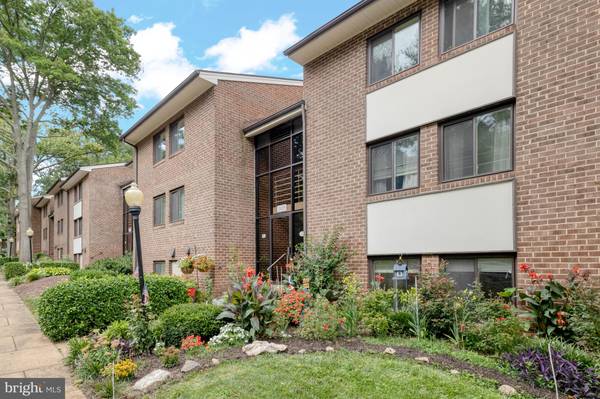$285,000
$285,000
For more information regarding the value of a property, please contact us for a free consultation.
2 Beds
2 Baths
986 SqFt
SOLD DATE : 09/18/2023
Key Details
Sold Price $285,000
Property Type Condo
Sub Type Condo/Co-op
Listing Status Sold
Purchase Type For Sale
Square Footage 986 sqft
Price per Sqft $289
Subdivision Northgate Condo
MLS Listing ID VAFX2143814
Sold Date 09/18/23
Style Contemporary
Bedrooms 2
Full Baths 2
Condo Fees $446/mo
HOA Fees $63/ann
HOA Y/N Y
Abv Grd Liv Area 986
Originating Board BRIGHT
Year Built 1971
Annual Tax Amount $2,922
Tax Year 2023
Property Description
Welcome to 1418 Northgate Square, #11B! This charming, two-bedroom, two full bathroom condo features new paint and new carpet throughout! Enjoy the tranquil setting overlooking the common area and trees! The living room has a large sliding glass door offering terrific views, and the balcony is perfect for your morning coffee in a perfect setting. The kitchen has ample counter and cabinet space and opens to the dining room with additional cabinet space. There is also a new chandelier in the dining room. The primary suite has a walk-in closet and a full bathroom. The second bedroom is also spacious and bright. The full hall bathroom has ceramic tile floors and a shower/tub. There is a stacked washer and dryer in the unit. So convenient! LOCATION: What an amazing Reston location! Walking paths & sidewalks easily lead to Lake Anne Plaza with its shops, restaurants and the Farmer's Market. Close to major commuter routes including easy access to Route 7, Fairfax County Parkway, and the Dulles Toll Road. The Wiehle Ave. Reston Station, including Metro and restaurants is less than 2 miles away! Dulles Airport is less than 10 miles away. Enjoy access to the miles of walking paths Reston offers, as well as other trails it easily connects to, including the W&OD Trail & the Cross County Trail! Enjoy Reston's many amenities including the pools, tennis courts, Walker Nature Center, the Reston Community Center, arts programs & more! Lake Fairfax is also close by! Get ready to experience all this home and its prime location has to offer!
Location
State VA
County Fairfax
Zoning 372
Rooms
Main Level Bedrooms 2
Interior
Interior Features Carpet, Dining Area, Floor Plan - Traditional, Primary Bath(s), Tub Shower, Walk-in Closet(s)
Hot Water Electric
Heating Heat Pump(s)
Cooling Heat Pump(s)
Flooring Carpet, Laminate Plank, Ceramic Tile
Equipment Built-In Microwave, Dishwasher, Disposal, Dryer, Dryer - Front Loading, Exhaust Fan, Oven/Range - Electric, Refrigerator
Fireplace N
Appliance Built-In Microwave, Dishwasher, Disposal, Dryer, Dryer - Front Loading, Exhaust Fan, Oven/Range - Electric, Refrigerator
Heat Source Electric
Laundry Dryer In Unit, Washer In Unit
Exterior
Exterior Feature Balcony
Garage Spaces 2.0
Utilities Available Under Ground
Amenities Available Baseball Field, Basketball Courts, Bike Trail, Common Grounds, Community Center, Dog Park, Golf Course, Jog/Walk Path, Library, Meeting Room, Pool - Indoor, Pool - Outdoor, Soccer Field, Swimming Pool, Tennis Courts, Tot Lots/Playground, Other
Waterfront N
Water Access N
View Trees/Woods, Garden/Lawn
Accessibility Other
Porch Balcony
Total Parking Spaces 2
Garage N
Building
Lot Description Backs - Open Common Area, Backs to Trees
Story 1
Unit Features Garden 1 - 4 Floors
Sewer Public Sewer
Water Public
Architectural Style Contemporary
Level or Stories 1
Additional Building Above Grade, Below Grade
New Construction N
Schools
Elementary Schools Forest Edge
Middle Schools Hughes
High Schools South Lakes
School District Fairfax County Public Schools
Others
Pets Allowed Y
HOA Fee Include Air Conditioning,Common Area Maintenance,Electricity,Ext Bldg Maint,Gas,Heat,Lawn Care Front,Lawn Care Rear,Lawn Care Side,Lawn Maintenance,Management,Pool(s),Reserve Funds,Sewer,Snow Removal,Trash,Water,Other
Senior Community No
Tax ID 0172 35180011B
Ownership Condominium
Special Listing Condition Standard
Pets Description Number Limit, Cats OK, Dogs OK
Read Less Info
Want to know what your home might be worth? Contact us for a FREE valuation!

Our team is ready to help you sell your home for the highest possible price ASAP

Bought with Jonathan R Harrison • CENTURY 21 New Millennium

Specializing in buyer, seller, tenant, and investor clients. We sell heart, hustle, and a whole lot of homes.
Nettles and Co. is a Philadelphia-based boutique real estate team led by Brittany Nettles. Our mission is to create community by building authentic relationships and making one of the most stressful and intimidating transactions equal parts fun, comfortable, and accessible.






