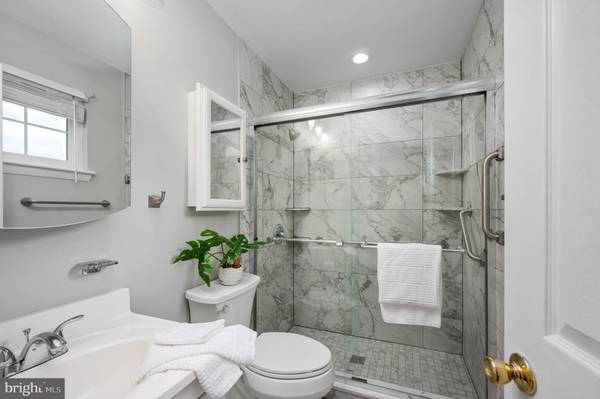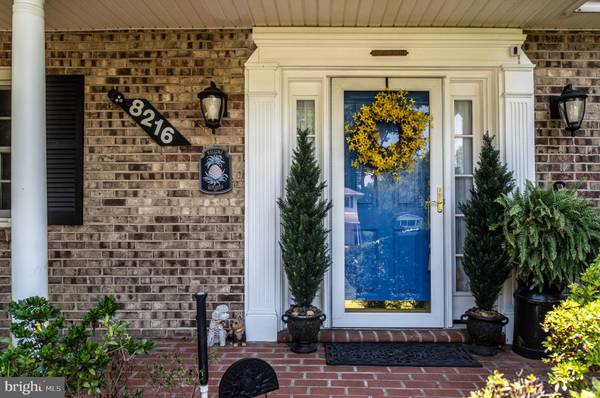$735,000
$750,000
2.0%For more information regarding the value of a property, please contact us for a free consultation.
5 Beds
4 Baths
3,105 SqFt
SOLD DATE : 09/21/2023
Key Details
Sold Price $735,000
Property Type Single Family Home
Sub Type Detached
Listing Status Sold
Purchase Type For Sale
Square Footage 3,105 sqft
Price per Sqft $236
Subdivision Timothy Park
MLS Listing ID VAFX2139980
Sold Date 09/21/23
Style Colonial
Bedrooms 5
Full Baths 3
Half Baths 1
HOA Y/N N
Abv Grd Liv Area 2,537
Originating Board BRIGHT
Year Built 1970
Annual Tax Amount $7,077
Tax Year 2023
Lot Size 0.301 Acres
Acres 0.3
Property Description
OPEN HOUSE on Saturday and Sunday from 12-2 PM. New Price! Welcome to 8216 Cooper St. in the Timothy Park neighborhood, near Mt. Vernon and the heart of Olde Towne Alexandria. This remarkable property presents an opportunity for those seeking the perfect blend of location, living space, and outdoor amenities.
As you enter, you'll notice the main level features striking hardwood flooring that stretches gracefully throughout, lending an air of sophistication and warmth to the living spaces. An inviting separate dining room showcases elegant chair rails, providing an ideal setting for hosting memorable gatherings with family and friends.
The living room exudes a refined ambiance, enhanced by plantation shutters that invite natural light to play across the room, creating an atmosphere of comfort and tranquility. Additionally, an additional versatile space, perfect for use as an exclusive family retreat, dedicated home office or a main level bedroom, further adds to the appeal of this residence.
One of the main highlights of this home is the kitchen, designed with custom ceramic tile and bright white cabinets, exuding a timeless and sophisticated charm. It also features a casual dining area, which could easily be transformed into a cozy reading nook, allowing for tranquil moments amidst the day's activities. A thoughtful touch is the convenient storage area adjacent to the kitchen, featuring an exterior door and an extra refrigerator, providing practicality and ease for daily living.
The charm extends outdoors as well, with a generously sized sunroom that offers a seamless transition to the inground pool area, surrounded by a lovely landscape. A fully fenced yard ensures privacy and security, and two additional sheds provide ample space for all your storage needs.
The upper level of this residence offers an oasis of comfort and relaxation. The Primary Bedroom boasts an en suite renovated bath, meticulously designed to offer a private retreat. Three additional generously sized rooms with walk-in or oversized closets provide ample space for family members or guests, ensuring everyone has their own personal haven. A full bath on this level completes the upstairs living quarters.
Venturing to the freshly painted basement, you'll discover an excellent space for recreation and entertainment. This versatile area accommodates various leisure activities and also houses a dedicated laundry space and additional storage to keep the home organized and clutter-free.
Beyond the allure of the property itself, its location is a true standout feature. Conveniently situated near the Metro and bus services, the residence provides easy access to DC, Fort Belvoir, and the bustling neighborhoods of Arlington.
8216 Cooper St. is a sophisticated and inviting home that ticks all the boxes for buyers. Its impressive location, spacious living areas, and delightful outdoor amenities offer a lifestyle that's second to none. Seize the opportunity to call this exceptional property your own and embrace the best of Northern Virginia living.
.
Location
State VA
County Fairfax
Zoning 130
Rooms
Other Rooms Living Room, Dining Room, Primary Bedroom, Sitting Room, Bedroom 2, Bedroom 3, Bedroom 5, Kitchen, Sun/Florida Room, Bathroom 2, Bathroom 3, Primary Bathroom, Half Bath
Basement Interior Access, Connecting Stairway
Main Level Bedrooms 1
Interior
Interior Features Breakfast Area, Chair Railings, Crown Moldings, Floor Plan - Traditional, Formal/Separate Dining Room, Kitchen - Eat-In, Primary Bath(s), Tub Shower, Walk-in Closet(s), Wood Floors
Hot Water Natural Gas
Heating Forced Air
Cooling Heat Pump(s)
Flooring Ceramic Tile, Hardwood
Equipment Dishwasher, Disposal, Dryer, Icemaker, Oven/Range - Electric, Refrigerator, Water Heater, Washer
Fireplace N
Appliance Dishwasher, Disposal, Dryer, Icemaker, Oven/Range - Electric, Refrigerator, Water Heater, Washer
Heat Source Natural Gas
Laundry Basement
Exterior
Exterior Feature Patio(s), Deck(s), Porch(es)
Garage Spaces 4.0
Fence Fully, Rear
Pool In Ground
Waterfront N
Water Access N
Street Surface Approved,Black Top
Accessibility None
Porch Patio(s), Deck(s), Porch(es)
Total Parking Spaces 4
Garage N
Building
Lot Description Front Yard, Landscaping, Rear Yard, SideYard(s)
Story 3
Foundation Permanent
Sewer Public Sewer
Water Public
Architectural Style Colonial
Level or Stories 3
Additional Building Above Grade, Below Grade
New Construction N
Schools
Elementary Schools Woodlawn
Middle Schools Whitman
High Schools Mount Vernon
School District Fairfax County Public Schools
Others
Senior Community No
Tax ID 1013 02 0564
Ownership Fee Simple
SqFt Source Assessor
Security Features Security System
Special Listing Condition Standard
Read Less Info
Want to know what your home might be worth? Contact us for a FREE valuation!

Our team is ready to help you sell your home for the highest possible price ASAP

Bought with Heather Fry • Capital Center

Specializing in buyer, seller, tenant, and investor clients. We sell heart, hustle, and a whole lot of homes.
Nettles and Co. is a Philadelphia-based boutique real estate team led by Brittany Nettles. Our mission is to create community by building authentic relationships and making one of the most stressful and intimidating transactions equal parts fun, comfortable, and accessible.






