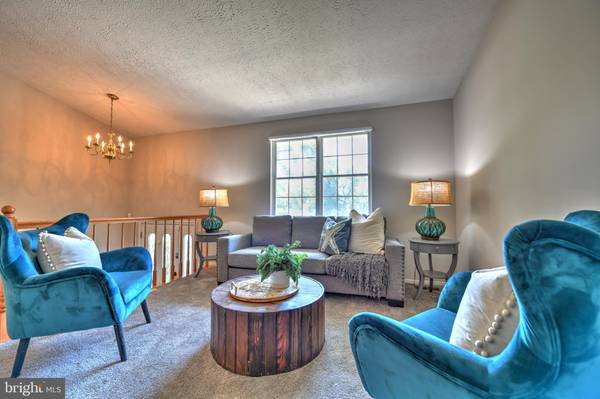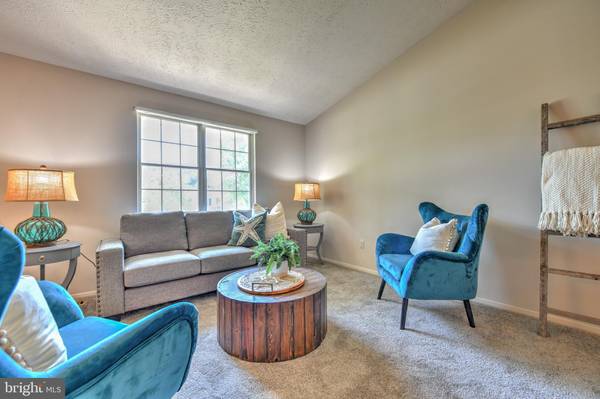$575,000
$559,000
2.9%For more information regarding the value of a property, please contact us for a free consultation.
4 Beds
3 Baths
1,963 SqFt
SOLD DATE : 09/22/2023
Key Details
Sold Price $575,000
Property Type Single Family Home
Sub Type Detached
Listing Status Sold
Purchase Type For Sale
Square Footage 1,963 sqft
Price per Sqft $292
Subdivision Berrywood South
MLS Listing ID MDAA2066834
Sold Date 09/22/23
Style Split Foyer
Bedrooms 4
Full Baths 2
Half Baths 1
HOA Fees $4/ann
HOA Y/N Y
Abv Grd Liv Area 1,138
Originating Board BRIGHT
Year Built 1981
Annual Tax Amount $4,647
Tax Year 2022
Lot Size 10,857 Sqft
Acres 0.25
Property Description
Spacious and Lovingly Maintained on a beautiful corner lot...this 4 bedroom home in the coveted BERRYWOOD SOUTH Community offers all the amenities : Gated boat ramp, pier, kayak storage. There is a wonderful playground and picnic area with grill and fire pit!
This is all just a short walk from your home. Best of all, enjoy all of this for $50 per year ( plus $25 additional for boat ramp & pier area gate key) Membership in Community Association is Voluntary. (NOT an HOA.)
This home has so many extras like a whole house generator, lawn irrigation system, ADT Security, white vinyl privacy fencing and a large 2 car garage with skylights!
Neutral , Coastal decor inside the home with hardwood flooring and new carpet.
The main level has 3 bedrooms (Primary bedroom and primary bath plus 2 more bedrooms and hall bath). Kitchen has granite countertops, pantry, and breakfast area. Large living room and dining room. Sunny mud room with ceramic flooring has laundry and access to yard.
The lower level has a large bedroom #4 . The huge L- shaped family room has plenty of room for everyone to enjoy movie night, game night, and special holiday gatherings. There is also a hobby room/utility room and half bath.
Begin making your best memories here!
Location
State MD
County Anne Arundel
Zoning R5
Rooms
Other Rooms Living Room, Dining Room, Kitchen, Family Room, Mud Room, Utility Room
Basement Daylight, Partial, Fully Finished, Improved, Outside Entrance, Sump Pump, Walkout Level
Main Level Bedrooms 3
Interior
Interior Features Ceiling Fan(s), Kitchen - Eat-In, Pantry, Primary Bath(s), Sprinkler System, Upgraded Countertops, Wood Floors
Hot Water Electric, 60+ Gallon Tank
Heating Forced Air
Cooling Central A/C
Equipment Built-In Microwave, Dishwasher, Dryer - Electric, Exhaust Fan, Extra Refrigerator/Freezer, Humidifier, Icemaker, Oven/Range - Electric, Refrigerator, Water Heater - High-Efficiency
Window Features Insulated,Vinyl Clad
Appliance Built-In Microwave, Dishwasher, Dryer - Electric, Exhaust Fan, Extra Refrigerator/Freezer, Humidifier, Icemaker, Oven/Range - Electric, Refrigerator, Water Heater - High-Efficiency
Heat Source Natural Gas
Laundry Main Floor
Exterior
Parking Features Garage - Front Entry, Garage Door Opener
Garage Spaces 6.0
Fence Privacy, Vinyl
Utilities Available Cable TV Available, Natural Gas Available
Amenities Available Boat Ramp, Picnic Area, Pier/Dock, Water/Lake Privileges, Tot Lots/Playground
Water Access N
Accessibility Other
Attached Garage 2
Total Parking Spaces 6
Garage Y
Building
Lot Description Corner, Cul-de-sac, Landscaping
Story 2
Foundation Block
Sewer Public Sewer
Water Public
Architectural Style Split Foyer
Level or Stories 2
Additional Building Above Grade, Below Grade
New Construction N
Schools
Elementary Schools Folger Mckinsey
Middle Schools Severna Park
High Schools Severna Park
School District Anne Arundel County Public Schools
Others
Senior Community No
Tax ID 020312490019600
Ownership Fee Simple
SqFt Source Assessor
Security Features Main Entrance Lock,Security System
Acceptable Financing Cash, Conventional, FHA, VA
Listing Terms Cash, Conventional, FHA, VA
Financing Cash,Conventional,FHA,VA
Special Listing Condition Standard
Read Less Info
Want to know what your home might be worth? Contact us for a FREE valuation!

Our team is ready to help you sell your home for the highest possible price ASAP

Bought with Maria McLamb • Douglas Realty, LLC

Specializing in buyer, seller, tenant, and investor clients. We sell heart, hustle, and a whole lot of homes.
Nettles and Co. is a Philadelphia-based boutique real estate team led by Brittany Nettles. Our mission is to create community by building authentic relationships and making one of the most stressful and intimidating transactions equal parts fun, comfortable, and accessible.






