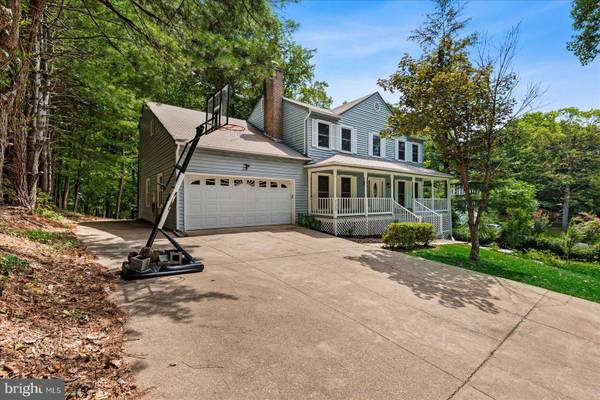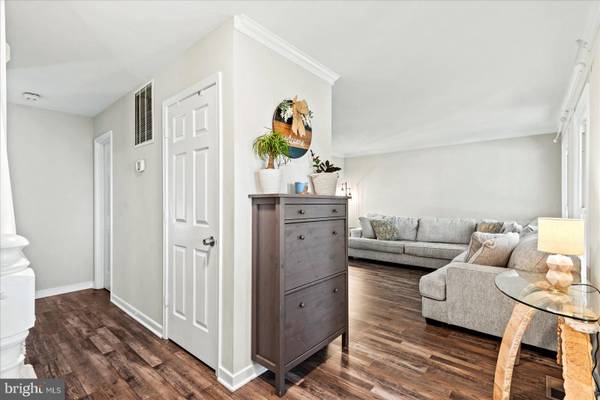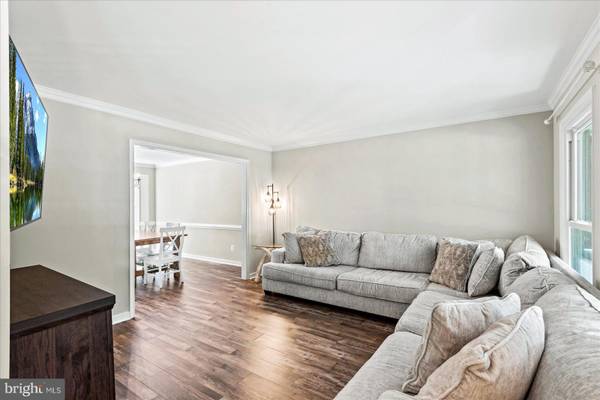$520,000
$525,000
1.0%For more information regarding the value of a property, please contact us for a free consultation.
4 Beds
3 Baths
2,332 SqFt
SOLD DATE : 09/22/2023
Key Details
Sold Price $520,000
Property Type Single Family Home
Sub Type Detached
Listing Status Sold
Purchase Type For Sale
Square Footage 2,332 sqft
Price per Sqft $222
Subdivision Aquia Harbour
MLS Listing ID VAST2023622
Sold Date 09/22/23
Style Colonial
Bedrooms 4
Full Baths 2
Half Baths 1
HOA Fees $142/mo
HOA Y/N Y
Abv Grd Liv Area 2,332
Originating Board BRIGHT
Year Built 1987
Annual Tax Amount $3,647
Tax Year 2022
Lot Size 0.418 Acres
Acres 0.42
Property Description
Welcome to your dream home in the highly sought after Aquia Harbour neighborhood, located in Stafford. This home was remodeled in 2021 so there isn’t much to do here but move right in. This property does offer the rare opportunity to customize and add your personal touch, as it features an unfinished walkout basement that has endless possibilities and is already roughed in for a bathroom!
This location is super convenient to shopping, restaurants and the Quantico Marine Corps base. Right outside the main gate you can hop on I-95 to easily get to where you need to go. This home is ideal for military personnel and their families seeking both convenience and tranquility. You are close to everything but still feel like you are away from the hustle and bustle.
Now step inside and prepare to be amazed by the meticulous attention to detail showcased throughout this remarkable residence. The brand new HVAC system ensures that comfort is always at your fingertips, allowing you to escape the elements and relax in comfort. The stunning kitchen is a dream- boasting stainless steel appliances, beautiful granite countertops, ample storage space and beautiful windows overlooking the wooded backyard– making cooking in this kitchen an absolute joy.
Natural light floods the home through its amazing windows. The thoughtfully designed layout allows for seamless flow and creates an inviting atmosphere throughout the home. With updated 2 ½ baths, 4 nice sized bedrooms, and an owner’s suite that has plenty of space you will not be disappointed in this home!
In addition to this amazing home, Aquia Harbor offers an array of amenities exclusive to its residents. Take advantage of the community's gated entrance, private marina, where you can dock your boat and spend weekends exploring the breathtaking Potomac River. Enjoy a round of golf at the renowned Aquia Harbour Golf Course or indulge in a relaxing swim at the community pool. With an active lifestyle in mind, the opportunities for recreation and relaxation are simply endless. There are multiple parks, walking trails, basketball and tennis courts, dog parks, canoe and kayak launches, horse stables and so much more! Come make Aquia Harbour your new home!
Location
State VA
County Stafford
Zoning R1
Rooms
Basement Full, Unfinished, Walkout Level
Interior
Interior Features Attic, Carpet, Ceiling Fan(s), Crown Moldings, Dining Area, Family Room Off Kitchen, Floor Plan - Open, Formal/Separate Dining Room, Kitchen - Eat-In, Pantry, Recessed Lighting, Soaking Tub, Stall Shower, Wainscotting, Walk-in Closet(s), Upgraded Countertops, Breakfast Area
Hot Water Electric
Heating Heat Pump(s)
Cooling Central A/C
Flooring Partially Carpeted, Luxury Vinyl Plank
Fireplaces Number 1
Fireplaces Type Wood, Fireplace - Glass Doors
Equipment Built-In Microwave, Cooktop, Dishwasher, Disposal, Icemaker, Oven - Wall, Refrigerator, Stainless Steel Appliances, Water Heater
Fireplace Y
Appliance Built-In Microwave, Cooktop, Dishwasher, Disposal, Icemaker, Oven - Wall, Refrigerator, Stainless Steel Appliances, Water Heater
Heat Source Electric
Laundry Upper Floor
Exterior
Garage Garage - Front Entry, Additional Storage Area, Garage Door Opener, Inside Access
Garage Spaces 2.0
Utilities Available Cable TV Available, Phone
Amenities Available Gated Community, Golf Course, Recreational Center, Basketball Courts, Bike Trail, Day Care, Jog/Walk Path, Marina/Marina Club, Riding/Stables, Tennis Courts, Tot Lots/Playground
Waterfront N
Water Access N
View Trees/Woods
Accessibility None
Attached Garage 2
Total Parking Spaces 2
Garage Y
Building
Lot Description Backs to Trees, Cleared, Partly Wooded
Story 2
Foundation Permanent, Slab
Sewer Public Sewer
Water Public
Architectural Style Colonial
Level or Stories 2
Additional Building Above Grade, Below Grade
Structure Type Dry Wall
New Construction N
Schools
School District Stafford County Public Schools
Others
Pets Allowed Y
HOA Fee Include Common Area Maintenance,Security Gate,Snow Removal,Trash,Reserve Funds,Road Maintenance,Pier/Dock Maintenance
Senior Community No
Tax ID 21B 2105
Ownership Fee Simple
SqFt Source Assessor
Security Features Security Gate
Acceptable Financing Conventional, FHA, VA, VHDA, Cash
Listing Terms Conventional, FHA, VA, VHDA, Cash
Financing Conventional,FHA,VA,VHDA,Cash
Special Listing Condition Standard
Pets Description No Pet Restrictions
Read Less Info
Want to know what your home might be worth? Contact us for a FREE valuation!

Our team is ready to help you sell your home for the highest possible price ASAP

Bought with Donald Alphonso Miller • Found It, LLC

Specializing in buyer, seller, tenant, and investor clients. We sell heart, hustle, and a whole lot of homes.
Nettles and Co. is a Philadelphia-based boutique real estate team led by Brittany Nettles. Our mission is to create community by building authentic relationships and making one of the most stressful and intimidating transactions equal parts fun, comfortable, and accessible.






