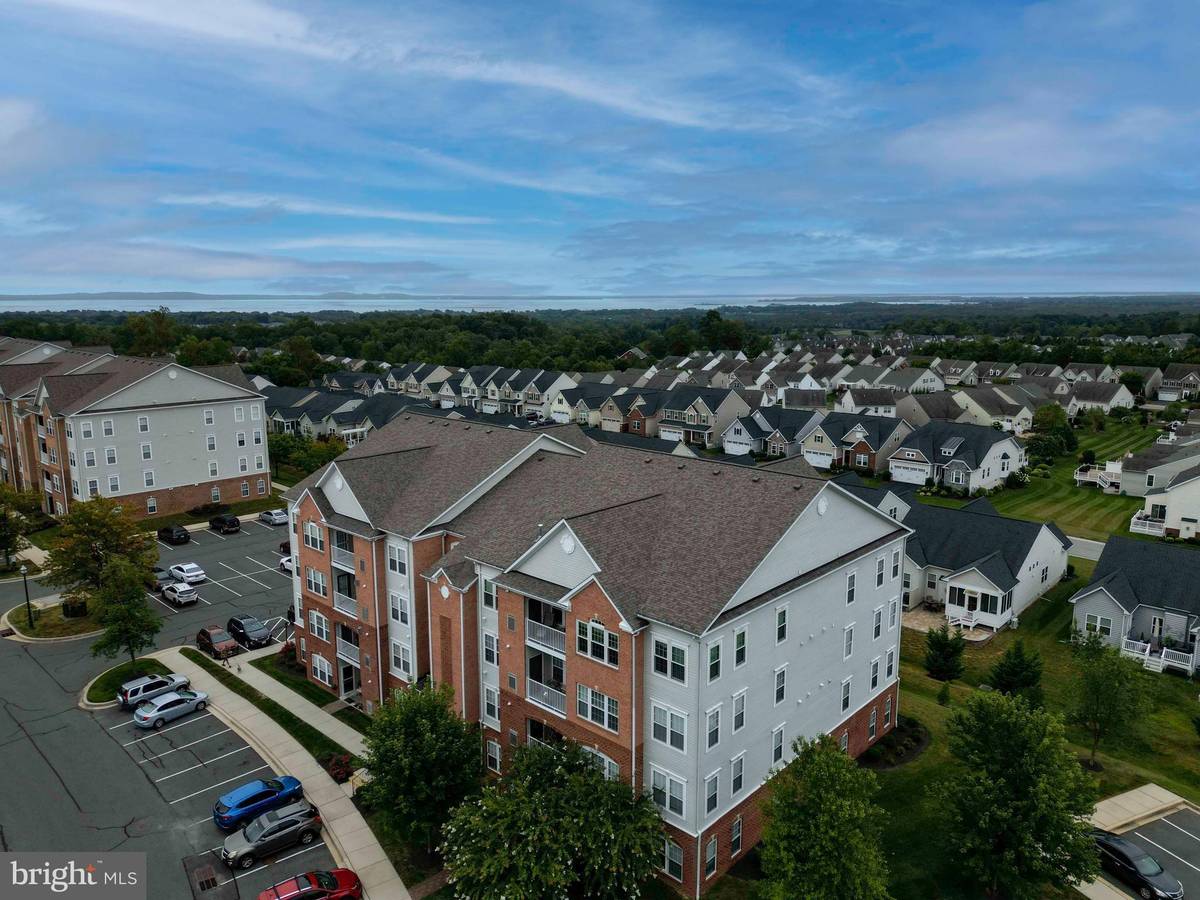$275,500
$277,900
0.9%For more information regarding the value of a property, please contact us for a free consultation.
2 Beds
2 Baths
1,585 SqFt
SOLD DATE : 09/28/2023
Key Details
Sold Price $275,500
Property Type Condo
Sub Type Condo/Co-op
Listing Status Sold
Purchase Type For Sale
Square Footage 1,585 sqft
Price per Sqft $173
Subdivision Bulle Rock
MLS Listing ID MDHR2025170
Sold Date 09/28/23
Style Unit/Flat
Bedrooms 2
Full Baths 2
Condo Fees $321/mo
HOA Fees $285/mo
HOA Y/N Y
Abv Grd Liv Area 1,585
Originating Board BRIGHT
Year Built 2008
Annual Tax Amount $2,632
Tax Year 2022
Property Description
Highly sought after 3rd floor rear facing unit with a distant sweeping view of the Susquehanna River & Chesapeake Bay. This almost 1600 sq ft residence features new carpet, a new Samsung washer & dryer and is freshly painted in a neutral and trendy off white color. In 2019 the HVAC was replaced. There is hardwood in the foyer, kitchen and breakfast area. This one owner lightly lived in unit features stainless appliances (Refrig/gas stove/microwave). This spacious unit has a seamless room
flow with fine features such as crown molding, a corner gas fireplace and tile bathroom floors. This secure entry building is sited at the end of the street and has ample parking. Enjoy the vacation like lifestyle living in Bulle Rock has to offer. The 32,000 sq ft Residents' Club has a full-time lifestyle director who plans activities, gatherings and many other social events. Take a tour to see the host of amenities (sports courts, fitness center, indoor/outdoor aquatics, billiard room, meeting rooms) Join any of the 40 Resident clubs offered. Golf membership is available at the Pete Dye designed golf course, practice your swing at the driving range and dine at the Bulle Rock Pub & Grill. Enjoy living near downtown Havre de Grace and experience the arts and entertainment growth as well as all the town has to offer.
Location
State MD
County Harford
Zoning R2
Rooms
Other Rooms Living Room, Dining Room, Primary Bedroom, Bedroom 2, Kitchen, Foyer, Breakfast Room, Bathroom 2, Primary Bathroom
Main Level Bedrooms 2
Interior
Interior Features Breakfast Area, Carpet, Chair Railings, Crown Moldings, Dining Area, Floor Plan - Open, Kitchen - Eat-In, Pantry, Stall Shower, Walk-in Closet(s), Wood Floors
Hot Water Natural Gas
Heating Forced Air
Cooling Central A/C
Fireplaces Number 1
Fireplaces Type Corner, Gas/Propane, Mantel(s)
Equipment Built-In Microwave, Dishwasher, Disposal, Dryer - Front Loading, Icemaker, Refrigerator, Stove, Washer - Front Loading, Stainless Steel Appliances
Fireplace Y
Appliance Built-In Microwave, Dishwasher, Disposal, Dryer - Front Loading, Icemaker, Refrigerator, Stove, Washer - Front Loading, Stainless Steel Appliances
Heat Source Natural Gas
Exterior
Amenities Available Billiard Room, Common Grounds, Community Center, Elevator, Exercise Room, Fitness Center, Gated Community, Golf Course Membership Available, Jog/Walk Path, Library, Meeting Room, Party Room, Pool - Indoor, Pool - Outdoor, Putting Green, Swimming Pool, Tennis Courts
Waterfront N
Water Access N
Accessibility Other
Garage N
Building
Story 4
Unit Features Garden 1 - 4 Floors
Sewer Public Sewer
Water Public
Architectural Style Unit/Flat
Level or Stories 4
Additional Building Above Grade, Below Grade
New Construction N
Schools
School District Harford County Public Schools
Others
Pets Allowed Y
HOA Fee Include Common Area Maintenance,Ext Bldg Maint,Insurance,Lawn Maintenance,Pool(s),Reserve Funds,Recreation Facility,Security Gate,Snow Removal,Trash,Water
Senior Community No
Tax ID 1306081622
Ownership Condominium
Security Features Intercom
Special Listing Condition Standard
Pets Description Number Limit
Read Less Info
Want to know what your home might be worth? Contact us for a FREE valuation!

Our team is ready to help you sell your home for the highest possible price ASAP

Bought with Brian Zack • Garceau Realty

Specializing in buyer, seller, tenant, and investor clients. We sell heart, hustle, and a whole lot of homes.
Nettles and Co. is a Philadelphia-based boutique real estate team led by Brittany Nettles. Our mission is to create community by building authentic relationships and making one of the most stressful and intimidating transactions equal parts fun, comfortable, and accessible.






