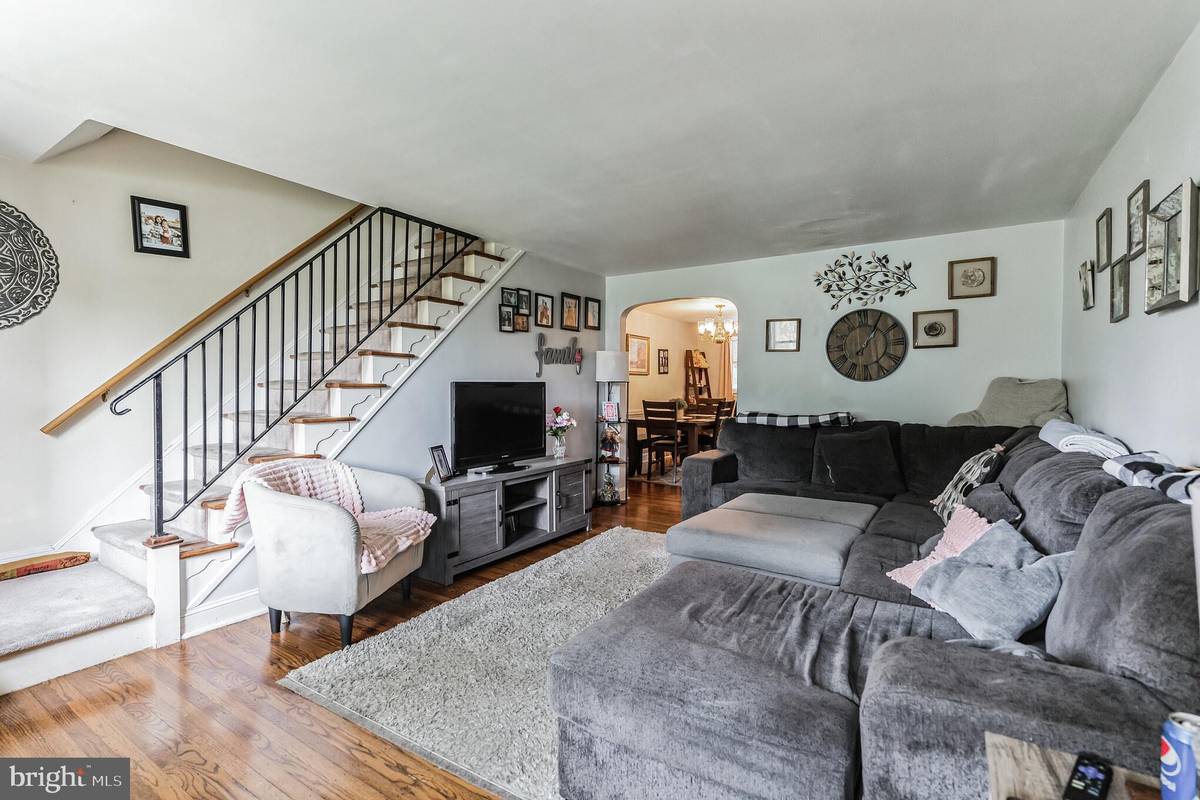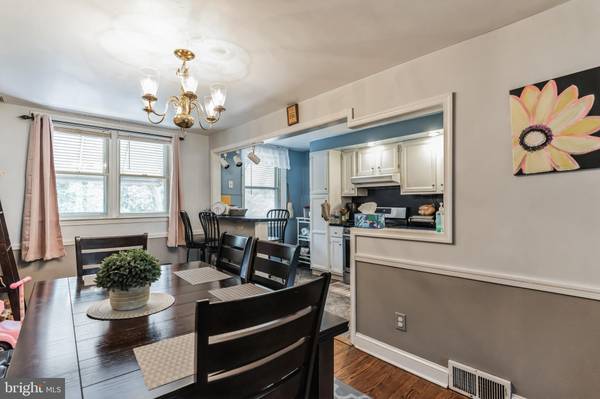$239,271
$234,999
1.8%For more information regarding the value of a property, please contact us for a free consultation.
3 Beds
2 Baths
1,250 SqFt
SOLD DATE : 09/28/2023
Key Details
Sold Price $239,271
Property Type Townhouse
Sub Type Interior Row/Townhouse
Listing Status Sold
Purchase Type For Sale
Square Footage 1,250 sqft
Price per Sqft $191
Subdivision Westbrook Park
MLS Listing ID PADE2051534
Sold Date 09/28/23
Style Colonial
Bedrooms 3
Full Baths 1
Half Baths 1
HOA Y/N N
Abv Grd Liv Area 1,250
Originating Board BRIGHT
Year Built 1949
Tax Year 2023
Lot Size 2,178 Sqft
Acres 0.05
Lot Dimensions 17.00 x 137.00
Property Description
Come check out this home in the extremely desirable Westbrook Park sub-division of Clifton Heights! 5204 Alverstone Rd. is situated on a secluded Cul-de-Sac with an attractive deep and level front yard and extended concrete Patio. The home features original hardwood oak flooring throughout the first floor. The inviting Open-Concept Kitchen features an island with overhead track lighting, The kitchen features white cabinetry w/ large pantry, with brand new stain-less steel appliances. The basement is comfortably finished, and features newer flooring, 2 huge closets and recessed lighting. The rear basement is separate and graciously large for laundry, storage space and additional convenient powder room. Moving on to the second floor featuring neutral w/w carpeting. Master Bedroom and 2 additional bedrooms are generous sizes. The Full Bath has newer ceramic flooring and tile, a refreshed tub, newer pedestal sink, and a newer skylight! The hallway linen closet completes this floor. Additional features of this fine home are: Central Air, Gas Cooking and Heat, Large Storage Shed, Private Parking for two cars in rear, additional street parking, all appliances included (Refrigerator, Washer, Dryer and Dishwasher). Minutes to Rt.476, I-95, Delaware, Philadelphia by car, Metro-Philly Line railways close at hand, as nearby buses, shopping are plentiful. Westbrook Park award winning elementary school situated merely footsteps outside your front door. Check out this home today before it is too late!
Location
State PA
County Delaware
Area Upper Darby Twp (10416)
Zoning RES
Rooms
Other Rooms Living Room, Dining Room, Primary Bedroom, Bedroom 2, Kitchen, Family Room, Bedroom 1, Laundry, Attic
Basement Full, Fully Finished
Interior
Interior Features Kitchen - Island, Butlers Pantry, Skylight(s), Ceiling Fan(s), Kitchen - Eat-In
Hot Water Natural Gas
Heating Hot Water
Cooling Central A/C
Flooring Hardwood
Equipment Built-In Range, Dishwasher, Disposal, Energy Efficient Appliances
Fireplace N
Window Features Energy Efficient,Replacement
Appliance Built-In Range, Dishwasher, Disposal, Energy Efficient Appliances
Heat Source Natural Gas
Laundry Basement
Exterior
Exterior Feature Patio(s)
Garage Spaces 1.0
Water Access N
Roof Type Flat
Accessibility None
Porch Patio(s)
Total Parking Spaces 1
Garage N
Building
Lot Description Cul-de-sac
Story 2
Foundation Concrete Perimeter
Sewer Public Sewer
Water Public
Architectural Style Colonial
Level or Stories 2
Additional Building Above Grade, Below Grade
New Construction N
Schools
School District Upper Darby
Others
Senior Community No
Tax ID 16-13-00192-00
Ownership Fee Simple
SqFt Source Estimated
Acceptable Financing Conventional, VA, FHA 203(b), Cash
Listing Terms Conventional, VA, FHA 203(b), Cash
Financing Conventional,VA,FHA 203(b),Cash
Special Listing Condition Standard
Read Less Info
Want to know what your home might be worth? Contact us for a FREE valuation!

Our team is ready to help you sell your home for the highest possible price ASAP

Bought with Jahyung Jake Cho • Taylor Properties

Specializing in buyer, seller, tenant, and investor clients. We sell heart, hustle, and a whole lot of homes.
Nettles and Co. is a Philadelphia-based boutique real estate team led by Brittany Nettles. Our mission is to create community by building authentic relationships and making one of the most stressful and intimidating transactions equal parts fun, comfortable, and accessible.






