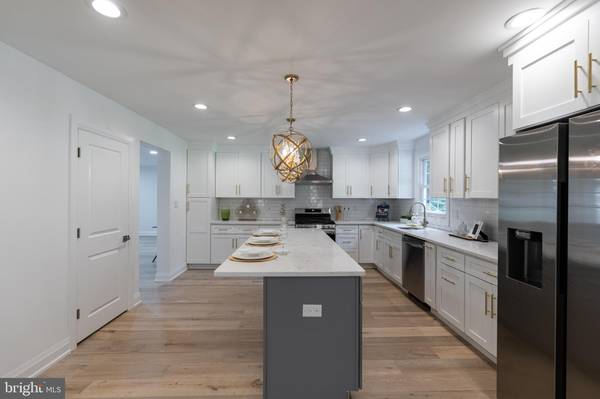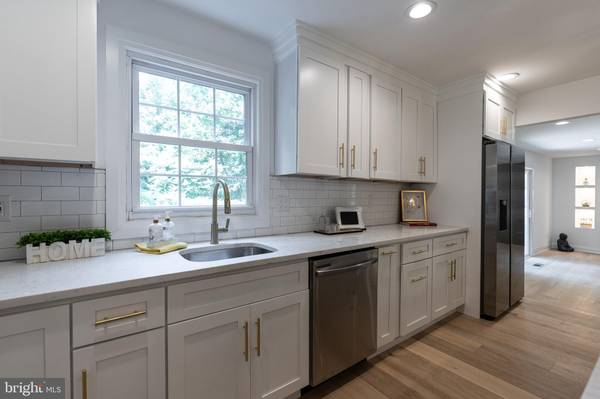$500,000
$479,900
4.2%For more information regarding the value of a property, please contact us for a free consultation.
4 Beds
2 Baths
2,860 SqFt
SOLD DATE : 09/29/2023
Key Details
Sold Price $500,000
Property Type Single Family Home
Sub Type Detached
Listing Status Sold
Purchase Type For Sale
Square Footage 2,860 sqft
Price per Sqft $174
Subdivision None Available
MLS Listing ID PADE2051706
Sold Date 09/29/23
Style Colonial
Bedrooms 4
Full Baths 2
HOA Y/N N
Abv Grd Liv Area 2,860
Originating Board BRIGHT
Year Built 1980
Annual Tax Amount $11,029
Tax Year 2023
Lot Size 0.570 Acres
Acres 0.57
Lot Dimensions 145.00 x 246.00
Property Description
Welcome to this exquisite, detached home located lesss than a mile from the town of Lansdowne. This house seamlessly combines timeless elegance with modern luxury, featuring fully rehabbed interiors adorned with the latest updates. This residence stands as a testament to meticulous craftsmanship and thoughtful design, boasting the latest features to cater to your every need and desire.
This home presents a captivating curb appeal that instantly captures your attention. The exterior showcases elegant architecture making a striking statement from the moment you arrive.
Step inside to discover a seamless transition from the outside world to an interior haven of comfort and sophistication. Every detail has been carefully considered in the extensive rehabilitation, resulting in a residence that's both visually stunning and highly functional.
Upon entry, you'll be greeted by the rich textures and warm hues of engineered flooring that flows throughout the open-concept main level. This beautiful flooring choice combines the appeal of natural wood with the durability and practicality of modern engineering, creating a welcoming atmosphere that's easy to maintain.
Natural and LED light highlight the clean lines and fresh, modern finishes. The two living areas offer perfect spaces for relaxation or entertainment, complete with a state-of-the-art fireplace that exudes both warmth and style.
The chef's kitchen is a masterpiece of design, featuring top-of-the-line appliances, including 5 burner gas cooktops, under cabinet build in microwave, exhaust fan, stainless refrigerator (ice maker included), custom cabinetry, and luxurious Corian countertops. With an expansive island at its center, it's not just a place to prepare meals but a hub for gathering and creating lasting memories. The adjacent dining area offers a great view of the backyard.
Ascending the staircase, you'll find a serene escape in the bedrooms. The master bedroom is a sanctuary of indulgence, complete with an ensuite bathroom featuring contemporary fixtures and finishes. Each additional bedroom offers ample space, plush carpeting, and ample natural light.
The fully updated bathrooms throughout the home exhibit the latest in design trends, incorporating sleek hardware, elegant tiling, and innovative fixtures.
The laundry room offers a washer and gas dryer (Samsung) and a large additional room. The basement is 75% finished adding extra living space in this already so spacious home.
Outside, the yard provides an oasis of tranquility. Whether you're hosting all fresco gatherings, lounging in the sun, or enjoying a quiet evening. The outdoor space is an extension of the home's charm and comfort.
With a complete rehabilitation that includes modern conveniences such energy-efficient systems, and a new roof, this detached home stands as a true embodiment of contemporary living at its finest. From the curb to the backyard, every corner of this residence has been thoughtfully reimagined, creating a space that's not just a house but a place you'll be proud to call home.
Location
State PA
County Delaware
Area Upper Darby Twp (10416)
Zoning RES
Rooms
Other Rooms Dining Room, Bedroom 2, Bedroom 3, Kitchen, Family Room, Den, Bedroom 1, Office, Storage Room, Half Bath
Basement Fully Finished
Interior
Interior Features Butlers Pantry, Combination Kitchen/Dining, Dining Area, Family Room Off Kitchen, Floor Plan - Open, Formal/Separate Dining Room, Kitchen - Eat-In, Kitchen - Gourmet, Kitchen - Island, Pantry, Walk-in Closet(s)
Hot Water Natural Gas
Cooling Central A/C
Flooring Engineered Wood, Ceramic Tile
Fireplaces Number 1
Fireplaces Type Gas/Propane, Mantel(s)
Equipment Built-In Microwave, Dishwasher, Dryer - Gas, Oven/Range - Gas, Range Hood, Washer, Water Heater, Refrigerator
Furnishings No
Fireplace Y
Appliance Built-In Microwave, Dishwasher, Dryer - Gas, Oven/Range - Gas, Range Hood, Washer, Water Heater, Refrigerator
Heat Source Natural Gas
Laundry Dryer In Unit, Upper Floor, Washer In Unit
Exterior
Garage Garage - Side Entry, Garage Door Opener
Garage Spaces 6.0
Utilities Available Electric Available, Natural Gas Available, Sewer Available, Water Available
Water Access N
Roof Type Shingle
Accessibility 36\"+ wide Halls, 48\"+ Halls, >84\" Garage Door
Attached Garage 2
Total Parking Spaces 6
Garage Y
Building
Story 2
Foundation Concrete Perimeter
Sewer Public Sewer
Water Public
Architectural Style Colonial
Level or Stories 2
Additional Building Above Grade, Below Grade
Structure Type 9'+ Ceilings,High
New Construction N
Schools
School District Upper Darby
Others
Pets Allowed Y
Senior Community No
Tax ID 16-02-01674-04
Ownership Fee Simple
SqFt Source Assessor
Acceptable Financing Cash, Conventional
Horse Property N
Listing Terms Cash, Conventional
Financing Cash,Conventional
Special Listing Condition Standard
Pets Description No Pet Restrictions
Read Less Info
Want to know what your home might be worth? Contact us for a FREE valuation!

Our team is ready to help you sell your home for the highest possible price ASAP

Bought with Isabelle A Greenberg • Coldwell Banker Realty

Specializing in buyer, seller, tenant, and investor clients. We sell heart, hustle, and a whole lot of homes.
Nettles and Co. is a Philadelphia-based boutique real estate team led by Brittany Nettles. Our mission is to create community by building authentic relationships and making one of the most stressful and intimidating transactions equal parts fun, comfortable, and accessible.






