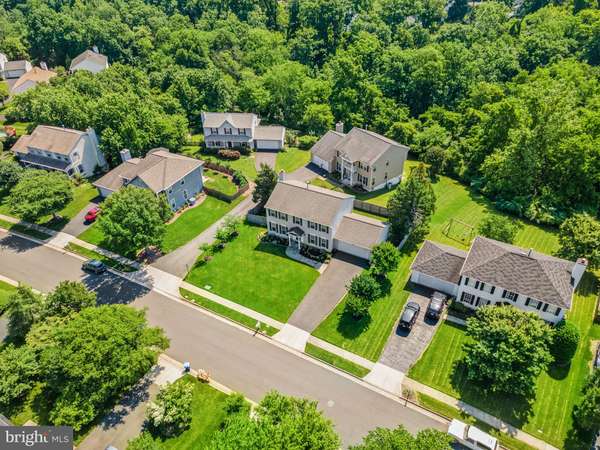$805,000
$788,500
2.1%For more information regarding the value of a property, please contact us for a free consultation.
4 Beds
4 Baths
2,864 SqFt
SOLD DATE : 10/03/2023
Key Details
Sold Price $805,000
Property Type Single Family Home
Sub Type Detached
Listing Status Sold
Purchase Type For Sale
Square Footage 2,864 sqft
Price per Sqft $281
Subdivision Kingstream
MLS Listing ID VAFX2139842
Sold Date 10/03/23
Style A-Frame,Colonial
Bedrooms 4
Full Baths 3
Half Baths 1
HOA Fees $100/mo
HOA Y/N Y
Abv Grd Liv Area 2,014
Originating Board BRIGHT
Year Built 1988
Annual Tax Amount $8,052
Tax Year 2023
Lot Size 9,400 Sqft
Acres 0.22
Property Description
Welcome to this beautifully updated four-bedroom, three and a half bathroom home located in Herndon, Virginia.
As you step inside, you'll be immediately impressed by the modern touches and attention to detail throughout. The spacious layout offers ample room for families of all sizes, making it the ideal space to create lasting memories. The kitchen features new counters, new cabinets, new appliances, and space for everything! The main level also includes a half bath, formal study, family room, dining room, eat-in kitchen and rear deck/yard access too! The entire house is "smart" and z-wave ready too!
One of the standout features of this home is the expansive master bedroom closet and bathroom on the upper level. The master suite provides a true sanctuary, offering a generous closet space that will delight any fashion enthusiast. The en-suite bathroom is a spa-like oasis, complete with elegant fixtures providing a perfect retreat to unwind and rejuvenate after a long day. The second, third, and fourth bedrooms on the upper level each include ample closet space and the fifth bedroom/flex room on the lower level does as well! The lower level also includes a full bathroom secondary family room with space for a home gym, home theater, kids play area, or just another space for a big tv and comfortable couches. There is also an unfinished section with additional storage.
For those who enjoy outdoor living, this property does not disappoint. The fenced-in yard ensures privacy and security, making it a great space for children and pets to play freely. And with two decks and a patio, there is space for everyone and everything you need to spend hours and hours outdoors. A permanent gas line has been installed so your natural gas grill is always ready to go, any day, any season. Additionally, the two-car garage provides convenient parking and storage options, adding to the overall functionality of this fantastic home.
Nestled in the heart of everything, this property benefits from a prime location close to schools, parks, shopping centers, and major transportation routes, ensuring that everything you need is just a short distance away. The community also includes walking trails, bike paths, playgrounds, a community pool, sports courts, and so much more. Don't miss the virtual video tour or the opportunity to call this updated and well-appointed house your home - come and see it in person to truly appreciate it!
Location
State VA
County Fairfax
Zoning 131
Rooms
Basement Improved, Partially Finished, Poured Concrete, Windows
Interior
Hot Water Natural Gas
Cooling Central A/C
Fireplaces Number 1
Fireplace Y
Heat Source Natural Gas
Exterior
Garage Garage - Front Entry, Additional Storage Area, Oversized
Garage Spaces 6.0
Amenities Available Swimming Pool, Tennis Courts, Basketball Courts, Tot Lots/Playground, Jog/Walk Path, Bike Trail
Waterfront N
Water Access N
Accessibility None
Attached Garage 2
Total Parking Spaces 6
Garage Y
Building
Story 3
Foundation Concrete Perimeter
Sewer Public Sewer
Water Public
Architectural Style A-Frame, Colonial
Level or Stories 3
Additional Building Above Grade, Below Grade
New Construction N
Schools
School District Fairfax County Public Schools
Others
HOA Fee Include Trash,Snow Removal
Senior Community No
Tax ID 0111 04 0240
Ownership Fee Simple
SqFt Source Assessor
Special Listing Condition Standard
Read Less Info
Want to know what your home might be worth? Contact us for a FREE valuation!

Our team is ready to help you sell your home for the highest possible price ASAP

Bought with Tamarah A Taylor • EXP Realty, LLC

Specializing in buyer, seller, tenant, and investor clients. We sell heart, hustle, and a whole lot of homes.
Nettles and Co. is a Philadelphia-based boutique real estate team led by Brittany Nettles. Our mission is to create community by building authentic relationships and making one of the most stressful and intimidating transactions equal parts fun, comfortable, and accessible.






