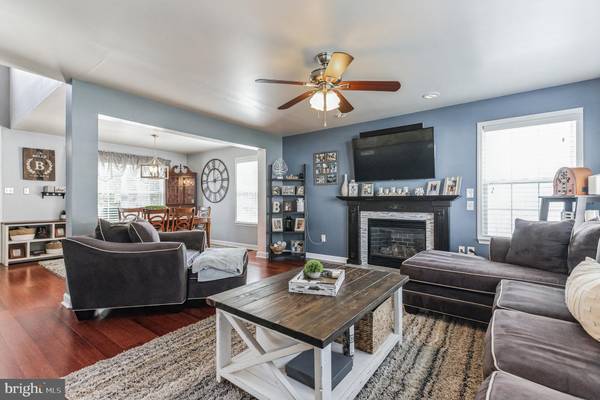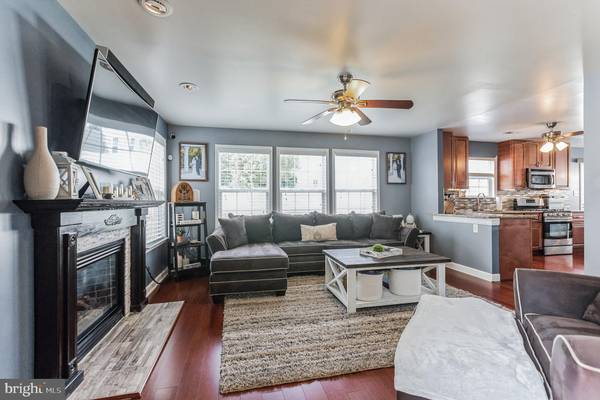$442,000
$443,000
0.2%For more information regarding the value of a property, please contact us for a free consultation.
3 Beds
3 Baths
2,443 SqFt
SOLD DATE : 10/03/2023
Key Details
Sold Price $442,000
Property Type Single Family Home
Sub Type Detached
Listing Status Sold
Purchase Type For Sale
Square Footage 2,443 sqft
Price per Sqft $180
Subdivision Sawyers Creek
MLS Listing ID NJGL2032660
Sold Date 10/03/23
Style Colonial
Bedrooms 3
Full Baths 2
Half Baths 1
HOA Fees $16/ann
HOA Y/N Y
Abv Grd Liv Area 1,932
Originating Board BRIGHT
Year Built 2001
Annual Tax Amount $8,835
Tax Year 2022
Lot Size 7,256 Sqft
Acres 0.17
Lot Dimensions 67.88 x 106.89
Property Description
Welcome to 22 Mufferson Road, located in the highly sought-after Sawyers Creek neighborhood of Washington Township. This stunning and impeccably updated home offers everything that you have been searching for and will certainly not disappoint! The captivating open-concept design complemented by wide plank bamboo floors that gracefully flow throughout the main floor, seamlessly connecting the kitchen and living area. The seamless integrating of the dining, family, and kitchen areas are sure to be great for entertaining. The kitchen is a chef's delight, equipped with a stainless-steel appliance package, granite countertops, a convenient double sink, a gas range, maple cabinets, and a separate pantry that provides all the storage space your family needs. Make your way upstairs to discover updated carpeting in the hallway and guest rooms, exuding comfort and warmth. The neutral paint tones throughout this floor create an inviting ambiance that will complement any décor. An additional full bathroom is thoughtfully placed on this level, offering convenience and functionality. Boasting 3 bedrooms and 2 ½ baths, including an exquisite Master bedroom suite, this residence provides a true haven of comfort and style. Step into the Master retreat, which showcases not one, but two walk-in closets, ensuring ample storage for your personal treasures. The en-suite master bathroom provides an expansive layout with a stand-up shower and a relaxing soaking tub, perfect for unwinding after a long day. The lower level finished basement level of this exceptional home has been tastefully done, providing an impressive game room and an office space that cater to all your entertainment and productivity needs. Abundant storage options ensure that your belongings are organized and easily accessible. The backyard is a private oasis, fully enclosed by fencing, offering a safe haven for your furry companions to roam and play. A delightful patio and firepit area have been thoughtfully added in recent years, making outdoor gatherings a truly enchanting experience. The pride of homeownership is evident in the meticulous care and thoughtful upgrades that have been invested in this residence. Newer HVAC, water heater, and upgraded attic insulation exemplify the commitment to maintaining and enhancing the quality of this home. Schedule your private tour today and experience the allure and comfort of this remarkable property in person.
Location
State NJ
County Gloucester
Area Washington Twp (20818)
Zoning PR1
Rooms
Other Rooms Living Room, Dining Room, Primary Bedroom, Bedroom 2, Kitchen, Family Room, Bedroom 1, Other, Attic
Basement Full, Fully Finished
Interior
Interior Features Primary Bath(s), Carpet, Ceiling Fan(s), Combination Dining/Living, Combination Kitchen/Living, Family Room Off Kitchen, Floor Plan - Open, Kitchen - Eat-In, Pantry, Soaking Tub, Tub Shower, Upgraded Countertops
Hot Water Natural Gas
Heating Forced Air
Cooling Central A/C
Flooring Fully Carpeted, Laminate Plank, Bamboo, Ceramic Tile
Equipment Built-In Range, Built-In Microwave, Dishwasher, Dryer, Washer
Fireplace N
Appliance Built-In Range, Built-In Microwave, Dishwasher, Dryer, Washer
Heat Source Natural Gas
Laundry Upper Floor
Exterior
Garage Garage - Front Entry, Inside Access
Garage Spaces 6.0
Fence Fully
Waterfront N
Water Access N
Roof Type Shingle
Accessibility None
Attached Garage 2
Total Parking Spaces 6
Garage Y
Building
Lot Description Front Yard, Rear Yard, SideYard(s)
Story 2
Foundation Block
Sewer Public Sewer
Water Public
Architectural Style Colonial
Level or Stories 2
Additional Building Above Grade, Below Grade
New Construction N
Schools
Elementary Schools Hurffville
Middle Schools Chestnut Ridge
High Schools Washington Township
School District Washington Township Public Schools
Others
Senior Community No
Tax ID 18-00006 05-00018
Ownership Fee Simple
SqFt Source Assessor
Acceptable Financing Conventional, FHA 203(b), Cash, VA
Listing Terms Conventional, FHA 203(b), Cash, VA
Financing Conventional,FHA 203(b),Cash,VA
Special Listing Condition Standard
Read Less Info
Want to know what your home might be worth? Contact us for a FREE valuation!

Our team is ready to help you sell your home for the highest possible price ASAP

Bought with Christopher Twardy • BHHS Fox & Roach-Center City Walnut

Specializing in buyer, seller, tenant, and investor clients. We sell heart, hustle, and a whole lot of homes.
Nettles and Co. is a Philadelphia-based boutique real estate team led by Brittany Nettles. Our mission is to create community by building authentic relationships and making one of the most stressful and intimidating transactions equal parts fun, comfortable, and accessible.






