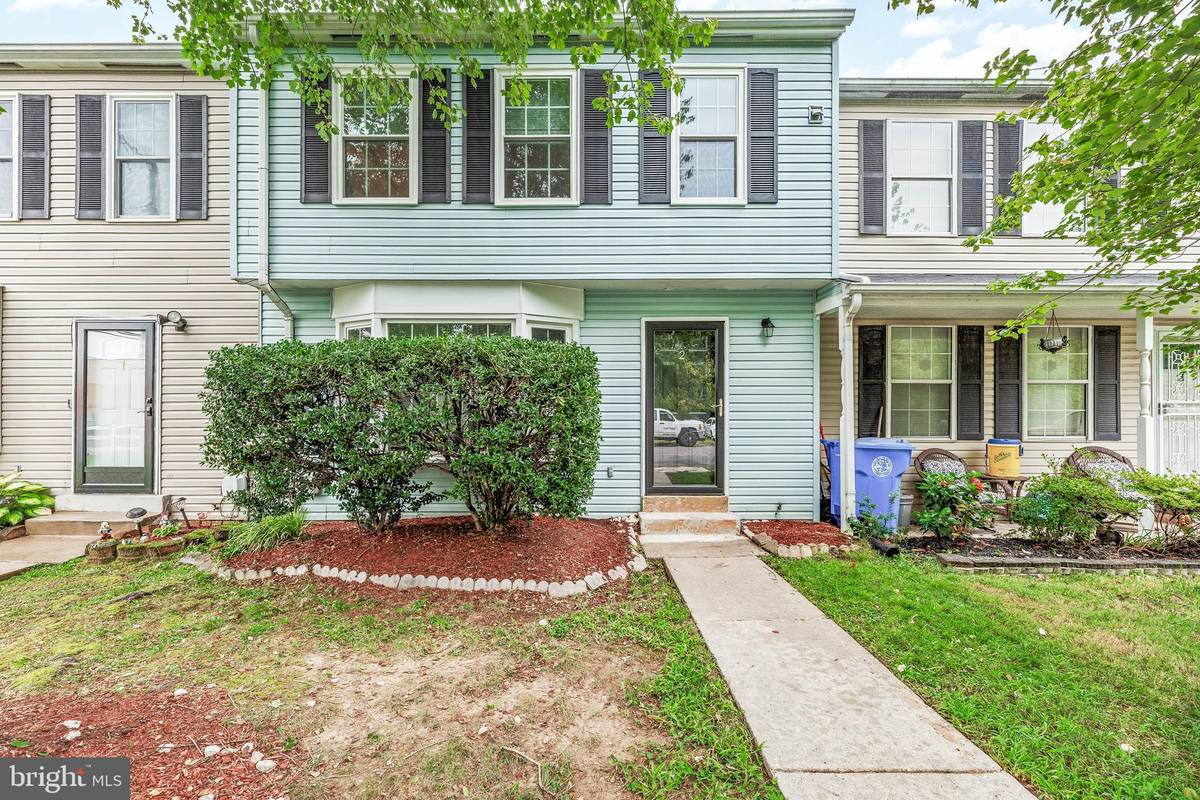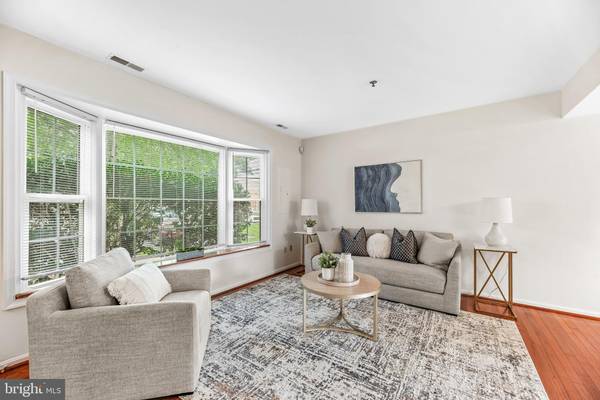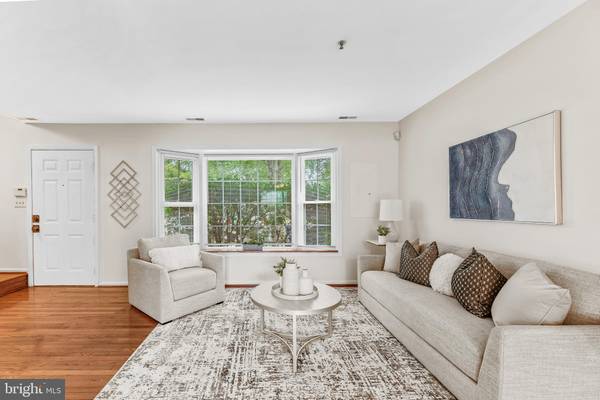$274,000
$274,900
0.3%For more information regarding the value of a property, please contact us for a free consultation.
3 Beds
2 Baths
1,188 SqFt
SOLD DATE : 10/05/2023
Key Details
Sold Price $274,000
Property Type Townhouse
Sub Type Interior Row/Townhouse
Listing Status Sold
Purchase Type For Sale
Square Footage 1,188 sqft
Price per Sqft $230
Subdivision Shelton Square Sub
MLS Listing ID MDCH2025224
Sold Date 10/05/23
Style Colonial
Bedrooms 3
Full Baths 1
Half Baths 1
HOA Y/N N
Abv Grd Liv Area 1,188
Originating Board BRIGHT
Year Built 1993
Annual Tax Amount $2,592
Tax Year 2022
Lot Size 2,315 Sqft
Acres 0.05
Property Description
Step inside this charming 2 Shelton Ct, nestled in the picturesque Shelton Square neighborhood. This beautiful townhome features 3 bedrooms, 2 bathrooms, and 1188 square feet of living space. Gleaming hardwood floors on both levels provide the perfect backdrop for your furnishings while ceramic tile in the kitchen and upstairs bath bring a soothing feel to the space. The marble in the powder room adds an extra touch to the luxurious atmosphere of the home.
Upstairs you’ll find 3 nice sized bedrooms and a full bath with jacuzzi tub. Relax in the master bedroom after a long day with an abundance of natural light spilling in. The ample room sizes will make furnishing your home a breeze. With extra counter space and a great room downstairs you will find plenty of room to entertain as well as live comfortably.
Just minutes from NAVSEA Indian Head, you can be on the job in no time at all. The Indian Head Rail Trail provides a perfect place to take in some fresh air on your days off or get in a quick run or bike ride. Enjoy the easy commute to Dahlgren as well! This townhome is an opportunity you won’t want to miss. Schedule a private viewing and experience the benefits of this wonderful home today!
Location
State MD
County Charles
Zoning R2
Rooms
Main Level Bedrooms 3
Interior
Hot Water Electric
Heating Heat Pump(s)
Cooling Central A/C
Heat Source Electric
Exterior
Garage Spaces 2.0
Waterfront N
Water Access N
Accessibility None
Total Parking Spaces 2
Garage N
Building
Story 2
Foundation Slab
Sewer Public Sewer
Water Public
Architectural Style Colonial
Level or Stories 2
Additional Building Above Grade, Below Grade
New Construction N
Schools
Elementary Schools Indian Head
Middle Schools General Smallwood
High Schools Henry E. Lackey
School District Charles County Public Schools
Others
Pets Allowed Y
Senior Community No
Tax ID 0907052111
Ownership Fee Simple
SqFt Source Assessor
Acceptable Financing FHA, Cash, Conventional, USDA, VA
Listing Terms FHA, Cash, Conventional, USDA, VA
Financing FHA,Cash,Conventional,USDA,VA
Special Listing Condition Standard
Pets Description No Pet Restrictions
Read Less Info
Want to know what your home might be worth? Contact us for a FREE valuation!

Our team is ready to help you sell your home for the highest possible price ASAP

Bought with Holly Crystal Bennett • Berkshire Hathaway HomeServices PenFed Realty

Specializing in buyer, seller, tenant, and investor clients. We sell heart, hustle, and a whole lot of homes.
Nettles and Co. is a Philadelphia-based boutique real estate team led by Brittany Nettles. Our mission is to create community by building authentic relationships and making one of the most stressful and intimidating transactions equal parts fun, comfortable, and accessible.






