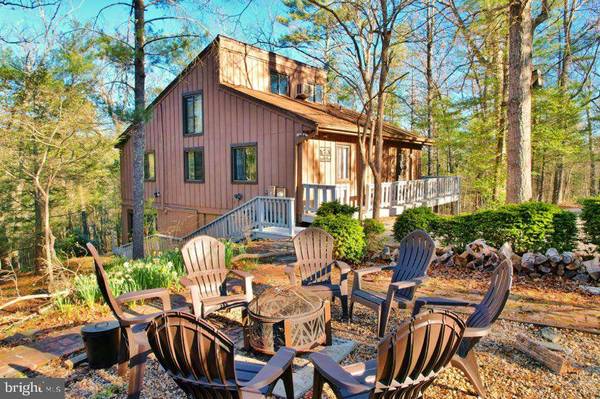$350,500
$354,900
1.2%For more information regarding the value of a property, please contact us for a free consultation.
3 Beds
2 Baths
2,082 SqFt
SOLD DATE : 10/02/2023
Key Details
Sold Price $350,500
Property Type Single Family Home
Sub Type Detached
Listing Status Sold
Purchase Type For Sale
Square Footage 2,082 sqft
Price per Sqft $168
Subdivision Bryce Mountain Resort
MLS Listing ID VASH2005692
Sold Date 10/02/23
Style Cabin/Lodge
Bedrooms 3
Full Baths 2
HOA Fees $31/ann
HOA Y/N Y
Abv Grd Liv Area 1,527
Originating Board BRIGHT
Year Built 1985
Annual Tax Amount $1,443
Tax Year 2021
Lot Size 0.326 Acres
Acres 0.33
Property Description
*Seller paid 2/1 buydown possible. Inquire for more details on how to get an awesome rate!
Welcome to your new home in the mountains! Walk in and be greeted with natural sunlight and soaring ceilings. Cozy propane stove in open living/dining area that you can relax around after enjoying all that Bryce Resort has to offer! This property comes fully furnished, so all you have to bring is yourself!
5 minutes from the slopes! Enjoy all the amenities right down the road; including hiking, skiing, golfing, water activities at Lake Laura, etc!
The lower level includes another sleeping area, laundry, living/dining area, full bathroom and small kitchen.
Very spacious and well cared for property that also includes a loft that can be used as second living/office/bedroom.
Location
State VA
County Shenandoah
Zoning RES
Rooms
Other Rooms Living Room, Dining Room, Bedroom 2, Bedroom 3, Kitchen, Family Room, Bedroom 1, Loft, Office, Full Bath
Basement Connecting Stairway, Daylight, Partial, Heated, Outside Entrance, Rear Entrance, Walkout Level, Windows
Main Level Bedrooms 3
Interior
Interior Features 2nd Kitchen, Carpet, Ceiling Fan(s), Dining Area, Entry Level Bedroom, Floor Plan - Open, Tub Shower, Window Treatments
Hot Water Electric
Heating Wood Burn Stove, Baseboard - Electric
Cooling Wall Unit
Flooring Carpet, Ceramic Tile
Fireplaces Number 1
Fireplaces Type Gas/Propane
Equipment Dishwasher, Refrigerator, Stove, Microwave, Washer, Dryer
Furnishings Yes
Fireplace Y
Window Features Energy Efficient
Appliance Dishwasher, Refrigerator, Stove, Microwave, Washer, Dryer
Heat Source Electric, Propane - Leased
Laundry Has Laundry
Exterior
Exterior Feature Deck(s)
Amenities Available Beach, Bar/Lounge, Bike Trail, Boat Ramp, Club House, Convenience Store, Dog Park, Exercise Room, Fitness Center, Gift Shop, Golf Course Membership Available, Horse Trails, Jog/Walk Path, Hot tub, Lake, Library, Pool - Indoor, Pool - Outdoor, Pool Mem Avail, Sauna, Tennis Courts, Tot Lots/Playground
Waterfront N
Water Access N
View Trees/Woods, Mountain
Roof Type Architectural Shingle
Street Surface Paved
Accessibility None
Porch Deck(s)
Garage N
Building
Lot Description Backs to Trees
Story 2.5
Foundation Block
Sewer Public Sewer
Water Public
Architectural Style Cabin/Lodge
Level or Stories 2.5
Additional Building Above Grade, Below Grade
Structure Type Dry Wall
New Construction N
Schools
School District Shenandoah County Public Schools
Others
HOA Fee Include Snow Removal,Road Maintenance,Trash
Senior Community No
Tax ID 065A403B000C064
Ownership Fee Simple
SqFt Source Estimated
Acceptable Financing Cash, Conventional
Listing Terms Cash, Conventional
Financing Cash,Conventional
Special Listing Condition Standard
Read Less Info
Want to know what your home might be worth? Contact us for a FREE valuation!

Our team is ready to help you sell your home for the highest possible price ASAP

Bought with Kevin F Smith • Sager Real Estate

Specializing in buyer, seller, tenant, and investor clients. We sell heart, hustle, and a whole lot of homes.
Nettles and Co. is a Philadelphia-based boutique real estate team led by Brittany Nettles. Our mission is to create community by building authentic relationships and making one of the most stressful and intimidating transactions equal parts fun, comfortable, and accessible.






