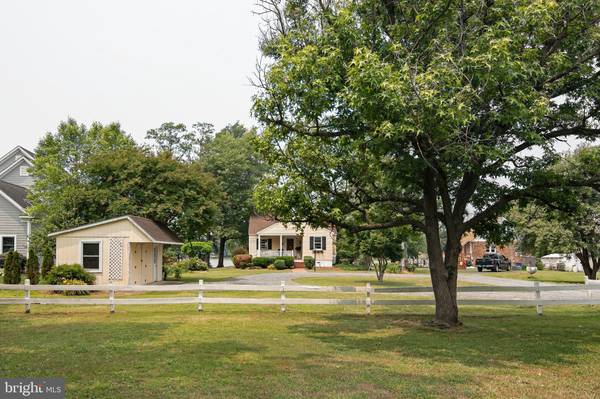$700,000
$825,000
15.2%For more information regarding the value of a property, please contact us for a free consultation.
3 Beds
2 Baths
1,248 SqFt
SOLD DATE : 10/06/2023
Key Details
Sold Price $700,000
Property Type Single Family Home
Sub Type Detached
Listing Status Sold
Purchase Type For Sale
Square Footage 1,248 sqft
Price per Sqft $560
Subdivision Bentons Pleasure
MLS Listing ID MDQA2006764
Sold Date 10/06/23
Style Craftsman
Bedrooms 3
Full Baths 2
HOA Y/N N
Abv Grd Liv Area 1,248
Originating Board BRIGHT
Year Built 1948
Annual Tax Amount $4,698
Tax Year 2023
Lot Size 1.030 Acres
Acres 1.03
Property Description
Kent Island Waterfront. Bentons Pleasure Road. Experience incredible expansive sunset views across Cox Creek with direct access to Eastern Bay & the Chesapeake Bay from your private pier. Hop on your boat and enjoy dinner in minutes at one of the Kent Narrows fine restaurants. Take a dip in the waterside pool while waiting on your freshly caught steamed crabs. Home features 2 bedrooms upstairs with one full bath. Living Room with a masonry wood burning fireplace. Basement has lots of storage space and an additional bedroom with full bath. Home is sited on just over 1 acre with large shed/ workshop with electric.
10 Mins from Bay Bridge- 1-Hr DC. 20 Mins by Boat to St Michaels
No HOA
Location
State MD
County Queen Annes
Zoning NC-20
Rooms
Basement Improved
Main Level Bedrooms 3
Interior
Interior Features Ceiling Fan(s), Combination Kitchen/Dining, Dining Area, Entry Level Bedroom, Floor Plan - Traditional
Hot Water Bottled Gas
Heating Central
Cooling Central A/C, Ceiling Fan(s)
Flooring Hardwood
Fireplaces Number 1
Fireplaces Type Wood
Equipment Dishwasher, Dryer, Refrigerator, Stove
Fireplace Y
Appliance Dishwasher, Dryer, Refrigerator, Stove
Heat Source Oil
Laundry Basement
Exterior
Exterior Feature Porch(es)
Pool In Ground
Utilities Available Propane, Sewer Available
Waterfront Y
Waterfront Description Rip-Rap,Private Dock Site
Water Access Y
Water Access Desc Boat - Powered,Canoe/Kayak,Fishing Allowed,Personal Watercraft (PWC),Private Access
View Bay, Panoramic, Scenic Vista, River, Water
Accessibility Other
Porch Porch(es)
Garage N
Building
Lot Description Poolside, Private, Rear Yard, Rip-Rapped
Story 2
Foundation Block
Sewer Private Septic Tank
Water Well
Architectural Style Craftsman
Level or Stories 2
Additional Building Above Grade, Below Grade
New Construction N
Schools
School District Queen Anne'S County Public Schools
Others
Senior Community No
Tax ID 1804039335
Ownership Fee Simple
SqFt Source Assessor
Acceptable Financing Cash, Conventional
Listing Terms Cash, Conventional
Financing Cash,Conventional
Special Listing Condition Standard
Read Less Info
Want to know what your home might be worth? Contact us for a FREE valuation!

Our team is ready to help you sell your home for the highest possible price ASAP

Bought with Carol L Tinnin • RE/MAX Leading Edge

Specializing in buyer, seller, tenant, and investor clients. We sell heart, hustle, and a whole lot of homes.
Nettles and Co. is a Philadelphia-based boutique real estate team led by Brittany Nettles. Our mission is to create community by building authentic relationships and making one of the most stressful and intimidating transactions equal parts fun, comfortable, and accessible.






