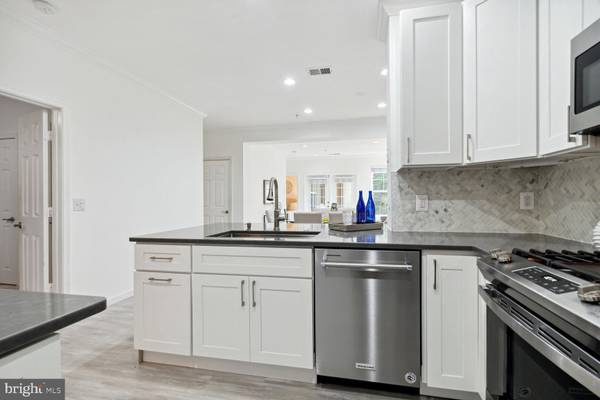$455,000
$455,000
For more information regarding the value of a property, please contact us for a free consultation.
2 Beds
2 Baths
1,217 SqFt
SOLD DATE : 10/10/2023
Key Details
Sold Price $455,000
Property Type Condo
Sub Type Condo/Co-op
Listing Status Sold
Purchase Type For Sale
Square Footage 1,217 sqft
Price per Sqft $373
Subdivision White Flint Station
MLS Listing ID MDMC2104184
Sold Date 10/10/23
Style Contemporary
Bedrooms 2
Full Baths 2
Condo Fees $895/mo
HOA Y/N N
Abv Grd Liv Area 1,217
Originating Board BRIGHT
Year Built 1999
Annual Tax Amount $4,903
Tax Year 2022
Property Description
If you are looking for perfection, you've just found it!Nestled in the sought after community of White Flint Station, this property offers a deluxe indoor-outdoor lifestyle. This residence offers a peaceful and private environment all in a charming walkable setting. Upon entering this inviting and warm residence, note how the space, form and use of materials all work as art. Using a natural palette pulling the light and the landscape inside creating an inviting ambience. An exceptional retreat and close to all WFS has to offer.
UPDATES: June 2021 New Kitchen/stainless appliances/new flooring through out the unit/revolving shelf cabinet. June 2021 New Bathrooms: beautiful and modern
June 2021 New hot water heater.
August 2023 Covered deck stained /railing painted/exterior door painted. Painting &new carpet.
AMENITIES:
Full service, highest-amenity filled building/on site management/maintenance team.
Covered garage spaces close to the unit # 19 and 20 (easy to unload groceries)
Storage bin in lower level.
Shopping: Harris Teeter -easy access close by/Pike and Rose/Whole Foods & top restaurants.
Pool, party room/business room/2 club rooms/outdoor grill and garden area.24 hour gym
WALK TO NORTH BETHESDA METRO.With an easy commute to Bethesda, DC & Virginia.
Light-filled and spacious, this 2 bedroom 2 bath with a wonderful roomy balcony with a view of the trees and nature just perfect for entertaining, is in excellent condition maintained by meticulous owners . Enjoy hours of biking or running in Rock Creek Park or the neighborhood paths. Dont miss it!
Easy access to the unit, enter either at 11800 B , go down one flight to the unit, elevator near the garage for easy access, take one floor down and follow signs to the unit. If coming from the garage, just take 8 steps from the garage and walk directly to the unit, perfect location!OPEN SUNDAY 1-3
Location
State MD
County Montgomery
Zoning TSM
Rooms
Other Rooms Living Room, Dining Room, Bedroom 2, Kitchen, Bedroom 1, Other, Bathroom 2, Primary Bathroom
Main Level Bedrooms 2
Interior
Interior Features Breakfast Area, Carpet, Ceiling Fan(s), Combination Dining/Living, Dining Area, Floor Plan - Open, Kitchen - Gourmet, Recessed Lighting, Tub Shower, Upgraded Countertops, Walk-in Closet(s), Window Treatments, Wood Floors, Other
Hot Water Electric
Heating Forced Air
Cooling Central A/C
Flooring Hardwood, Carpet, Ceramic Tile
Equipment Built-In Microwave, Dishwasher, Disposal, Dryer - Electric, Dryer - Front Loading, Icemaker, Oven - Self Cleaning, Microwave, Oven/Range - Gas, Refrigerator, Stainless Steel Appliances, Washer, Washer/Dryer Stacked, Water Heater
Furnishings No
Fireplace N
Appliance Built-In Microwave, Dishwasher, Disposal, Dryer - Electric, Dryer - Front Loading, Icemaker, Oven - Self Cleaning, Microwave, Oven/Range - Gas, Refrigerator, Stainless Steel Appliances, Washer, Washer/Dryer Stacked, Water Heater
Heat Source Natural Gas
Laundry Washer In Unit, Dryer In Unit
Exterior
Exterior Feature Balcony
Garage Covered Parking
Garage Spaces 2.0
Amenities Available Common Grounds, Community Center, Fitness Center, Game Room, Meeting Room, Pool - Outdoor, Reserved/Assigned Parking, Security, Storage Bin, Swimming Pool, Exercise Room, Party Room, Other
Waterfront N
Water Access N
View Garden/Lawn, Trees/Woods
Accessibility 48\"+ Halls, Low Pile Carpeting
Porch Balcony
Total Parking Spaces 2
Garage Y
Building
Story 1
Unit Features Mid-Rise 5 - 8 Floors
Sewer Public Septic
Water Public
Architectural Style Contemporary
Level or Stories 1
Additional Building Above Grade, Below Grade
New Construction N
Schools
Elementary Schools Luxmanor
Middle Schools Tilden
High Schools Walter Johnson
School District Montgomery County Public Schools
Others
Pets Allowed Y
HOA Fee Include Common Area Maintenance,Ext Bldg Maint,Management,Trash
Senior Community No
Tax ID 160403545958
Ownership Condominium
Security Features Carbon Monoxide Detector(s),Desk in Lobby,Fire Detection System
Acceptable Financing Cash, Conventional, FHA, VA
Horse Property N
Listing Terms Cash, Conventional, FHA, VA
Financing Cash,Conventional,FHA,VA
Special Listing Condition Standard
Pets Description Cats OK, Dogs OK, Number Limit, Size/Weight Restriction
Read Less Info
Want to know what your home might be worth? Contact us for a FREE valuation!

Our team is ready to help you sell your home for the highest possible price ASAP

Bought with Stanley Der • Maven Real Estate

Specializing in buyer, seller, tenant, and investor clients. We sell heart, hustle, and a whole lot of homes.
Nettles and Co. is a Philadelphia-based boutique real estate team led by Brittany Nettles. Our mission is to create community by building authentic relationships and making one of the most stressful and intimidating transactions equal parts fun, comfortable, and accessible.






