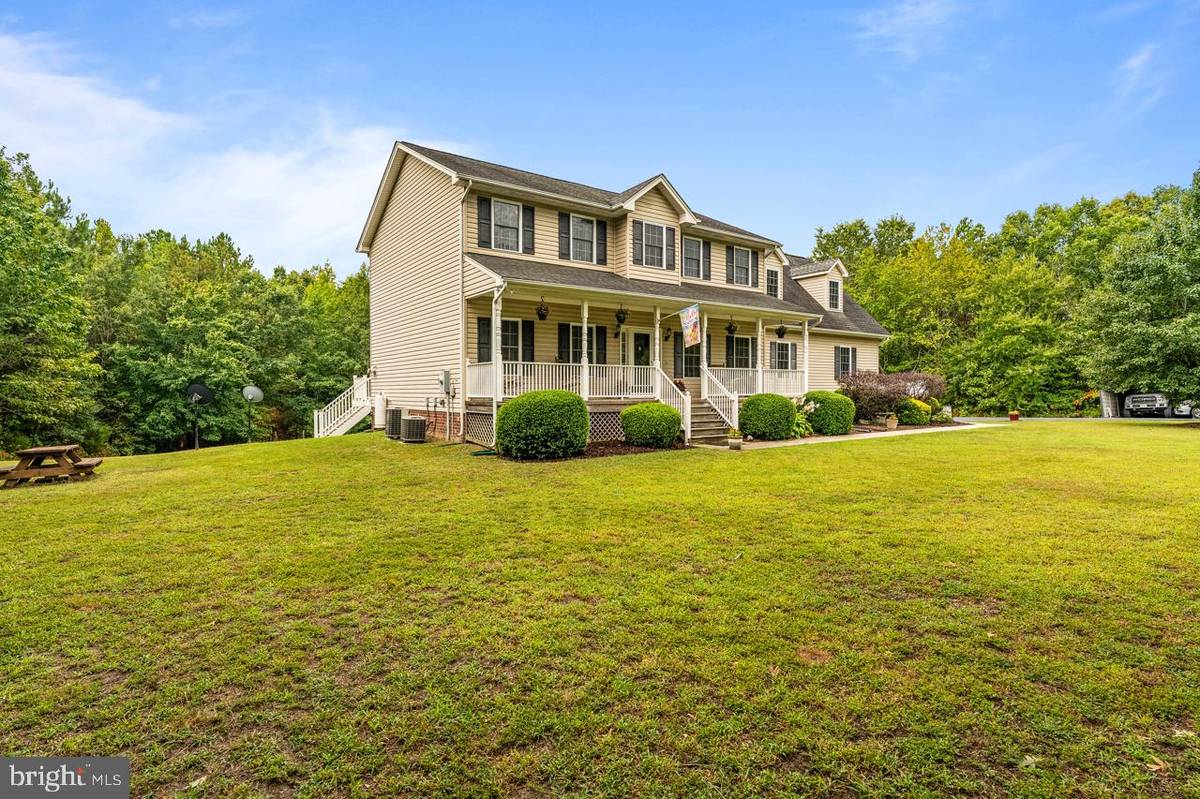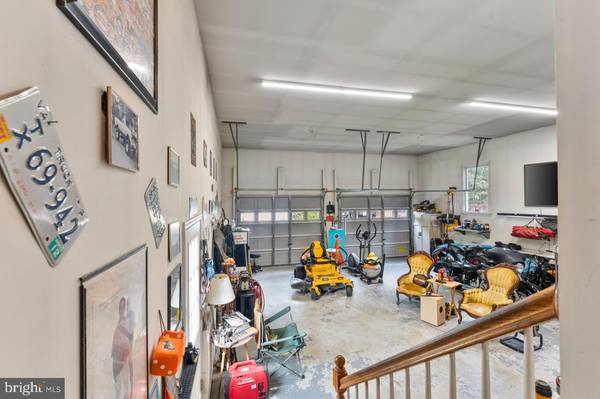$479,900
$479,900
For more information regarding the value of a property, please contact us for a free consultation.
3 Beds
4 Baths
2,166 SqFt
SOLD DATE : 10/10/2023
Key Details
Sold Price $479,900
Property Type Single Family Home
Sub Type Detached
Listing Status Sold
Purchase Type For Sale
Square Footage 2,166 sqft
Price per Sqft $221
Subdivision None Available
MLS Listing ID VACV2004632
Sold Date 10/10/23
Style Colonial
Bedrooms 3
Full Baths 3
Half Baths 1
HOA Y/N N
Abv Grd Liv Area 2,066
Originating Board BRIGHT
Year Built 2005
Annual Tax Amount $2,766
Tax Year 2023
Lot Size 4.000 Acres
Acres 4.0
Property Description
Beautifully Maintained, Spacious Colonial on 4 Acres. Only a 10-minute drive to I95. So many amazing details to appreciate about this home. The 5,000 sq ft asphalt driveway leads you to a massive 832 sq ft side loading garage with commercial grade doors and a double bay carport. Above the garage is approximately 600 sq ft of unfinished space, could be used as a rec room, 4th bedroom, office... The acreage here is primarily wooded, with a lovely flat space surrounding the residence with endless potential. To the rear of the backyard is a bridge leading you to a walking trail for taking in the serene scenery. Out back, a 12x16 TREX deck off the main level, 16x32 brick patio off the lower level, stone walkway from the deck to patio. The front of the home has a large covered front porch with vinyl rails and posts. Inside splendid natural light, pristine hard wood flooring, upgraded lighting and a 2-story foyer. Enjoy the spacious kitchen with upgraded 42-inch cabinets, center island, breakfast bar, & stainless-steel appliances. Off the kitchen is a mud-laundry room with front loading washer and dryer on pedestals. The primary bedroom offers plenty of space and cathedral ceilings. The luxury bath offers his & hers sinks and walk in closets; separate garden tub & walk in shower. 2 additional large bedrooms on the upper level. The walkout basement is unfinished with a full bath. Almost 4,000 sq ft potential if basement & the loft in garage are finished!! Whole house generator hook up! You will not want to miss this one! Schedule your showing today!
Location
State VA
County Caroline
Zoning RP
Rooms
Other Rooms Living Room, Dining Room, Primary Bedroom, Bedroom 2, Bedroom 3, Kitchen, Family Room, Bathroom 1
Basement Full
Interior
Interior Features Ceiling Fan(s), Wood Floors, Breakfast Area, Primary Bath(s), Walk-in Closet(s), Dining Area, Kitchen - Table Space, Kitchen - Island, Carpet, Attic, Family Room Off Kitchen, Formal/Separate Dining Room, Kitchen - Gourmet, Recessed Lighting, Stall Shower
Hot Water Electric
Heating Heat Pump(s)
Cooling Central A/C
Flooring Wood
Fireplaces Number 1
Fireplaces Type Gas/Propane, Screen, Mantel(s)
Equipment Built-In Microwave, Dishwasher, Dryer, Icemaker, Refrigerator, Stove, Washer, Dryer - Front Loading, Washer - Front Loading, Stainless Steel Appliances
Fireplace Y
Window Features Double Pane,Screens
Appliance Built-In Microwave, Dishwasher, Dryer, Icemaker, Refrigerator, Stove, Washer, Dryer - Front Loading, Washer - Front Loading, Stainless Steel Appliances
Heat Source Electric
Laundry Main Floor
Exterior
Exterior Feature Deck(s), Patio(s), Porch(es), Brick
Garage Oversized, Garage - Side Entry, Inside Access, Covered Parking, Additional Storage Area
Garage Spaces 2.0
Waterfront N
Water Access N
View Trees/Woods, Garden/Lawn
Roof Type Composite,Architectural Shingle
Accessibility None
Porch Deck(s), Patio(s), Porch(es), Brick
Attached Garage 2
Total Parking Spaces 2
Garage Y
Building
Story 3
Foundation Block
Sewer On Site Septic
Water Well
Architectural Style Colonial
Level or Stories 3
Additional Building Above Grade, Below Grade
Structure Type 2 Story Ceilings,9'+ Ceilings,Cathedral Ceilings
New Construction N
Schools
High Schools Caroline
School District Caroline County Public Schools
Others
Pets Allowed N
Senior Community No
Tax ID 41-2-1
Ownership Fee Simple
SqFt Source Estimated
Security Features Security System
Acceptable Financing Conventional, FHA, USDA, VA
Listing Terms Conventional, FHA, USDA, VA
Financing Conventional,FHA,USDA,VA
Special Listing Condition Standard
Read Less Info
Want to know what your home might be worth? Contact us for a FREE valuation!

Our team is ready to help you sell your home for the highest possible price ASAP

Bought with Victoria R Clark-Jennings • Berkshire Hathaway HomeServices PenFed Realty

Specializing in buyer, seller, tenant, and investor clients. We sell heart, hustle, and a whole lot of homes.
Nettles and Co. is a Philadelphia-based boutique real estate team led by Brittany Nettles. Our mission is to create community by building authentic relationships and making one of the most stressful and intimidating transactions equal parts fun, comfortable, and accessible.






