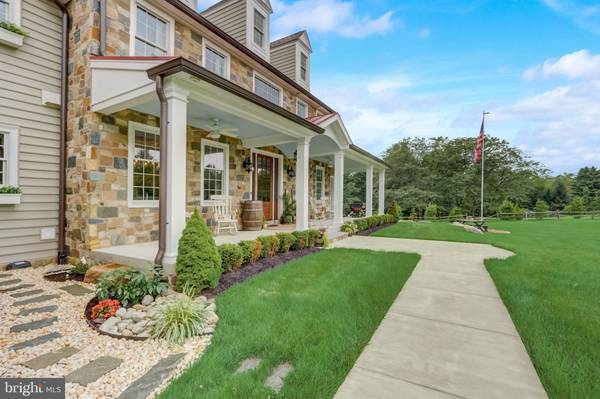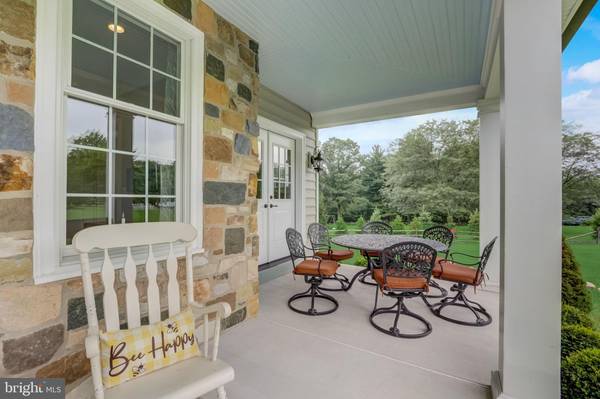$2,150,000
$2,275,000
5.5%For more information regarding the value of a property, please contact us for a free consultation.
4 Beds
5 Baths
5,336 SqFt
SOLD DATE : 10/05/2023
Key Details
Sold Price $2,150,000
Property Type Single Family Home
Sub Type Detached
Listing Status Sold
Purchase Type For Sale
Square Footage 5,336 sqft
Price per Sqft $402
Subdivision None Available
MLS Listing ID PABU2053612
Sold Date 10/05/23
Style Traditional
Bedrooms 4
Full Baths 4
Half Baths 1
HOA Y/N N
Abv Grd Liv Area 5,336
Originating Board BRIGHT
Year Built 2018
Annual Tax Amount $13,400
Tax Year 2022
Lot Size 3.140 Acres
Acres 3.14
Lot Dimensions 198 x 678
Property Description
Get ready to be impressed by this McGinn custom build, showcasing exquisite craftsmanship and attention to detail. From architectural features to interior finishes, every aspect is tailored to meet ultra efficiency, comfort, and enjoyment. From the moment you start approaching down the long driveway you appreciate the beauty of the natural stone exterior accents and sprawling front porch with standing seam metal roof. Enter through the solid mahogany door, you are greeted by a two-story foyer with Juliet balcony and gleaming wide character grade oak wood floors. Throughout this home you will experience a floor plan that was designed to utilize space effectively for maximum lifestyle. Let’s start in the gathering room which features reclaimed barn wood beams, a cozy Heat N Glo gas fireplace furnished in natural stone surround, a bluestone hearth and wood beam mantle. Moving on, you find coffered ceilings that bring a nice richness to the formal dining room, plus the sunlight through its cottage windows add a warmth to the ambiance. Conveniently located between the dining room and kitchen is the butler pantry hosting one of your three SubZero fridges, a freestanding ice machine, and Nantucket round sink with InSinkErator filtered instant hot/cold water dispenser. The gourmet kitchen is adorned in premium Starmark cabinetry and endless granite counters. Any chef will delight in using the commercial dual fuel range, vent hood insert with make up air system, warming drawer and farmhouse porcelain sink. You won’t run out of prep space here, because there is additionally a fully equipped working pantry. Just off the kitchen is the mud room giving convenience to entry from your day with beautifully crafted individual storage spaces, a quick clean-up laundry station and pet shower. Beautiful dual sliding barn doors lead you into the office, which is a “must have” in every modern day home. To complete the main level is a provisioned space; utilized as a recreation room for today’s need, but set up for an in-law quarter conversion or first floor main bedroom suite. The second floor offers four bedrooms, with each thoughtfully designed to offer both solace and style. Plus, three of the homes full bathrooms, all equipped with modern features and luxurious finishes. The inclusion of a media room, boasting an 100" screen and 7.1 home theater system, adds an entertainment haven to the home. Whether you enjoy movie nights with family or hosting friends for sports events, this dedicated space is perfect for immersive entertainment experiences. Also found on the second floor is an oversized laundry room with two washer & dryer hook-ups, a waterproof membrane floor system with high capacity drain and is finished in QuietRock sound reducing drywall. Onto the lower level, you will find an area that gives the at-home professional a more private space to conduct business with its own outside entrance, plus houses one of the homes full baths. The rest of this level is an open canvas for you to design. But if you need even more square footage, walk-up to your third level that is fully floored, framed and ready to be finished. Car enthusiasts and those with multiple vehicles will appreciate the generous 4-car garage, accessed through its two 16’ x 9’ insulated doors and rolling onto its polyaspartic epoxy flake floor. To keep all this running and your family out of the dark & cold when in need, is the Kohler liquid cooled whole house generator. In the rear yard you will find a fire pit that stands out above others with its strategically placed stone boulders and bluestone deck. The location of this picturesque 3-acre lot, allows you to retreat from the hustle and bustle of everyday life while enjoying the beauty of the surrounding natural landscape. Overall, this home combines distinctive design, high-end features, and the natural beauty of the outdoors, creating a truly exceptional living experience.
Location
State PA
County Bucks
Area Upper Makefield Twp (10147)
Zoning JM
Rooms
Basement Full, Outside Entrance, Partially Finished
Interior
Hot Water Electric
Heating Forced Air
Cooling Central A/C
Fireplaces Number 1
Fireplaces Type Gas/Propane
Fireplace Y
Heat Source Electric, Propane - Leased
Exterior
Garage Garage - Side Entry, Garage Door Opener, Inside Access
Garage Spaces 16.0
Waterfront N
Water Access N
Roof Type Architectural Shingle,Metal
Accessibility None
Attached Garage 4
Total Parking Spaces 16
Garage Y
Building
Story 2
Foundation Concrete Perimeter
Sewer On Site Septic
Water Well
Architectural Style Traditional
Level or Stories 2
Additional Building Above Grade, Below Grade
New Construction N
Schools
School District Council Rock
Others
Senior Community No
Tax ID 47-004-091-004
Ownership Fee Simple
SqFt Source Estimated
Special Listing Condition Standard
Read Less Info
Want to know what your home might be worth? Contact us for a FREE valuation!

Our team is ready to help you sell your home for the highest possible price ASAP

Bought with Daniel G Loza • Legal Real Estate LLC

Specializing in buyer, seller, tenant, and investor clients. We sell heart, hustle, and a whole lot of homes.
Nettles and Co. is a Philadelphia-based boutique real estate team led by Brittany Nettles. Our mission is to create community by building authentic relationships and making one of the most stressful and intimidating transactions equal parts fun, comfortable, and accessible.






