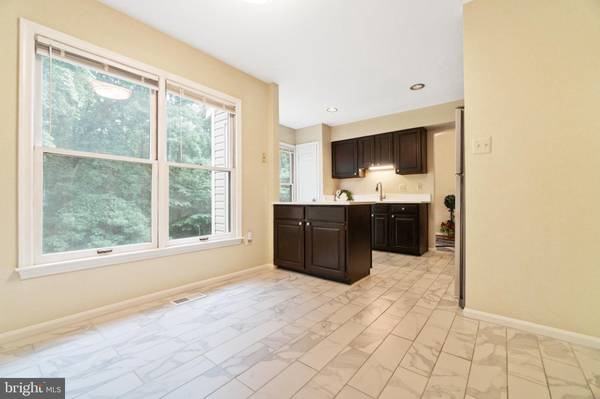$630,000
$635,000
0.8%For more information regarding the value of a property, please contact us for a free consultation.
4 Beds
4 Baths
1,914 SqFt
SOLD DATE : 10/10/2023
Key Details
Sold Price $630,000
Property Type Single Family Home
Sub Type Detached
Listing Status Sold
Purchase Type For Sale
Square Footage 1,914 sqft
Price per Sqft $329
Subdivision Village Of Kings Contrivance
MLS Listing ID MDHW2030856
Sold Date 10/10/23
Style Colonial
Bedrooms 4
Full Baths 3
Half Baths 1
HOA Fees $112/mo
HOA Y/N Y
Abv Grd Liv Area 1,584
Originating Board BRIGHT
Year Built 1984
Annual Tax Amount $6,181
Tax Year 2023
Lot Size 8,454 Sqft
Acres 0.19
Property Description
**NEW PRICE REDUCTION** Welcome to 8802 Blue Sea Dr - the former model home that combines elegance and modern living in one exquisite package. This stunning residence has undergone extensive upgrades and renovations, making it the perfect choice for those seeking a move-in-ready dream home.
Step inside to be greeted by the plush comfort of brand new carpet that graces the upstairs and basement, providing a cozy ambiance throughout. Gather around the real fireplace which was re-done 3 years ago, thoughtfully installed to create a warm and inviting atmosphere on chilly evenings. Brand new porcelain tiles in the kitchen and brand new railing for the stairs with metal ballusters. Stainless steel kitchen appliances are no more than 3-4 years old. Brand new washing machine installed this year.
The first floor boasts new hard flooring, beautifully tying together the living spaces and giving a sense of seamless flow. The heart of the home, the kitchen, has been meticulously designed with a discerning eye for detail. Revel in the elegance of the brand new Quartz countertop, complemented by a fresh sink and faucet. The kitchen cabinets have been lovingly stained to bring out their natural beauty, and all stainless steel appliances are no more than 4 years old, ensuring both style and functionality.
The kitchen's beauty continues with brand new porcelain tiles, providing a clean and modern look that's also easy to maintain. As you ascend the stairs, take note of the new stairs railing, adding a touch of sophistication to the entire home.
Practicality meets luxury with a brand new washing machine, ensuring your laundry needs are met with the latest technology and efficiency. Additionally, peace of mind is guaranteed with the active radon mitigation system, complete with a fan discreetly tucked away in the attic.
The owner's bathroom has been fully renovated, embracing contemporary design and premium fixtures, offering a private sanctuary to relax and unwind after a long day.
For those who love to entertain or simply enjoy the outdoors, this home features two decks, both newly stained, providing the ideal setting for hosting gatherings or savoring tranquil moments in nature.
Topping it all off, this residence is safeguarded by a brand new 40-year architectural roof installed July 2023, offering durability and protection for years to come.
Renovations: Brand new high quality thick padded carpet in the basement and second floor. Real fireplace re-done 3 years ago. Brand new Quartz countertop, deep kitchen sink, and new faucet recently installed. Active radon mitigation system. Brand new 40 year architectural roof installed July 2023.
As a member of the Columbia Association, the homeowner can enjoy access to community assets, facilities and programs throughout Columbia.
With its exceptional features, prime location in Columbia, MD, and the care put into each upgrade, this is more than just a home; it's a testament to luxurious living. Don't miss this opportunity to make this former model home your very own oasis. Schedule a viewing today!
Location
State MD
County Howard
Zoning NT
Rooms
Basement Daylight, Full, Heated, Improved, Interior Access
Main Level Bedrooms 4
Interior
Hot Water Electric
Heating Heat Pump(s)
Cooling Central A/C
Heat Source Electric
Exterior
Garage Garage - Front Entry
Garage Spaces 2.0
Waterfront N
Water Access N
Accessibility None
Attached Garage 2
Total Parking Spaces 2
Garage Y
Building
Story 3
Foundation Slab
Sewer Public Sewer
Water Public
Architectural Style Colonial
Level or Stories 3
Additional Building Above Grade, Below Grade
New Construction N
Schools
School District Howard County Public School System
Others
Senior Community No
Tax ID 1416156337
Ownership Fee Simple
SqFt Source Assessor
Special Listing Condition Standard
Read Less Info
Want to know what your home might be worth? Contact us for a FREE valuation!

Our team is ready to help you sell your home for the highest possible price ASAP

Bought with Alicia A Guinn • RE/MAX Executive

Specializing in buyer, seller, tenant, and investor clients. We sell heart, hustle, and a whole lot of homes.
Nettles and Co. is a Philadelphia-based boutique real estate team led by Brittany Nettles. Our mission is to create community by building authentic relationships and making one of the most stressful and intimidating transactions equal parts fun, comfortable, and accessible.






