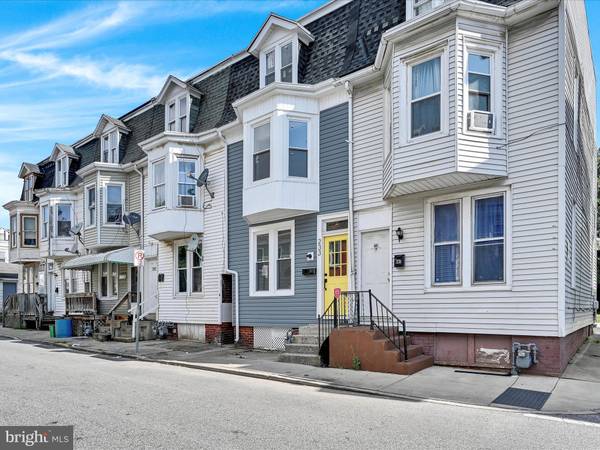$153,000
$158,900
3.7%For more information regarding the value of a property, please contact us for a free consultation.
4 Beds
2 Baths
1,670 SqFt
SOLD DATE : 10/20/2023
Key Details
Sold Price $153,000
Property Type Townhouse
Sub Type Interior Row/Townhouse
Listing Status Sold
Purchase Type For Sale
Square Footage 1,670 sqft
Price per Sqft $91
Subdivision York City
MLS Listing ID PAYK2047164
Sold Date 10/20/23
Style Traditional
Bedrooms 4
Full Baths 1
Half Baths 1
HOA Y/N N
Abv Grd Liv Area 1,670
Originating Board BRIGHT
Year Built 1910
Annual Tax Amount $411
Tax Year 2022
Lot Size 1,124 Sqft
Acres 0.03
Property Description
🏠 Stunning Remodeled 4-Bedroom Rowhouse: Your Dream Home Awaits!
Welcome to your urban oasis, where modern living meets classic charm in this freshly remodeled 4-bedroom, 1.5-bathroom interior . Nestled in the heart of the city, this home is a testament to thoughtful design, offering a lifestyle of comfort and convenience.
Step inside and be greeted by an open-concept living space on the first floor, the perfect canvas for your personal style and gatherings. The first floor boasts a half bath for your convenience. Brand-new waterproof laminate flooring flows seamlessly, leading your gaze towards the beautifully remodeled kitchen. Adorned with elegant granite counter tops and a sleek goose neck faucet, the kitchen is a culinary haven where cooking becomes an art form. The brand- stainless steel microwave and LED recess lights throughout the home add a touch of modern vibes , making this space as functional as it is stylish.
Upstairs, a world of relaxation and privacy awaits. The second floor boasts a full bath that entices with a double vanity and chic tile-up shower walls. The convenience of a washer & dryer hook up just off of the bathroom is top tier. The master bedroom, along with another generous size room, creates an inviting haven for restful nights. Imagine sipping your morning coffee on the small balcony just off the bathroom, a tranquil escape right at your doorstep.
Journey to the third floor, where two additional generous-sized rooms invite versatility—a perfect setup for crafting your dream office, guest space, or hobby room. As you explore, notice the plush new carpets in bedrooms and hallways, adding a cozy touch to your living spaces
But it's not just about aesthetics—this home boasts a brand new furnace, ensuring your comfort during chilly evenings, while new windows flood each room with natural light. The new siding, roof, gutters, and soffit provide both peace of mind and enhanced curb appeal. The upgraded electrical and plumbing systems add a layer of convenience that you'll appreciate every day.
Conveniently located within the city, you're surrounded by vibrant culture, dining, and entertainment options, all just a stone's throw away. Whether you're seeking a serene retreat or a urban lifestyle, this row home offer the best of both worlds.
Seize the opportunity to call this remodeled home your own. Your new chapter begins here. Schedule a showing today!
Don't miss out on this rare gem—contact us for a private showing!
Location
State PA
County York
Area York City (15201)
Zoning RES
Rooms
Basement Full
Interior
Interior Features Carpet, Dining Area, Floor Plan - Open, Formal/Separate Dining Room
Hot Water Natural Gas
Heating Forced Air
Cooling Central A/C
Equipment Stove, Microwave
Furnishings No
Fireplace N
Appliance Stove, Microwave
Heat Source Natural Gas
Laundry Upper Floor
Exterior
Exterior Feature Balcony
Fence Wood
Utilities Available Cable TV Available, Electric Available, Natural Gas Available, Phone Available
Amenities Available None
Water Access N
Accessibility 2+ Access Exits
Porch Balcony
Garage N
Building
Story 3
Foundation Permanent
Sewer Public Sewer
Water Public
Architectural Style Traditional
Level or Stories 3
Additional Building Above Grade, Below Grade
Structure Type Dry Wall
New Construction N
Schools
Elementary Schools Ferguson School
High Schools William Penn
School District York City
Others
Pets Allowed Y
HOA Fee Include None
Senior Community No
Tax ID 11-314-06-0086-00-00000
Ownership Fee Simple
SqFt Source Assessor
Acceptable Financing Cash, Conventional, FHA, VA, FHA 203(k)
Horse Property N
Listing Terms Cash, Conventional, FHA, VA, FHA 203(k)
Financing Cash,Conventional,FHA,VA,FHA 203(k)
Special Listing Condition Standard
Pets Description No Pet Restrictions
Read Less Info
Want to know what your home might be worth? Contact us for a FREE valuation!

Our team is ready to help you sell your home for the highest possible price ASAP

Bought with Luis E Torres • Keller Williams Elite

Specializing in buyer, seller, tenant, and investor clients. We sell heart, hustle, and a whole lot of homes.
Nettles and Co. is a Philadelphia-based boutique real estate team led by Brittany Nettles. Our mission is to create community by building authentic relationships and making one of the most stressful and intimidating transactions equal parts fun, comfortable, and accessible.






