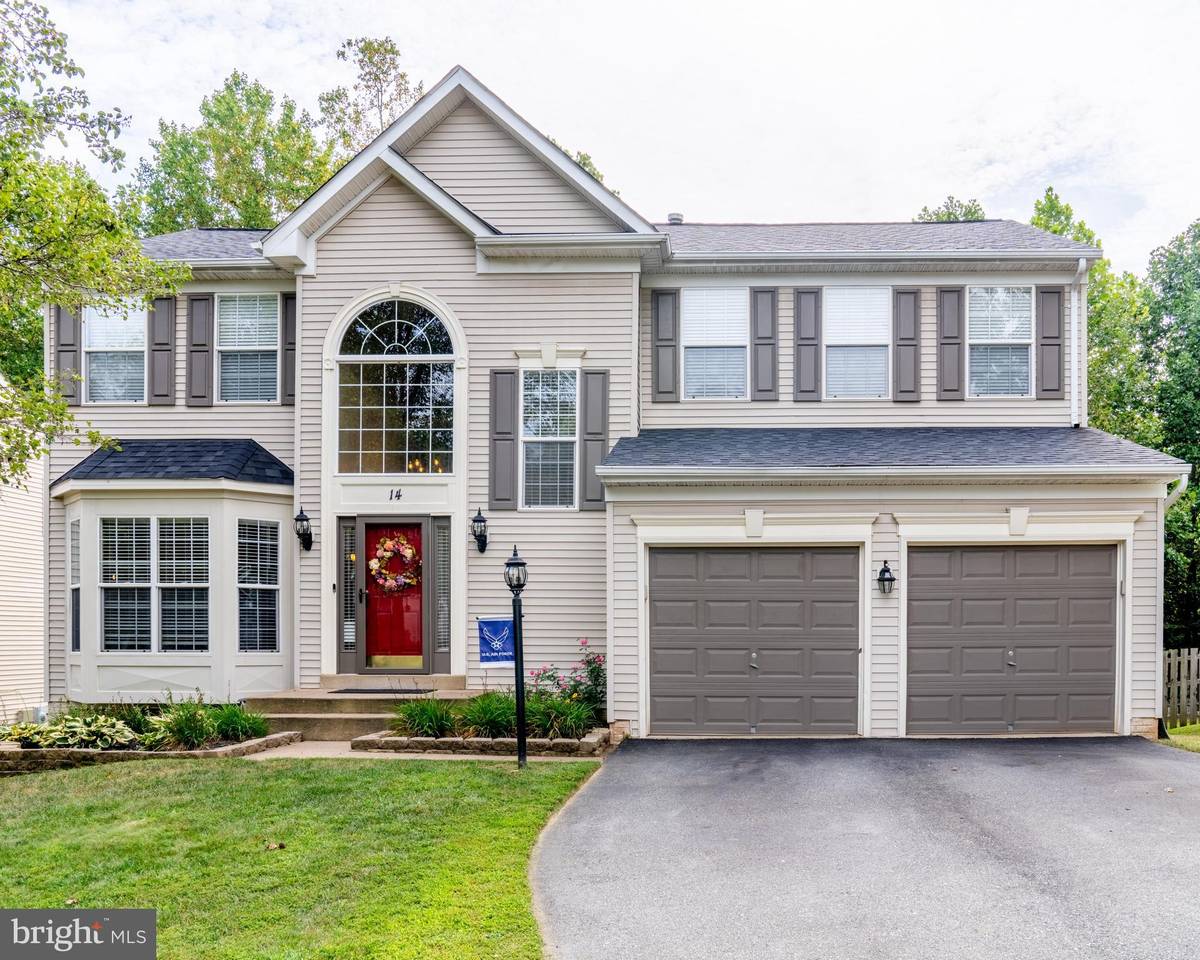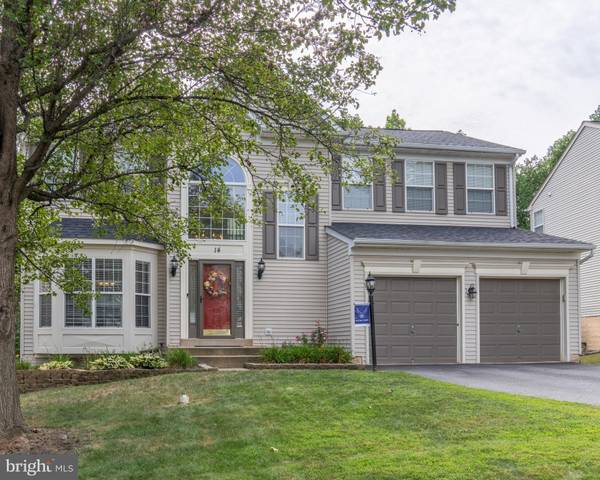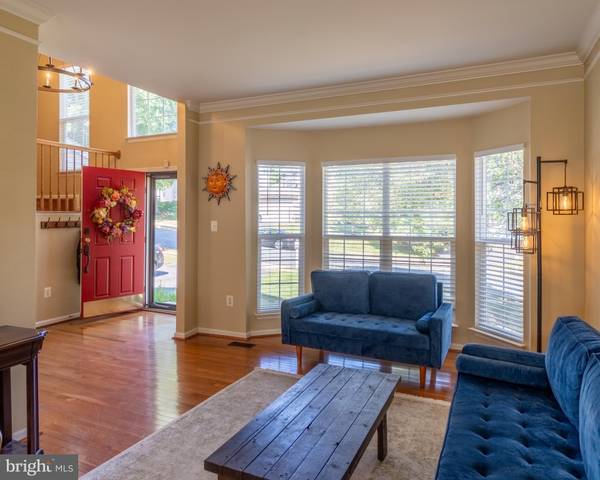$573,000
$565,000
1.4%For more information regarding the value of a property, please contact us for a free consultation.
5 Beds
4 Baths
3,162 SqFt
SOLD DATE : 10/12/2023
Key Details
Sold Price $573,000
Property Type Single Family Home
Sub Type Detached
Listing Status Sold
Purchase Type For Sale
Square Footage 3,162 sqft
Price per Sqft $181
Subdivision Park Ridge
MLS Listing ID VAST2024242
Sold Date 10/12/23
Style Traditional
Bedrooms 5
Full Baths 3
Half Baths 1
HOA Fees $49/qua
HOA Y/N Y
Abv Grd Liv Area 2,262
Originating Board BRIGHT
Year Built 2001
Annual Tax Amount $3,844
Tax Year 2022
Lot Size 8,163 Sqft
Acres 0.19
Property Description
Welcome to your dream home! This lovingly maintained single-family home, located in the coveted Park Ridge neighborhood of Stafford, VA, is now available for sale. With over 3100 square feet of spacious living, this residence offers comfort, style, and convenience that every homeowner desires.
As you step inside, you'll be greeted by the warmth of beautiful hardwood floors that grace the main level, creating an inviting and cozy atmosphere. The heart of this home is undoubtedly the gourmet kitchen that opens into the spacious living room, adorned with elegant granite countertops and modern appliances. Whether you're an aspiring chef or simply love to entertain, this kitchen is sure to impress.
This home boasts a generous total of 5 bedrooms and 3.5 bathrooms, ensuring ample space for your family and guests. The large master suite is a true retreat, featuring a spacious walk-in closet and a private en suite bathroom. The perfect place to unwind after a long day.
One of the standout features of this property is its privacy. The house backs up to serene trees, creating a peaceful and secluded oasis in your backyard. Imagine sipping your morning coffee or hosting summer barbecues on the expansive deck while enjoying the tranquility of your surroundings.
Additional highlights of this property include a newer heat pump for efficient climate control, a large walkout basement offering plenty of storage space, and a location that can't be beaten. You'll be close to the library, top-rated schools, retail shops, restaurants, and more, making this home the ideal choice for those seeking both comfort and convenience.
Don't miss your chance to make this stunning Park Ridge residence your own. Schedule a viewing today and experience the charm and comfort of this exceptional family home!
Location
State VA
County Stafford
Zoning PD1
Rooms
Basement Fully Finished, Walkout Level
Interior
Interior Features Kitchen - Island, Ceiling Fan(s), Family Room Off Kitchen, Floor Plan - Traditional, Formal/Separate Dining Room, Kitchen - Eat-In, Kitchen - Gourmet, Recessed Lighting, Soaking Tub, Upgraded Countertops, Window Treatments
Hot Water Natural Gas
Heating Heat Pump(s)
Cooling Central A/C
Flooring Hardwood, Carpet
Fireplaces Number 1
Fireplaces Type Gas/Propane
Equipment Oven - Wall, Cooktop, Refrigerator, Icemaker, Microwave, Washer, Dryer, Dishwasher, Disposal
Fireplace Y
Appliance Oven - Wall, Cooktop, Refrigerator, Icemaker, Microwave, Washer, Dryer, Dishwasher, Disposal
Heat Source Natural Gas
Laundry Upper Floor
Exterior
Exterior Feature Deck(s)
Garage Garage - Front Entry
Garage Spaces 4.0
Waterfront N
Water Access N
Roof Type Shingle
Accessibility None
Porch Deck(s)
Attached Garage 2
Total Parking Spaces 4
Garage Y
Building
Story 3
Foundation Slab
Sewer Public Sewer
Water Public
Architectural Style Traditional
Level or Stories 3
Additional Building Above Grade, Below Grade
Structure Type Dry Wall
New Construction N
Schools
School District Stafford County Public Schools
Others
Senior Community No
Tax ID 20S 15 756
Ownership Fee Simple
SqFt Source Assessor
Security Features Smoke Detector
Acceptable Financing Cash, Conventional, FHA, VA
Listing Terms Cash, Conventional, FHA, VA
Financing Cash,Conventional,FHA,VA
Special Listing Condition Standard
Read Less Info
Want to know what your home might be worth? Contact us for a FREE valuation!

Our team is ready to help you sell your home for the highest possible price ASAP

Bought with David Farajollahi • Pearson Smith Realty, LLC

Specializing in buyer, seller, tenant, and investor clients. We sell heart, hustle, and a whole lot of homes.
Nettles and Co. is a Philadelphia-based boutique real estate team led by Brittany Nettles. Our mission is to create community by building authentic relationships and making one of the most stressful and intimidating transactions equal parts fun, comfortable, and accessible.






