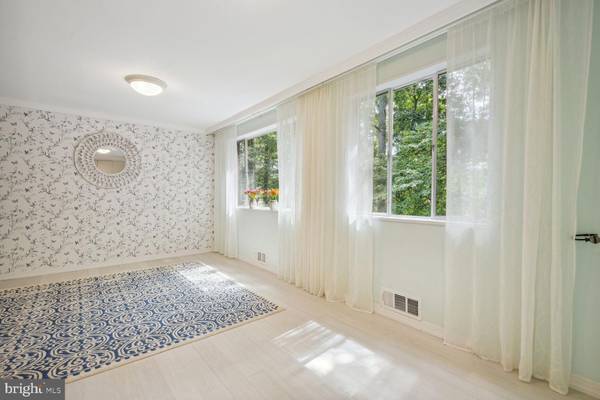$342,500
$339,000
1.0%For more information regarding the value of a property, please contact us for a free consultation.
3 Beds
1 Bath
1,061 SqFt
SOLD DATE : 10/16/2023
Key Details
Sold Price $342,500
Property Type Condo
Sub Type Condo/Co-op
Listing Status Sold
Purchase Type For Sale
Square Footage 1,061 sqft
Price per Sqft $322
Subdivision Parkside Condominiums
MLS Listing ID MDMC2105708
Sold Date 10/16/23
Style Unit/Flat
Bedrooms 3
Full Baths 1
Condo Fees $529/mo
HOA Y/N N
Abv Grd Liv Area 1,061
Originating Board BRIGHT
Year Built 1960
Annual Tax Amount $3,298
Tax Year 2022
Property Description
Rarely available & stunning 3 Bedroom Top Floor apartment with private, beautiful & serene views of parkland & woods as well as the creek and Beach Drive trails - all in coveted award-winning community of Parkside! The apartment is very well maintained and is a place to fall in love with.
Beautifully renovated Kitchen: Stainless Steel appliances including: new microwave over gas range, new fridge and dishwasher. Stone and glass backsplash + modern lighting. Gleaming bamboo flooring throughout kitchen and living room! Wool carpets included!
Lots of natural light, spacious and recently-freshly painted. Gracious Living Room with wallpaper accents. Bathroom has been fully remodeled last year with high end materials, tiles, bath tub and lighting.
This 3 Bedroom condo is perfect with 2 spacious bedrooms and 1 additional bedroom for guests, home office or Den.
The apartment comes with a designated storage space and plenty of parking.
Monthly condo fee includes All Utilities as well as all the wonderful & generous amenities of Parkside - tennis courts, pools, clubhouses, ballfield, soccer field, playground, bike trails, and grill/picnic areas.
Walking distance to Grosvenor Metro station and bus stops. Minutes to 495, 270, downtown Bethesda, Westfield Mall, & DC. This is a truly special home in a thriving neighborhood!
Location
State MD
County Montgomery
Zoning R30
Rooms
Main Level Bedrooms 3
Interior
Interior Features Ceiling Fan(s), Floor Plan - Open
Hot Water Natural Gas
Heating Central
Cooling Central A/C, Ceiling Fan(s)
Flooring Bamboo, Carpet
Equipment Dishwasher, Disposal, Microwave
Fireplace N
Appliance Dishwasher, Disposal, Microwave
Heat Source Electric
Laundry Common
Exterior
Utilities Available Water Available, Natural Gas Available
Amenities Available Bike Trail, Club House, Extra Storage, Party Room, Picnic Area, Pool - Outdoor, Tennis Courts, Jog/Walk Path
Waterfront N
Water Access N
View Trees/Woods
Accessibility None
Garage N
Building
Story 4
Sewer Public Sewer
Water Public
Architectural Style Unit/Flat
Level or Stories 4
Additional Building Above Grade, Below Grade
New Construction N
Schools
Elementary Schools Garrett Park
Middle Schools Tilden
High Schools Walter Johnson
School District Montgomery County Public Schools
Others
Pets Allowed N
HOA Fee Include Air Conditioning,Common Area Maintenance,Electricity,Heat,Gas,Insurance,Lawn Maintenance,Management,Pool(s),Recreation Facility,Sewer,Snow Removal,Ext Bldg Maint,Trash,Water
Senior Community No
Tax ID 160402077824
Ownership Condominium
Acceptable Financing Cash, Conventional, FHA, VA
Horse Property N
Listing Terms Cash, Conventional, FHA, VA
Financing Cash,Conventional,FHA,VA
Special Listing Condition Standard
Read Less Info
Want to know what your home might be worth? Contact us for a FREE valuation!

Our team is ready to help you sell your home for the highest possible price ASAP

Bought with Don E Stanley • RE/MAX Realty Services

Specializing in buyer, seller, tenant, and investor clients. We sell heart, hustle, and a whole lot of homes.
Nettles and Co. is a Philadelphia-based boutique real estate team led by Brittany Nettles. Our mission is to create community by building authentic relationships and making one of the most stressful and intimidating transactions equal parts fun, comfortable, and accessible.






