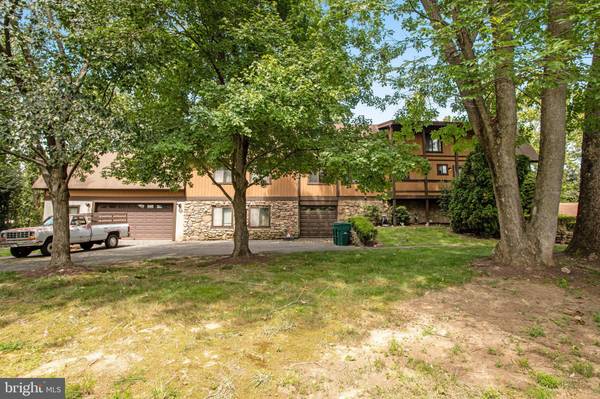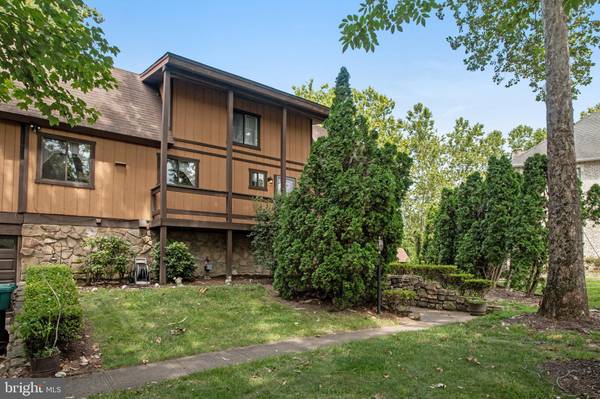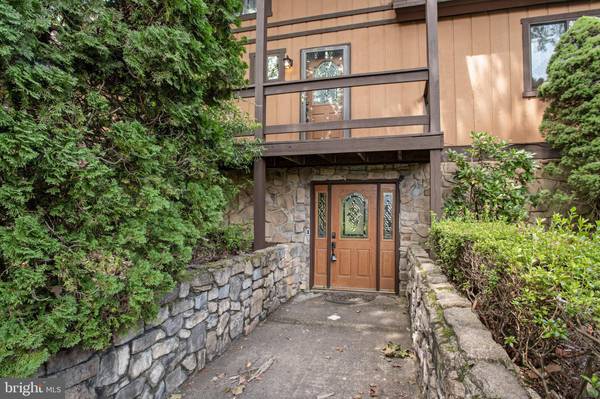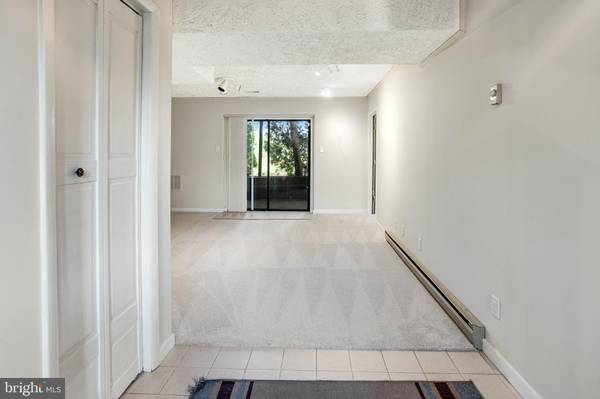$570,000
$625,000
8.8%For more information regarding the value of a property, please contact us for a free consultation.
5 Beds
4 Baths
4,423 SqFt
SOLD DATE : 10/17/2023
Key Details
Sold Price $570,000
Property Type Single Family Home
Sub Type Detached
Listing Status Sold
Purchase Type For Sale
Square Footage 4,423 sqft
Price per Sqft $128
Subdivision Aquia Harbour
MLS Listing ID VAST2023726
Sold Date 10/17/23
Style Other
Bedrooms 5
Full Baths 3
Half Baths 1
HOA Fees $142/mo
HOA Y/N Y
Abv Grd Liv Area 3,367
Originating Board BRIGHT
Year Built 1977
Annual Tax Amount $4,293
Tax Year 2022
Lot Size 0.584 Acres
Acres 0.58
Property Description
Welcome to 1033 Potomac Drive, your waterfront oasis in beautiful and serene Stafford, Virginia. With 200 feet of shoreline, this property is a true gem. Boasting 5 bedrooms and 4 bathrooms, it provides ample space for gracious living. Two spacious garages/workshops cater to your creative and practical needs. This home is perfectly suited for multigenerational living, ensuring both privacy and togetherness.
Beyond the already complete living spaces, a huge unfinished area presents even more possibilities for the creative buyer. Experience unmatched serene living, limitless potential, and natural beauty in a peaceful gated community. Book your showing today!
Location
State VA
County Stafford
Zoning R1
Interior
Hot Water Electric
Heating Heat Pump(s)
Cooling Central A/C
Heat Source Electric
Exterior
Garage Garage - Front Entry, Garage - Rear Entry
Garage Spaces 7.0
Amenities Available Bar/Lounge, Baseball Field, Basketball Courts, Bike Trail, Boat Dock/Slip, Boat Ramp, Club House, Common Grounds, Community Center, Day Care, Dog Park, Gated Community, Golf Club, Golf Course, Golf Course Membership Available, Horse Trails, Jog/Walk Path, Marina/Marina Club, Meeting Room, Other, Party Room, Pier/Dock, Pool - Outdoor, Putting Green, Riding/Stables, Security, Soccer Field, Swimming Pool, Tennis Courts, Tot Lots/Playground
Waterfront Y
Water Access Y
View Water
Accessibility None
Attached Garage 3
Total Parking Spaces 7
Garage Y
Building
Story 2
Foundation Slab
Sewer Public Sewer
Water Public
Architectural Style Other
Level or Stories 2
Additional Building Above Grade, Below Grade
New Construction N
Schools
Elementary Schools Anne E. Moncure
Middle Schools Shirley C. Heim
High Schools Brooke Point
School District Stafford County Public Schools
Others
HOA Fee Include Common Area Maintenance,Management,Pier/Dock Maintenance,Pool(s),Road Maintenance,Security Gate,Snow Removal,Trash
Senior Community No
Tax ID 21B 840
Ownership Fee Simple
SqFt Source Assessor
Horse Property Y
Horse Feature Arena, Horse Trails, Paddock, Riding Ring, Stable(s)
Special Listing Condition Standard
Read Less Info
Want to know what your home might be worth? Contact us for a FREE valuation!

Our team is ready to help you sell your home for the highest possible price ASAP

Bought with Yaneth Ramirez • City Realty

Specializing in buyer, seller, tenant, and investor clients. We sell heart, hustle, and a whole lot of homes.
Nettles and Co. is a Philadelphia-based boutique real estate team led by Brittany Nettles. Our mission is to create community by building authentic relationships and making one of the most stressful and intimidating transactions equal parts fun, comfortable, and accessible.






