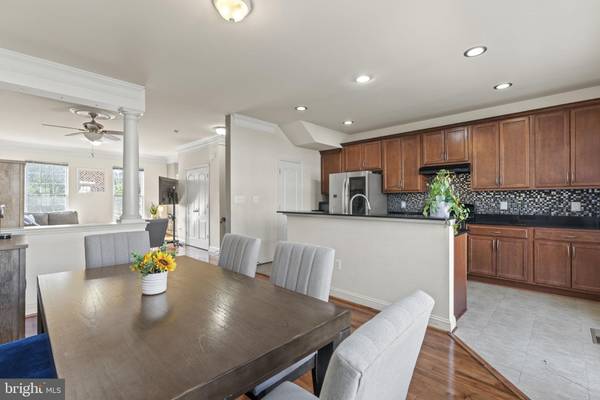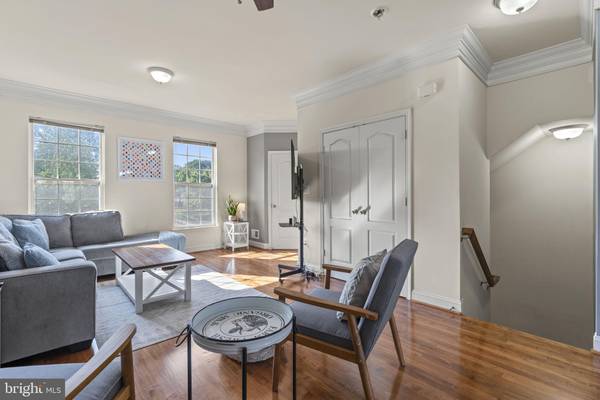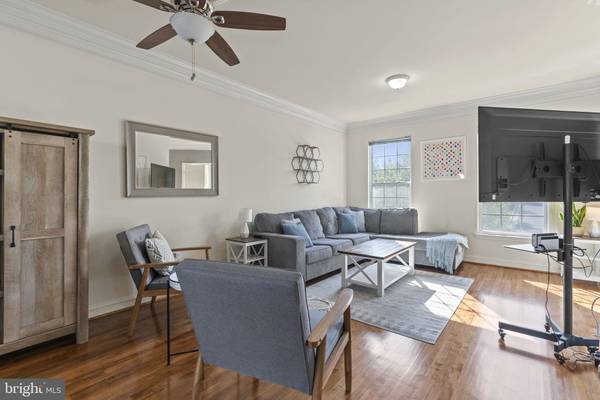$430,000
$430,000
For more information regarding the value of a property, please contact us for a free consultation.
3 Beds
3 Baths
1,806 SqFt
SOLD DATE : 10/19/2023
Key Details
Sold Price $430,000
Property Type Townhouse
Sub Type Interior Row/Townhouse
Listing Status Sold
Purchase Type For Sale
Square Footage 1,806 sqft
Price per Sqft $238
Subdivision Knolls Of Dumfries
MLS Listing ID VAPW2056842
Sold Date 10/19/23
Style Colonial
Bedrooms 3
Full Baths 2
Half Baths 1
HOA Fees $285/mo
HOA Y/N Y
Abv Grd Liv Area 1,806
Originating Board BRIGHT
Year Built 2010
Annual Tax Amount $3,885
Tax Year 2022
Property Description
Welcome to 5031 Potomac Highlands Cir in Triangle, VA! This townhouse offers a perfect blend of style and comfort. With 3 bedrooms and 2.5 bathrooms and rare 2 car garage. This attached/row house is the ideal place to call home. If this house has one thing it's significant natural light! Enter the home from the first of two generously sized living spaces which is currently being used as an office and TV room. As you go upstairs to the main level, the recently refinished hardwood floors, crown molding, high ceilings and even more light makes coming home feel great! The kitchen is perfect for the social chef, open to the living and dining area, yet there's enough space to prep and cook. Equipped with granite counters, pantry closet, and tall wood cabinetry. The deck is off the kitchen and large enough for a dining set and large lounge area. This floor conveniently has a a large closet for storage and a powder room. Upstairs are three bedrooms and two full baths. The primary ensuite adds a touch of luxury to your daily routine with a large closet and double sinks. Don't miss the opportunity to make this townhouse your own. Schedule a showing for easy access.
Location
State VA
County Prince William
Zoning R16
Rooms
Basement Front Entrance, Garage Access, Fully Finished, Windows
Interior
Interior Features Floor Plan - Open, Kitchen - Eat-In, Wood Floors
Hot Water Natural Gas
Heating Forced Air
Cooling Central A/C
Heat Source Natural Gas
Exterior
Parking Features Covered Parking, Built In
Garage Spaces 4.0
Amenities Available Common Grounds, Pool - Outdoor, Swimming Pool, Tot Lots/Playground
Water Access N
Accessibility None
Attached Garage 2
Total Parking Spaces 4
Garage Y
Building
Story 3
Foundation Slab
Sewer Public Sewer
Water Public
Architectural Style Colonial
Level or Stories 3
Additional Building Above Grade, Below Grade
New Construction N
Schools
School District Prince William County Public Schools
Others
HOA Fee Include Common Area Maintenance,Lawn Maintenance,Management,Sewer,Snow Removal,Trash,Water
Senior Community No
Tax ID 8188-57-5342.01
Ownership Fee Simple
SqFt Source Assessor
Special Listing Condition Standard
Read Less Info
Want to know what your home might be worth? Contact us for a FREE valuation!

Our team is ready to help you sell your home for the highest possible price ASAP

Bought with Katrina M Foard • Real Broker, LLC - McLean

Specializing in buyer, seller, tenant, and investor clients. We sell heart, hustle, and a whole lot of homes.
Nettles and Co. is a Philadelphia-based boutique real estate team led by Brittany Nettles. Our mission is to create community by building authentic relationships and making one of the most stressful and intimidating transactions equal parts fun, comfortable, and accessible.






