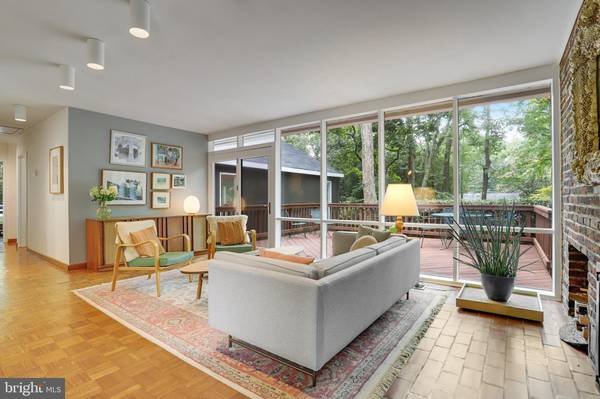$1,100,000
$975,000
12.8%For more information regarding the value of a property, please contact us for a free consultation.
4 Beds
2 Baths
2,322 SqFt
SOLD DATE : 10/23/2023
Key Details
Sold Price $1,100,000
Property Type Single Family Home
Sub Type Detached
Listing Status Sold
Purchase Type For Sale
Square Footage 2,322 sqft
Price per Sqft $473
Subdivision Hollin Hills
MLS Listing ID VAFX2149106
Sold Date 10/23/23
Style Contemporary,Mid-Century Modern
Bedrooms 4
Full Baths 2
HOA Y/N N
Abv Grd Liv Area 2,322
Originating Board BRIGHT
Year Built 1952
Annual Tax Amount $11,797
Tax Year 2023
Lot Size 0.400 Acres
Acres 0.4
Property Description
This Goodman mid-century modern home has three additions, terrific flow, and so much space. Enter into the original living room with wood-burning fireplace, walls of windows, and access to a spacious deck. One wall of the adjoining dining room is a large, mirrored closet. The kitchen has been expanded to double the size of the space allowing for a prep table/island or seating area. This wing also includes a 12’ x 16’ private office, storage closet/pantry, and separate laundry room. The primary bedroom addition includes vaulted ceilings, gas fireplace, vintage colored glass inset window, built-in desk/vanity and bookshelves, sliding glass doors to a private deck and en-suite bathroom with skylight. The remaining three bedrooms have ample closets, and the fourth has vaulted ceilings and overhead storage, as well. The family room addition has vaulted ceilings, windows framing wooded views, built-in storage cabinets and lower-level access. Downstairs is a walk-out basement, a rarity in Hollin Hills, which includes a storage and workshop space and a separate storage closet under the stairs. Many architecturally interesting details throughout including exposed brick walls, tongue and groove ceilings, clerestory windows, and more. New roof in August 2023! Outdoor spaces include flagstone paths and patios, a gravel back patio surrounded by a beautiful dry stone wall and massive stone stairs, plus a storage shed. Ideally located on Marthas Circle tucked into a .4 acre wooded lot. See more photos and details in the virtual tour!
Location
State VA
County Fairfax
Zoning 120
Rooms
Other Rooms Living Room, Dining Room, Primary Bedroom, Bedroom 2, Bedroom 3, Bedroom 4, Kitchen, Family Room, Basement, Laundry, Office, Primary Bathroom
Basement Heated, Walkout Level, Workshop, Interior Access
Main Level Bedrooms 4
Interior
Interior Features Attic, Breakfast Area, Carpet, Ceiling Fan(s), Dining Area, Floor Plan - Open, Kitchen - Eat-In, Kitchen - Table Space, Pantry, Primary Bath(s), Skylight(s), Tub Shower, Wood Floors
Hot Water Natural Gas
Heating Forced Air
Cooling Central A/C, Ceiling Fan(s)
Flooring Solid Hardwood, Carpet
Fireplaces Number 2
Fireplaces Type Brick, Fireplace - Glass Doors, Gas/Propane, Heatilator
Equipment Built-In Microwave, Dishwasher, Disposal, Dryer, Exhaust Fan, Icemaker, Microwave, Oven/Range - Gas, Refrigerator, Washer, Water Heater
Furnishings No
Fireplace Y
Window Features Double Pane,Skylights,Sliding
Appliance Built-In Microwave, Dishwasher, Disposal, Dryer, Exhaust Fan, Icemaker, Microwave, Oven/Range - Gas, Refrigerator, Washer, Water Heater
Heat Source Natural Gas
Laundry Main Floor
Exterior
Exterior Feature Deck(s), Patio(s)
Garage Spaces 2.0
Waterfront N
Water Access N
View Garden/Lawn, Trees/Woods
Roof Type Shingle
Accessibility None
Porch Deck(s), Patio(s)
Total Parking Spaces 2
Garage N
Building
Lot Description Backs to Trees, No Thru Street, Private
Story 1
Foundation Slab
Sewer Public Sewer
Water Public
Architectural Style Contemporary, Mid-Century Modern
Level or Stories 1
Additional Building Above Grade, Below Grade
Structure Type Dry Wall
New Construction N
Schools
Elementary Schools Hollin Meadows
Middle Schools Carl Sandburg
High Schools West Potomac
School District Fairfax County Public Schools
Others
Senior Community No
Tax ID 0933 04 0157
Ownership Fee Simple
SqFt Source Assessor
Acceptable Financing Cash, Conventional, VA, Other
Listing Terms Cash, Conventional, VA, Other
Financing Cash,Conventional,VA,Other
Special Listing Condition Standard
Read Less Info
Want to know what your home might be worth? Contact us for a FREE valuation!

Our team is ready to help you sell your home for the highest possible price ASAP

Bought with Jean B Hanan • Washington Fine Properties, LLC

Specializing in buyer, seller, tenant, and investor clients. We sell heart, hustle, and a whole lot of homes.
Nettles and Co. is a Philadelphia-based boutique real estate team led by Brittany Nettles. Our mission is to create community by building authentic relationships and making one of the most stressful and intimidating transactions equal parts fun, comfortable, and accessible.






