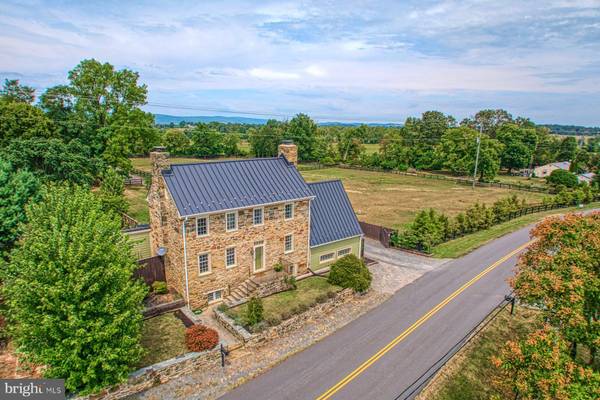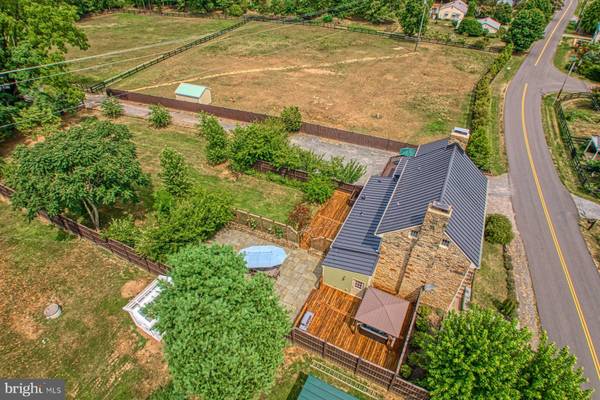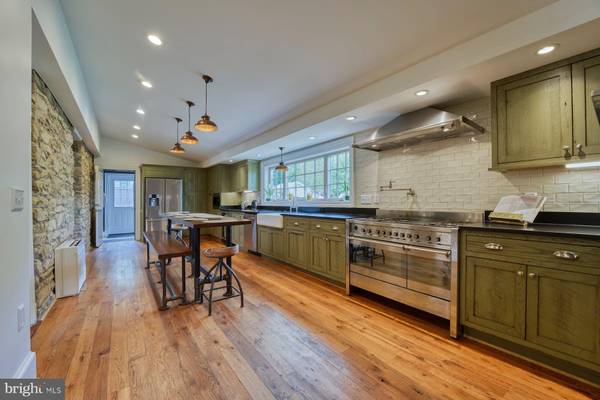$1,125,000
$1,199,999
6.2%For more information regarding the value of a property, please contact us for a free consultation.
3 Beds
3 Baths
2,782 SqFt
SOLD DATE : 10/26/2023
Key Details
Sold Price $1,125,000
Property Type Single Family Home
Sub Type Detached
Listing Status Sold
Purchase Type For Sale
Square Footage 2,782 sqft
Price per Sqft $404
Subdivision Bloomfield
MLS Listing ID VALO2054720
Sold Date 10/26/23
Style Colonial,Federal
Bedrooms 3
Full Baths 2
Half Baths 1
HOA Y/N N
Abv Grd Liv Area 2,782
Originating Board BRIGHT
Year Built 1795
Annual Tax Amount $9,193
Tax Year 2023
Lot Size 3.770 Acres
Acres 3.77
Property Description
Stunning historic stone home located idyllically in the Piedmont Hunt Country now available for immediate acquisition! This circa 1795 property has been completely and painstakingly renovated to create a move-in ready show home, hunt box, or weekend cottage away from the hustle and bustle of Washington, DC, yet minutes from prime activities in Purcellville, Middleburg, Upperville and Bluemont. This home is arrayed on three levels of approximately 3,200 square feet, with 3 full bedrooms, 2.5 bathrooms in addition to a hidden private attic spa with bathtub and shower imported from England. An in-law/nanny suite with separate entrance provides for additional living space. The renovations are extensive, including restored original wood beams, original re-lined, working fireplaces, an expanded custom kitchen by Shenandoah Furniture, with luxury Italian SMEG appliances, including a built-in espresso machine, a farmhouse sink, soapstone countertops, and a chef’s dream top of the line propane range with pot filler. The hardwood floors are a work of art, with the original flooring lovingly reworked with the help of Shenandoah Furniture to fit this modern update of a historical property. Surrounded by numerous large land tracts and estates, many of which are in conservation easement, this gorgeous property has mountain views, a pond, matured trees, 3 board-fenced paddocks, a 3-stall barn, with a separate tack and feed room. This is truly elegant and luxurious living sure to please the most refined palate as well as the equestrian in the family. The property features a gated entry leading to a private motor court and paddocks beyond, covered hot tub, private deck with BBQ area creates an elegant spa and entertaining space. There is a workshop, riding ring, and manicured back yard with English roses, a fruit tree orchard, and wild-lower bed sections for butterflies and native birds. The property is boarded with a stone wall, with views of the Bluemont Winery. With close proximity to one of Virginia’s highly rated viticultural areas, Great Country Farms, Bluemont Station, Bear’s Den Brewery. Blue Ridge Mountains Trail, this property is sure to please the most discerning buyer.
Location
State VA
County Loudoun
Zoning AR2
Direction Southeast
Rooms
Other Rooms Dining Room, Primary Bedroom, Bedroom 2, Bedroom 3, Kitchen, Family Room, Den, Office, Bathroom 1, Bathroom 2, Bonus Room, Primary Bathroom
Basement Full, Connecting Stairway, Fully Finished, Heated, Outside Entrance
Interior
Interior Features Attic, Built-Ins, Dining Area, Exposed Beams, Family Room Off Kitchen, Floor Plan - Traditional, Primary Bath(s), Soaking Tub, Upgraded Countertops, Water Treat System, Wood Floors, Stove - Wood
Hot Water Electric, Propane
Heating Wall Unit
Cooling Ductless/Mini-Split
Flooring Hardwood
Fireplaces Number 4
Fireplaces Type Wood
Equipment Built-In Microwave, Built-In Range, Dishwasher, Disposal, Dryer, Refrigerator, Washer, Water Heater
Fireplace Y
Appliance Built-In Microwave, Built-In Range, Dishwasher, Disposal, Dryer, Refrigerator, Washer, Water Heater
Heat Source Electric
Laundry Has Laundry
Exterior
Exterior Feature Deck(s), Terrace
Fence Privacy, Board
Utilities Available Electric Available, Propane, Water Available, Sewer Available
Water Access N
View Mountain, Pasture, Pond, Trees/Woods
Roof Type Metal
Street Surface Paved
Accessibility Level Entry - Main
Porch Deck(s), Terrace
Road Frontage State
Garage N
Building
Lot Description Adjoins - Open Space, Pond, Trees/Wooded
Story 3
Foundation Stone
Sewer Septic = # of BR
Water Well
Architectural Style Colonial, Federal
Level or Stories 3
Additional Building Above Grade, Below Grade
New Construction N
Schools
Elementary Schools Banneker
Middle Schools Blue Ridge
High Schools Loudoun Valley
School District Loudoun County Public Schools
Others
Senior Community No
Tax ID 638474788000
Ownership Fee Simple
SqFt Source Assessor
Security Features Electric Alarm,Exterior Cameras
Horse Property Y
Special Listing Condition Standard
Read Less Info
Want to know what your home might be worth? Contact us for a FREE valuation!

Our team is ready to help you sell your home for the highest possible price ASAP

Bought with Jose L Penaranda • J.P. Realty

Specializing in buyer, seller, tenant, and investor clients. We sell heart, hustle, and a whole lot of homes.
Nettles and Co. is a Philadelphia-based boutique real estate team led by Brittany Nettles. Our mission is to create community by building authentic relationships and making one of the most stressful and intimidating transactions equal parts fun, comfortable, and accessible.






