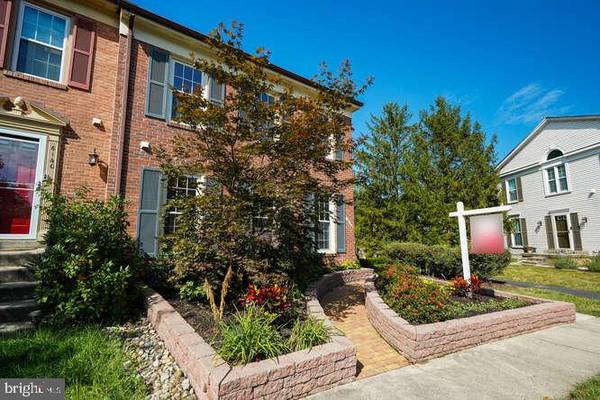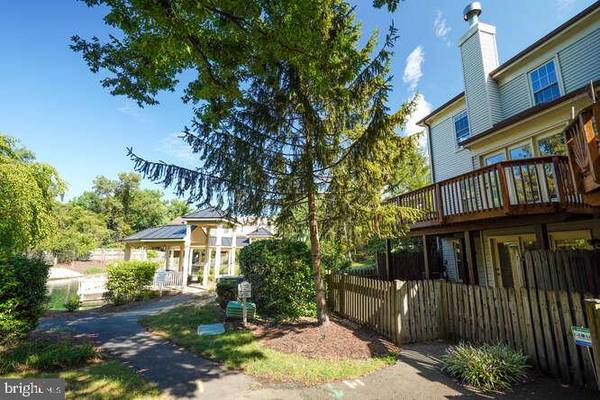$675,000
$685,000
1.5%For more information regarding the value of a property, please contact us for a free consultation.
3 Beds
4 Baths
1,684 SqFt
SOLD DATE : 10/30/2023
Key Details
Sold Price $675,000
Property Type Townhouse
Sub Type Interior Row/Townhouse
Listing Status Sold
Purchase Type For Sale
Square Footage 1,684 sqft
Price per Sqft $400
Subdivision Wellington Commons
MLS Listing ID VAFX2145256
Sold Date 10/30/23
Style Contemporary
Bedrooms 3
Full Baths 3
Half Baths 1
HOA Fees $107/qua
HOA Y/N Y
Abv Grd Liv Area 1,684
Originating Board BRIGHT
Year Built 1988
Annual Tax Amount $7,097
Tax Year 2023
Lot Size 2,254 Sqft
Acres 0.05
Property Description
This charming end-unit townhome boasts three spacious bedrooms and three and a half bathrooms, making it an ideal choice for comfortable and convenient living. Nestled at the end of a row of townhomes, this property offers added privacy and natural light thanks to its extra windows.
Inside, you'll find a well-designed floor plan that maximizes space and functionality. The three bedrooms are generously sized, providing ample room for rest and relaxation. The master bedroom typically features an en-suite bathroom, offering a private oasis for the homeowner. Not only that the basement can be used as a rental or fantastic family and TV room!
The three and a half bathrooms ensure that everyone in the household has their own space to get ready in the morning or wind down in the evening. Additionally, having a half bath on the main level is a convenient feature for guests.
This 3-bedroom, 3.5-bathroom end-unit townhome offers a harmonious blend of comfort, convenience, and style, making it an attractive choice for those seeking a suburban retreat with plenty of space for both living and entertaining.
Some newer updates are the deck has been replaced, New carpet in the upstairs floor, new toilets in all bathrooms, Primary bathroom shower redone, new paint throughout the home, hardwood floors sanded and re finished, and more!
Nestled in a great community and neighborhood with access to MD, DC and all else.
Location
State VA
County Fairfax
Zoning 312
Rooms
Basement Outside Entrance, Fully Finished, Walkout Level
Interior
Hot Water Electric
Heating Heat Pump(s)
Cooling Central A/C
Fireplaces Number 1
Fireplaces Type Equipment, Screen
Fireplace Y
Window Features Skylights
Heat Source Central, Electric
Exterior
Exterior Feature Deck(s), Patio(s)
Garage Spaces 1.0
Fence Rear
Utilities Available Cable TV Available
Amenities Available Common Grounds, Jog/Walk Path, Tot Lots/Playground
Waterfront N
Water Access N
View Scenic Vista
Accessibility None
Porch Deck(s), Patio(s)
Total Parking Spaces 1
Garage N
Building
Lot Description Backs - Open Common Area
Story 3
Foundation Brick/Mortar
Sewer Public Sewer
Water Public
Architectural Style Contemporary
Level or Stories 3
Additional Building Above Grade
Structure Type Cathedral Ceilings
New Construction N
Schools
Elementary Schools Bush Hill
Middle Schools Twain
High Schools Edison
School District Fairfax County Public Schools
Others
Pets Allowed Y
HOA Fee Include Trash,Management,Reserve Funds,Snow Removal
Senior Community No
Tax ID 0814 35 0077
Ownership Fee Simple
SqFt Source Assessor
Acceptable Financing Cash, Conventional, FHA, Other
Horse Property N
Listing Terms Cash, Conventional, FHA, Other
Financing Cash,Conventional,FHA,Other
Special Listing Condition Standard
Pets Description Case by Case Basis
Read Less Info
Want to know what your home might be worth? Contact us for a FREE valuation!

Our team is ready to help you sell your home for the highest possible price ASAP

Bought with Lily Y. Chang • Samson Properties

Specializing in buyer, seller, tenant, and investor clients. We sell heart, hustle, and a whole lot of homes.
Nettles and Co. is a Philadelphia-based boutique real estate team led by Brittany Nettles. Our mission is to create community by building authentic relationships and making one of the most stressful and intimidating transactions equal parts fun, comfortable, and accessible.






