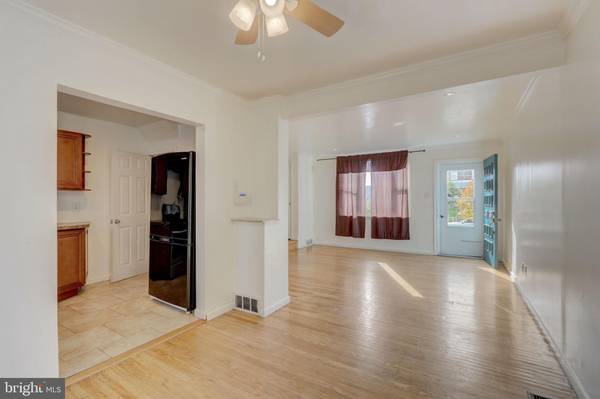$165,000
$174,900
5.7%For more information regarding the value of a property, please contact us for a free consultation.
2 Beds
2 Baths
936 SqFt
SOLD DATE : 10/30/2023
Key Details
Sold Price $165,000
Property Type Townhouse
Sub Type Interior Row/Townhouse
Listing Status Sold
Purchase Type For Sale
Square Footage 936 sqft
Price per Sqft $176
Subdivision Juniata
MLS Listing ID PAPH2267150
Sold Date 10/30/23
Style AirLite
Bedrooms 2
Full Baths 1
Half Baths 1
HOA Y/N N
Abv Grd Liv Area 936
Originating Board BRIGHT
Year Built 1925
Annual Tax Amount $1,958
Tax Year 2023
Lot Size 1,155 Sqft
Acres 0.03
Lot Dimensions 18.00 x 64.00
Property Description
Welcome to 4303 I St! This 2-bedroom, 1 and a half-bathroom home located in the up and coming Juniata section of Philadelphia. Second home from the corner, there is plenty of close by parking on the cross street as well as out front! Enter the bright, spacious living room with updated recessed lighting. Hardwood floors throughout this floor add to the classic character. Through the Dining Room, is the updated kitchen equipped with modern appliances and ample cabinet space. Upstairs are 2 spacious bedrooms and a modern bathroom with storage.
The partially finished basement has recessed lighting and carpeting to add to the usable living space. The rear of the basement tucks away the utility room, laundry room, a half bathroom and lots of additional storage space. With egress through the laundry room, enjoy the privacy and serenity of your fenced backyard, perfect for outdoor gatherings, gardening, or simply unwinding after a long day. Situated in a thriving neighborhood, 4303 I St offers easy access to local schools, parks, shopping centers, and dining options. Commuting is a breeze with major highways and public transportation nearby. The Seller has recently made several key improvements to the property so you can move right in and add your own flair. With its appealing features and prime location, you won't want to miss the opportunity to make this house your forever home. Schedule a showing today and see for yourself all that 4303 I St has to offer.
Location
State PA
County Philadelphia
Area 19124 (19124)
Zoning RSA5
Rooms
Basement Partially Finished
Interior
Hot Water Natural Gas
Heating Forced Air
Cooling None
Heat Source Electric
Exterior
Water Access N
Accessibility None
Garage N
Building
Story 2
Foundation Slab
Sewer Public Sewer
Water Public
Architectural Style AirLite
Level or Stories 2
Additional Building Above Grade, Below Grade
New Construction N
Schools
School District The School District Of Philadelphia
Others
Senior Community No
Tax ID 332176300
Ownership Fee Simple
SqFt Source Assessor
Acceptable Financing Cash, Conventional, FHA, Negotiable, Private, VA
Listing Terms Cash, Conventional, FHA, Negotiable, Private, VA
Financing Cash,Conventional,FHA,Negotiable,Private,VA
Special Listing Condition Standard
Read Less Info
Want to know what your home might be worth? Contact us for a FREE valuation!

Our team is ready to help you sell your home for the highest possible price ASAP

Bought with Theresa Kehler • EXP Realty, LLC

Specializing in buyer, seller, tenant, and investor clients. We sell heart, hustle, and a whole lot of homes.
Nettles and Co. is a Philadelphia-based boutique real estate team led by Brittany Nettles. Our mission is to create community by building authentic relationships and making one of the most stressful and intimidating transactions equal parts fun, comfortable, and accessible.






