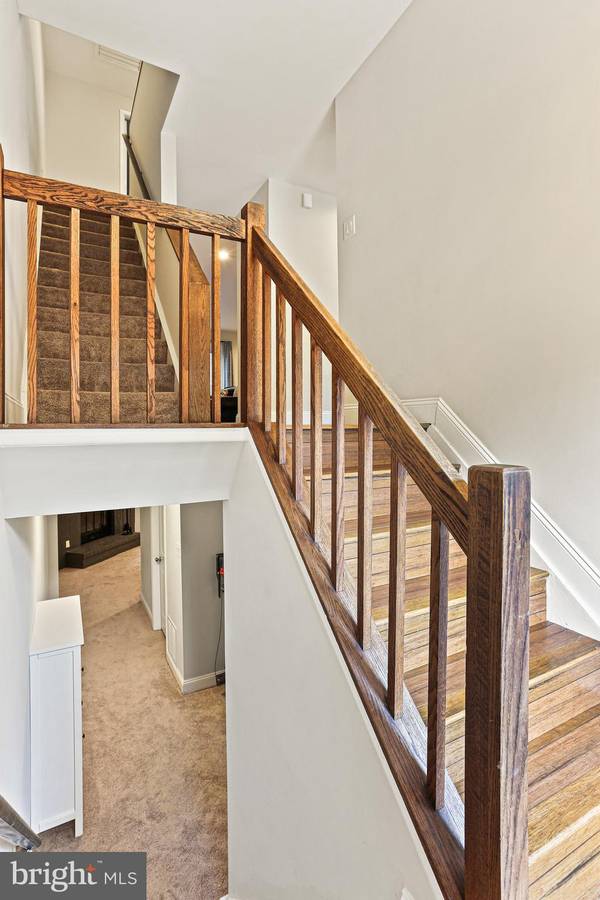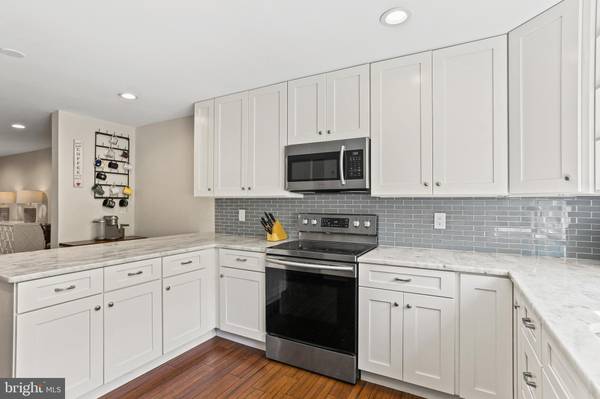$463,000
$430,000
7.7%For more information regarding the value of a property, please contact us for a free consultation.
4 Beds
4 Baths
2,400 SqFt
SOLD DATE : 11/01/2023
Key Details
Sold Price $463,000
Property Type Townhouse
Sub Type Interior Row/Townhouse
Listing Status Sold
Purchase Type For Sale
Square Footage 2,400 sqft
Price per Sqft $192
Subdivision Village Of Kings Contrivance
MLS Listing ID MDHW2031814
Sold Date 11/01/23
Style Traditional,Split Foyer
Bedrooms 4
Full Baths 3
Half Baths 1
HOA Fees $47/qua
HOA Y/N Y
Abv Grd Liv Area 1,600
Originating Board BRIGHT
Year Built 1983
Annual Tax Amount $5,276
Tax Year 2022
Lot Size 1,460 Sqft
Acres 0.03
Property Description
Beautifully renovated townhome (2019) available in the sought after Village of Kings Contrivance. Make this true 4 bedroom, 3.5 bathroom home yours! As you enter the home, you have the option to travel up a few stairs to the main living level or down to the fully finished basement. The kitchen is a showstopper with white cabinets, white and gray granite countertops and stainless steel appliances. Optional seating at the breakfast bar offers much convenience and efficiency. The dining room is open to the living room and large enough for a six top table. The living room is spacious and offers access to the back deck. Hardwood flooring runs throughout the entire main level. A powder room completes the main level. The upper level houses the primary bedroom, primary bathroom, 2 additional bedrooms and a full bathroom. The primary bedroom boasts two closets (one walk-in, one step-in) and a luxurious en suite bathroom. The extended shower stall with marble tile and a ceiling shower head, quartz double sink vanity and ceramic tile flooring are spa like. The lower level features the 4th bedroom with a Murphy bed to convey with the home and two closets. The lower level full bathroom is stunning with a marble shower stall and marble tile flooring. The recreation room will be the perfect spot for a crisp fall night with a wood burning fireplace. A sliding glass door leads you to the rear fenced yard. Recent improvements include: front hardscaping retaining wall - 2023, dishwasher - 2023, hot water heater - 2022, gutters - 2021, fireplace mantle - 2021, upper level bedroom closet organizers - 2021, pantry shelving - 2020, HVAC - 2020, stainless steel appliances- 2019, washer & dryer - 2019. Howard County Public Schools! Close proximity to Route 29, Route 32, Route 100 and I-95. Minutes from great shopping, dining and entertainment. Book your showing today!
Location
State MD
County Howard
Zoning NT
Rooms
Other Rooms Living Room, Dining Room, Primary Bedroom, Bedroom 2, Bedroom 3, Bedroom 4, Kitchen, Foyer, Laundry, Recreation Room, Primary Bathroom, Full Bath, Half Bath
Basement Walkout Level, Fully Finished, Improved, Interior Access, Windows
Interior
Interior Features Breakfast Area, Carpet, Combination Dining/Living, Dining Area, Floor Plan - Traditional, Kitchen - Gourmet, Pantry, Primary Bath(s), Recessed Lighting, Stall Shower, Tub Shower, Upgraded Countertops, Walk-in Closet(s), Wood Floors
Hot Water Electric
Heating Heat Pump(s)
Cooling Central A/C
Flooring Carpet, Ceramic Tile, Hardwood
Fireplaces Number 1
Fireplaces Type Brick, Fireplace - Glass Doors, Mantel(s), Wood
Equipment Built-In Microwave, Dishwasher, Disposal, Dryer, Exhaust Fan, Oven/Range - Gas, Refrigerator, Stainless Steel Appliances, Washer, Water Heater
Fireplace Y
Appliance Built-In Microwave, Dishwasher, Disposal, Dryer, Exhaust Fan, Oven/Range - Gas, Refrigerator, Stainless Steel Appliances, Washer, Water Heater
Heat Source Electric
Laundry Basement
Exterior
Exterior Feature Deck(s), Patio(s)
Garage Spaces 3.0
Parking On Site 1
Fence Wood, Rear
Amenities Available Bike Trail, Common Grounds, Jog/Walk Path, Lake, Pool - Indoor, Pool - Outdoor, Recreational Center, Swimming Pool, Tennis Courts, Tot Lots/Playground
Waterfront N
Water Access N
View Garden/Lawn
Roof Type Shingle
Accessibility None
Porch Deck(s), Patio(s)
Total Parking Spaces 3
Garage N
Building
Lot Description Rear Yard
Story 3
Foundation Concrete Perimeter
Sewer Public Sewer
Water Public
Architectural Style Traditional, Split Foyer
Level or Stories 3
Additional Building Above Grade, Below Grade
New Construction N
Schools
Elementary Schools Hammond
Middle Schools Hammond
High Schools Hammond
School District Howard County Public School System
Others
HOA Fee Include Common Area Maintenance,Health Club,Management,Pool(s),Recreation Facility
Senior Community No
Tax ID 1416175374
Ownership Fee Simple
SqFt Source Assessor
Horse Property N
Special Listing Condition Standard
Read Less Info
Want to know what your home might be worth? Contact us for a FREE valuation!

Our team is ready to help you sell your home for the highest possible price ASAP

Bought with Amir R Forghani • Long & Foster Real Estate, Inc.

Specializing in buyer, seller, tenant, and investor clients. We sell heart, hustle, and a whole lot of homes.
Nettles and Co. is a Philadelphia-based boutique real estate team led by Brittany Nettles. Our mission is to create community by building authentic relationships and making one of the most stressful and intimidating transactions equal parts fun, comfortable, and accessible.






