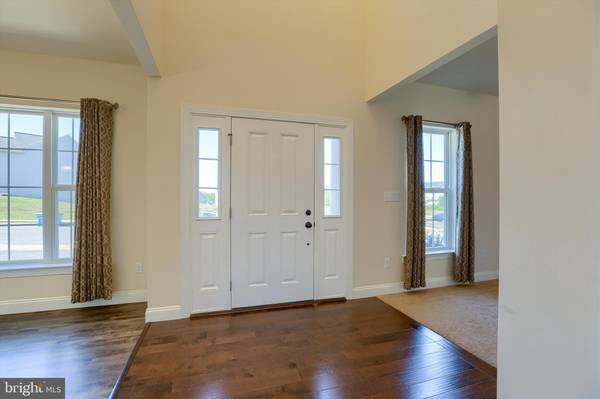$455,000
$475,000
4.2%For more information regarding the value of a property, please contact us for a free consultation.
4 Beds
3 Baths
2,412 SqFt
SOLD DATE : 10/31/2023
Key Details
Sold Price $455,000
Property Type Single Family Home
Sub Type Detached
Listing Status Sold
Purchase Type For Sale
Square Footage 2,412 sqft
Price per Sqft $188
Subdivision Mountain View Estates
MLS Listing ID PACB2023996
Sold Date 10/31/23
Style Craftsman
Bedrooms 4
Full Baths 2
Half Baths 1
HOA Fees $15/ann
HOA Y/N Y
Abv Grd Liv Area 2,412
Originating Board BRIGHT
Year Built 2016
Annual Tax Amount $5,717
Tax Year 2023
Lot Size 0.370 Acres
Acres 0.37
Property Description
Spacious craftsman-style home in Mountain View Estates for sale! Upon entering the home, you are greeted with a vaulted ceiling foyer, sizeable windows for abundant natural light for the formal dining room and living room/office, a large and inviting family room with natural gas fireplace, eat-in kitchen with handsome cabinetry and superb counter/bar area, deck with AMAZING mountain views, half bath, and main floor laundry. The 2nd floor features a sizeable primary suite with oversized walk-in closet and private bath, 3 additional generous sized bedrooms, wide hallway overlooking the foyer, and additional full bathroom. The exposed walk out basement has potential to provide additional living space and opens to a flat backyard that backs to a field and trees.
Location
State PA
County Cumberland
Area North Middleton Twp (14429)
Zoning LMD- LOW TO MEDIUM DENSIT
Rooms
Other Rooms Living Room, Dining Room, Bedroom 2, Bedroom 3, Bedroom 4, Kitchen, Den, Bedroom 1, Laundry, Bathroom 1, Bathroom 2, Half Bath
Basement Full, Unfinished, Walkout Level
Interior
Hot Water Electric
Heating Forced Air
Cooling Central A/C
Fireplaces Number 1
Fireplace Y
Heat Source Natural Gas
Laundry Main Floor
Exterior
Garage Garage Door Opener
Garage Spaces 6.0
Waterfront N
Water Access N
View Mountain
Roof Type Architectural Shingle
Accessibility None
Attached Garage 2
Total Parking Spaces 6
Garage Y
Building
Story 2
Foundation Active Radon Mitigation
Sewer Public Sewer
Water Public
Architectural Style Craftsman
Level or Stories 2
Additional Building Above Grade, Below Grade
New Construction N
Schools
Elementary Schools Crestview
Middle Schools Wilson
High Schools Carlisle Area
School District Carlisle Area
Others
Senior Community No
Tax ID 29-05-0427-199
Ownership Fee Simple
SqFt Source Assessor
Acceptable Financing FHA, Conventional, Cash, VA
Listing Terms FHA, Conventional, Cash, VA
Financing FHA,Conventional,Cash,VA
Special Listing Condition Standard
Read Less Info
Want to know what your home might be worth? Contact us for a FREE valuation!

Our team is ready to help you sell your home for the highest possible price ASAP

Bought with Eric J. Rollason • Coldwell Banker Realty

Specializing in buyer, seller, tenant, and investor clients. We sell heart, hustle, and a whole lot of homes.
Nettles and Co. is a Philadelphia-based boutique real estate team led by Brittany Nettles. Our mission is to create community by building authentic relationships and making one of the most stressful and intimidating transactions equal parts fun, comfortable, and accessible.






