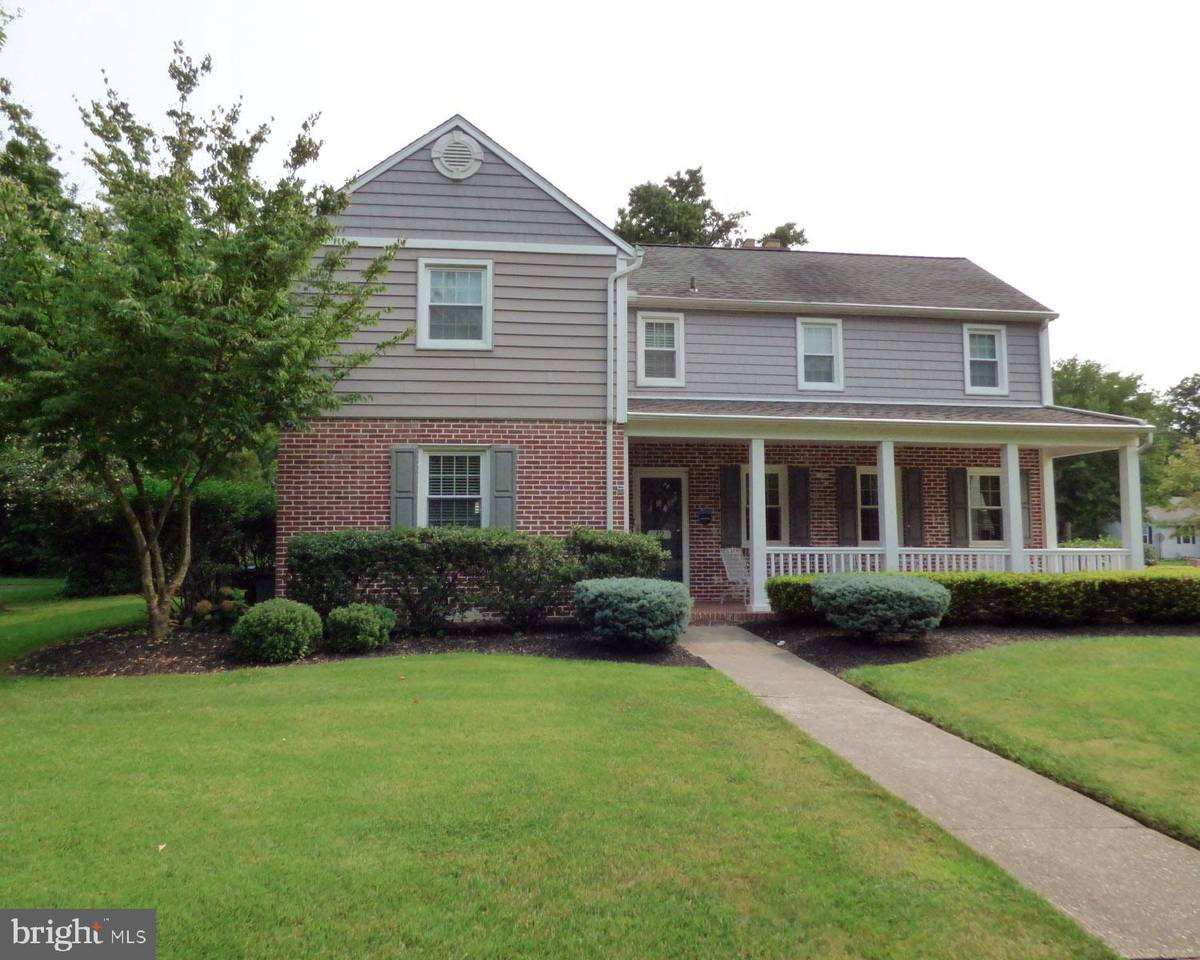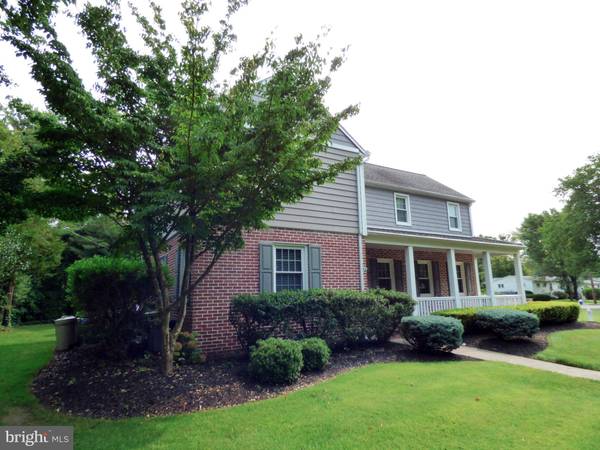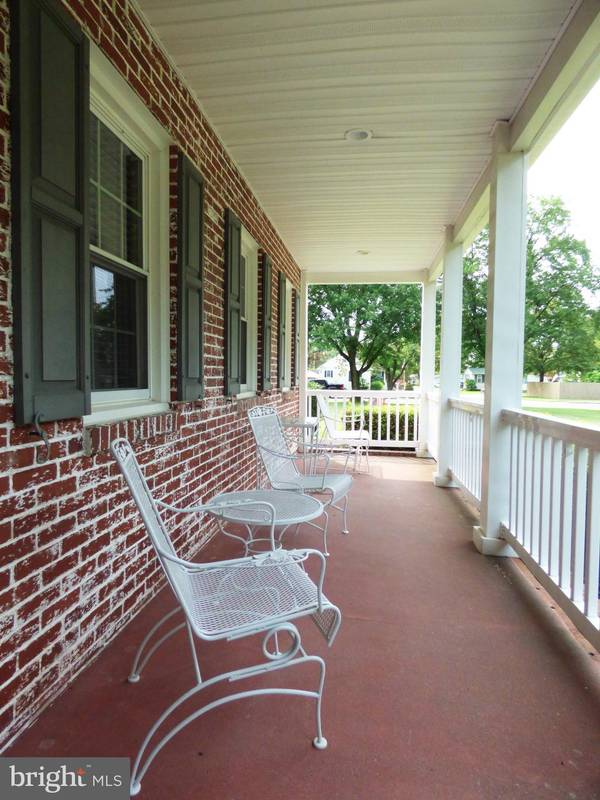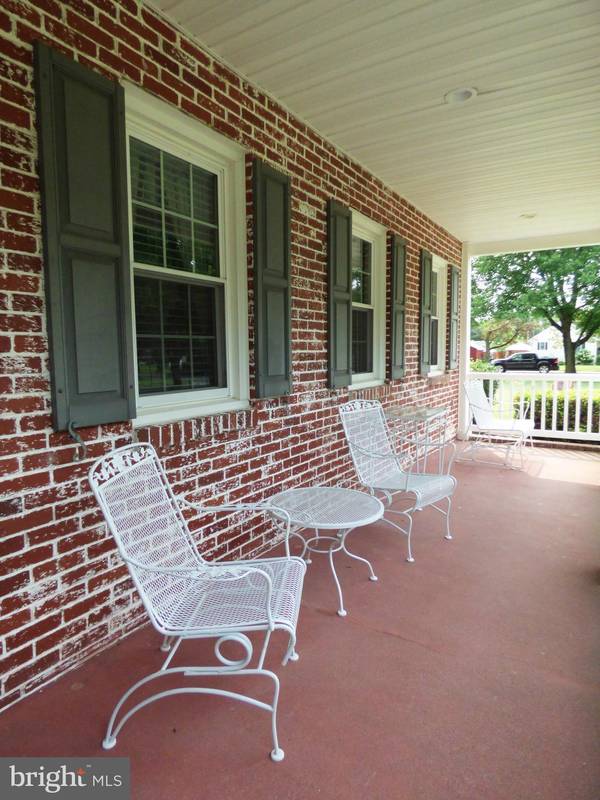$370,000
$399,500
7.4%For more information regarding the value of a property, please contact us for a free consultation.
4 Beds
3 Baths
2,337 SqFt
SOLD DATE : 11/03/2023
Key Details
Sold Price $370,000
Property Type Single Family Home
Sub Type Detached
Listing Status Sold
Purchase Type For Sale
Square Footage 2,337 sqft
Price per Sqft $158
Subdivision Fenwick Park
MLS Listing ID NJSA2008384
Sold Date 11/03/23
Style Colonial
Bedrooms 4
Full Baths 2
Half Baths 1
HOA Fees $35/ann
HOA Y/N Y
Abv Grd Liv Area 2,337
Originating Board BRIGHT
Year Built 1936
Annual Tax Amount $7,346
Tax Year 2022
Lot Size 0.304 Acres
Acres 0.3
Lot Dimensions 105.00 x 126.00
Property Description
Welcome to #12 Lafayette Road, a two-story colonial home situated on the absolute edge of the most sought-after neighborhood community in Carneys Point Township, Fenwick Park. Located in the heart of Carneys Point Township the owners present an immaculately maintained property, both inside and out. This is the actual total package, where perfection was always the goal. Arrive and enjoy the visionary pleasures of a manicured lawn, tastefully landscaped with its two-story colonial house situated on a huge corner lot, where the white-washed brick appears as spotless and well-kept as it actually is. Brick accent with new Certain Teed vinyl siding and trim, in absolute perfect condition. The main entry door is located on a covered front porch facing south on to Lafayette Road, in Fenwick Park. The home offers ample off-street parking with a spacious blacktop driveway servicing the two-car automated garage. As you enter the front door, step into an authentic colonial style foyer, accented perfectly with original print wallpaper. The foyer area, with it's "Vintage Appeal" is designed to provide total access to first floor amenities. From the hardwood floors of the foyer step left into the kitchen and formal dining room area. This is an open concept area with a fully remodeled and upgraded gourmet kitchen, with it's premium shaker cabinetry, Kitchen aid appliances and alligators granite countertops. Or step right from the foyer and be amazed as the natural lighting glistens off the original hardwood floor as the room dynamics immediately catches the eye. So far adding to the excitement in touring this beautiful home. Seated anywhere in the family room here and enjoy the benefits associated with a working fireplace fitted with a gas upgrade. Or, from the foyer climb the very wide accommodating staircase and visit the 4 very large bedrooms where quality and craftsmanship continues to present itself in every corner. A full basement of livable space , a backyard patio for leisurely seating to further enjoy Fenwick Park life. Move in condition, a home with character perfectly preserved. Schedule your showing now!
Location
State NJ
County Salem
Area Carneys Point Twp (21702)
Zoning RESIDENTIAL
Rooms
Basement Sump Pump, Combination
Main Level Bedrooms 4
Interior
Hot Water Natural Gas
Heating Forced Air
Cooling Central A/C
Fireplaces Number 1
Fireplaces Type Gas/Propane
Fireplace Y
Heat Source Natural Gas
Exterior
Garage Garage - Front Entry, Garage Door Opener
Garage Spaces 2.0
Waterfront N
Water Access N
Street Surface Black Top
Accessibility None
Attached Garage 2
Total Parking Spaces 2
Garage Y
Building
Story 2
Foundation Block
Sewer Public Sewer
Water Public
Architectural Style Colonial
Level or Stories 2
Additional Building Above Grade, Below Grade
New Construction N
Schools
School District Penns Grove-Carneys Point Schools
Others
Senior Community No
Tax ID 02-00084-00015
Ownership Fee Simple
SqFt Source Assessor
Special Listing Condition Standard
Read Less Info
Want to know what your home might be worth? Contact us for a FREE valuation!

Our team is ready to help you sell your home for the highest possible price ASAP

Bought with Germer Yohann Ledford • Real Broker, LLC

Specializing in buyer, seller, tenant, and investor clients. We sell heart, hustle, and a whole lot of homes.
Nettles and Co. is a Philadelphia-based boutique real estate team led by Brittany Nettles. Our mission is to create community by building authentic relationships and making one of the most stressful and intimidating transactions equal parts fun, comfortable, and accessible.






