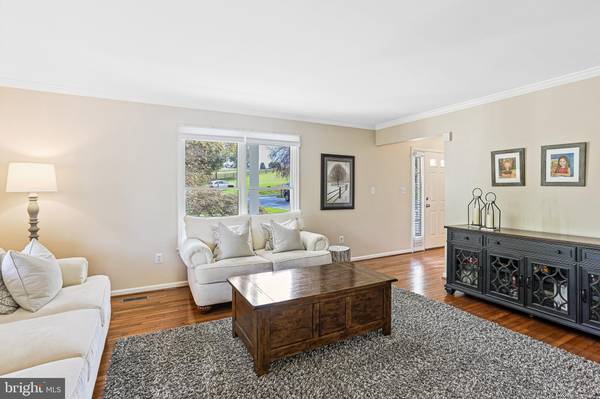$825,000
$779,000
5.9%For more information regarding the value of a property, please contact us for a free consultation.
5 Beds
4 Baths
4,340 SqFt
SOLD DATE : 11/03/2023
Key Details
Sold Price $825,000
Property Type Single Family Home
Sub Type Detached
Listing Status Sold
Purchase Type For Sale
Square Footage 4,340 sqft
Price per Sqft $190
Subdivision Carpenters Hill
MLS Listing ID MDCR2016902
Sold Date 11/03/23
Style Colonial
Bedrooms 5
Full Baths 3
Half Baths 1
HOA Y/N N
Abv Grd Liv Area 2,920
Originating Board BRIGHT
Year Built 1994
Annual Tax Amount $6,770
Tax Year 2022
Lot Size 3.006 Acres
Acres 3.01
Property Description
This stunning colonial has 5 bedrooms, 3.5 baths, and picturesque views of its 3 acres of land that can be enjoyed from the wraparound deck, covered front porch, or enclosed patio!
Stunning hardwood flooring extends from the living room past the barn doors into the dining room. The dining room has chair rail and a sliding glass door (2017) that provides access to the Trex deck (2019). The gourmet kitchen has all the updates including granite counters, stainless steel appliances, a tile backsplash, and pendant lighting. The kitchen island was built out in 2016 to provide additional prep space and bar seating for quick meals. The breakfast area opens to the sunlit family room and also provides access to the expansive deck. The family room is the focal point of the home and has windows on all three sides, a stone fireplace (2019), and a convenient pass-through to the kitchen making it easy to entertain guests. A half bathroom and access to the 2-car garage complete this level.
Head upstairs to the owner’s suite with views of the professionally landscaped yard. The attached owner’s bath was renovated in 2020 to include marble tiling, upgraded flooring, a soaking tub, and a double vanity. Three additional bedrooms and a full bath are just down the hall.
The finished basement with LVP flooring (2020) is the perfect space for your next movie or game night! Overnight guests will feel right at home with their own bedroom and fully equipped kitchenette. The basement has a walkout to an enclosed patio and the bathroom was recently updated (2020).
Good times await on this expansive lot with views of trees, professional landscaping, and plenty of green space. This home backs to a stream and has plenty of outdoor spaces for you to relax with a good book or enjoy your morning coffee. Over $120K in upgrades including the roof, light fixtures/fans, river stone landscaping, shutters, window additions, porch columns, and more. Situated on a quiet street but within close proximity to major commuting routes such as Route 32, Marriottsville Road, and I-70. Welcome home!
Location
State MD
County Carroll
Zoning RESIDENTIAL
Rooms
Basement Fully Finished
Interior
Hot Water Electric
Heating Forced Air
Cooling Central A/C
Fireplaces Number 1
Fireplace Y
Heat Source Oil
Laundry Main Floor
Exterior
Garage Garage - Front Entry, Garage Door Opener, Inside Access
Garage Spaces 2.0
Waterfront N
Water Access N
Accessibility None
Attached Garage 2
Total Parking Spaces 2
Garage Y
Building
Story 3
Foundation Brick/Mortar
Sewer Private Septic Tank
Water Well
Architectural Style Colonial
Level or Stories 3
Additional Building Above Grade, Below Grade
New Construction N
Schools
School District Carroll County Public Schools
Others
Senior Community No
Tax ID 0705075777
Ownership Fee Simple
SqFt Source Assessor
Special Listing Condition Standard
Read Less Info
Want to know what your home might be worth? Contact us for a FREE valuation!

Our team is ready to help you sell your home for the highest possible price ASAP

Bought with Zugell Jamison • RE/MAX Advantage Realty

Specializing in buyer, seller, tenant, and investor clients. We sell heart, hustle, and a whole lot of homes.
Nettles and Co. is a Philadelphia-based boutique real estate team led by Brittany Nettles. Our mission is to create community by building authentic relationships and making one of the most stressful and intimidating transactions equal parts fun, comfortable, and accessible.






