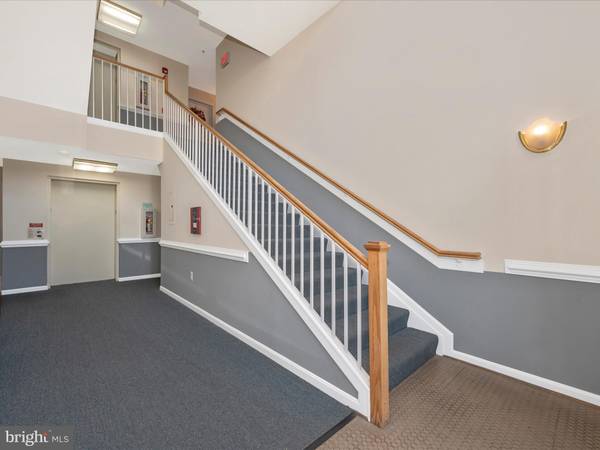$289,000
$289,000
For more information regarding the value of a property, please contact us for a free consultation.
2 Beds
2 Baths
1,267 SqFt
SOLD DATE : 11/03/2023
Key Details
Sold Price $289,000
Property Type Condo
Sub Type Condo/Co-op
Listing Status Sold
Purchase Type For Sale
Square Footage 1,267 sqft
Price per Sqft $228
Subdivision Echo Glen
MLS Listing ID MDFR2040570
Sold Date 11/03/23
Style Colonial
Bedrooms 2
Full Baths 2
Condo Fees $206/mo
HOA Fees $31/ann
HOA Y/N Y
Abv Grd Liv Area 1,267
Originating Board BRIGHT
Year Built 1999
Annual Tax Amount $3,099
Tax Year 2022
Property Description
OPEN HOUSE CANCELLED!! Welcome to this Bright & Sunny, Spacious 2 Bedroom/2 Bath Condo in the sought-out Whittier Community. Featuring: Elevator building; open floor plan; inviting foyer with large coat/storage closet; spacious living room; separate dining room with new chandelier; well equipped kitchen with pantry; family room/den off kitchen; primary bedroom with two closets and primary bath with separate shower; full size washer and dryer; and a balcony overlooking common area with a panoramic mountain view!! NEW CARPET, NEW LIGHTING, NEW PAINT, NEWER HVAC - Gas Furnace (2020), A/C (2017). Ample storage & parking. Conveniently located to schools, shopping centers, & major commuter routes. Only steps from the City of Frederick’s Parks and Recreation. Walk to Lake Whittier. GREAT SPACE, GREAT PRICE, GREAT LOCATION! A Must See….
Location
State MD
County Frederick
Zoning PND
Rooms
Other Rooms Living Room, Dining Room, Primary Bedroom, Bedroom 2, Kitchen, Den, Foyer, Primary Bathroom, Full Bath
Main Level Bedrooms 2
Interior
Interior Features Carpet, Dining Area, Elevator, Entry Level Bedroom, Family Room Off Kitchen, Floor Plan - Open, Pantry, Primary Bath(s), Recessed Lighting, Stall Shower, Tub Shower, Walk-in Closet(s)
Hot Water Electric
Heating Forced Air
Cooling Central A/C
Equipment Built-In Microwave, Dishwasher, Disposal, Dryer - Electric, Oven/Range - Electric, Refrigerator, Washer, Water Heater
Fireplace N
Appliance Built-In Microwave, Dishwasher, Disposal, Dryer - Electric, Oven/Range - Electric, Refrigerator, Washer, Water Heater
Heat Source Natural Gas
Laundry Washer In Unit, Dryer In Unit
Exterior
Exterior Feature Balcony
Parking On Site 1
Amenities Available Common Grounds, Pool - Outdoor, Jog/Walk Path, Lake, Reserved/Assigned Parking, Tot Lots/Playground, Picnic Area, Tennis Courts
Waterfront N
Water Access N
Roof Type Asphalt
Accessibility Elevator, No Stairs
Porch Balcony
Garage N
Building
Story 1
Unit Features Garden 1 - 4 Floors
Sewer Public Sewer
Water Public
Architectural Style Colonial
Level or Stories 1
Additional Building Above Grade, Below Grade
Structure Type 9'+ Ceilings,Dry Wall
New Construction N
Schools
School District Frederick County Public Schools
Others
Pets Allowed Y
HOA Fee Include Common Area Maintenance,Pool(s),Snow Removal,Trash,Water,Sewer,Insurance
Senior Community No
Tax ID 1102222914
Ownership Condominium
Security Features Main Entrance Lock,Intercom,Carbon Monoxide Detector(s),Smoke Detector,Sprinkler System - Indoor
Acceptable Financing Cash, Conventional, FHA
Listing Terms Cash, Conventional, FHA
Financing Cash,Conventional,FHA
Special Listing Condition Standard
Pets Description Number Limit, Size/Weight Restriction
Read Less Info
Want to know what your home might be worth? Contact us for a FREE valuation!

Our team is ready to help you sell your home for the highest possible price ASAP

Bought with JIANBO CHEN • Smart Realty, LLC

Specializing in buyer, seller, tenant, and investor clients. We sell heart, hustle, and a whole lot of homes.
Nettles and Co. is a Philadelphia-based boutique real estate team led by Brittany Nettles. Our mission is to create community by building authentic relationships and making one of the most stressful and intimidating transactions equal parts fun, comfortable, and accessible.






