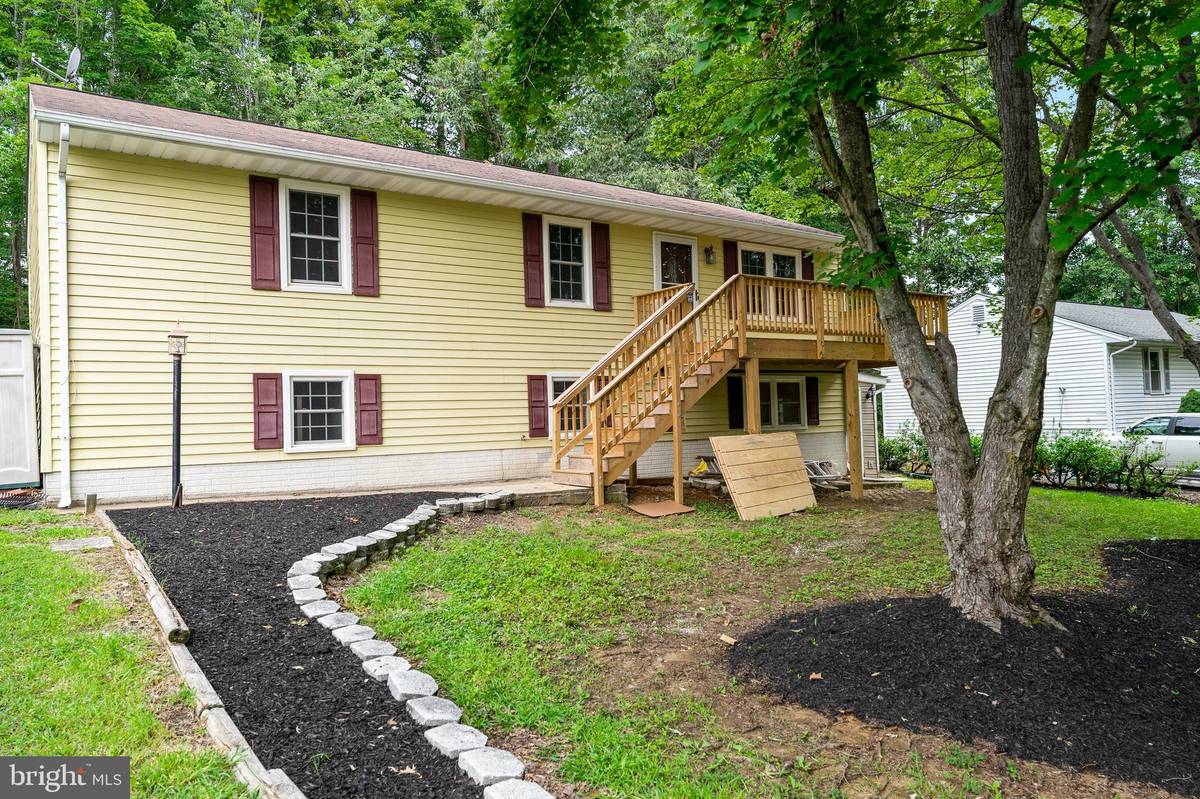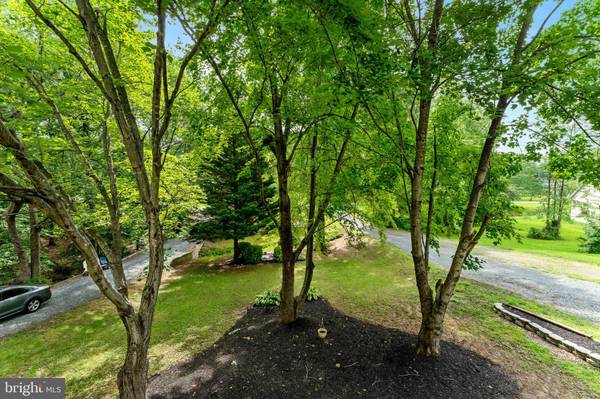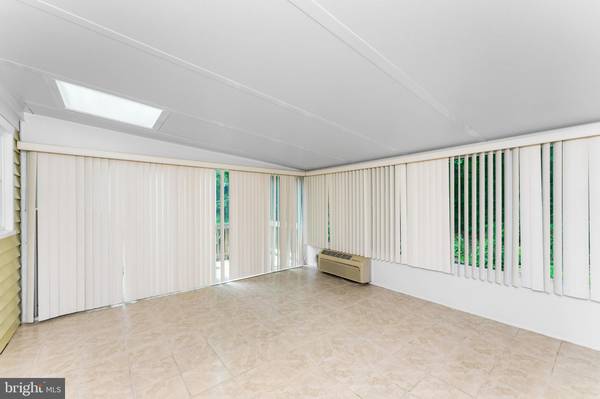$465,000
$447,000
4.0%For more information regarding the value of a property, please contact us for a free consultation.
5 Beds
3 Baths
1,196 SqFt
SOLD DATE : 11/02/2023
Key Details
Sold Price $465,000
Property Type Single Family Home
Sub Type Detached
Listing Status Sold
Purchase Type For Sale
Square Footage 1,196 sqft
Price per Sqft $388
Subdivision Vista Woods
MLS Listing ID VAST2023776
Sold Date 11/02/23
Style Raised Ranch/Rambler
Bedrooms 5
Full Baths 1
Half Baths 2
HOA Y/N N
Abv Grd Liv Area 1,196
Originating Board BRIGHT
Year Built 1986
Annual Tax Amount $2,710
Tax Year 2022
Lot Size 0.738 Acres
Acres 0.74
Property Description
Welcome to this charming raised rambler with 5 beds and 2.5 bathrooms! This delightful home boasts with pride of ownership with new lvt flooring throughout the home, perfect for easy living and entertaining. As you enter the home, you'll be greeted by a warm and inviting living room that features large windows that provide an abundance of natural light. The adjoining dining /kitchen combination is perfect for hosting family dinners or intimate gatherings. The kitchen is well-equipped with stainless steel appliances and plenty of cabinet and counter space. Fresh paint throughout and beautiful updated bathrooms /vanities/tile work and fixtures. There is a large sunroom off of the main level. Large finished basement with a bedroom and full bathroom, plenty of storage and a bonus flex space room for home office, gym, or movie room!
Location
State VA
County Stafford
Zoning R1
Rooms
Basement Full
Main Level Bedrooms 4
Interior
Hot Water Electric
Heating Heat Pump(s)
Cooling None
Heat Source Electric
Laundry Hookup
Exterior
Waterfront N
Water Access N
Accessibility None
Garage N
Building
Story 3
Foundation Slab
Sewer Public Septic, Public Sewer
Water Public
Architectural Style Raised Ranch/Rambler
Level or Stories 3
Additional Building Above Grade, Below Grade
New Construction N
Schools
School District Stafford County Public Schools
Others
Senior Community No
Tax ID 19D 10 206
Ownership Fee Simple
SqFt Source Assessor
Acceptable Financing Cash, Conventional, VA
Listing Terms Cash, Conventional, VA
Financing Cash,Conventional,VA
Special Listing Condition Standard
Read Less Info
Want to know what your home might be worth? Contact us for a FREE valuation!

Our team is ready to help you sell your home for the highest possible price ASAP

Bought with Karen E Wallis • RE/MAX Supercenter

Specializing in buyer, seller, tenant, and investor clients. We sell heart, hustle, and a whole lot of homes.
Nettles and Co. is a Philadelphia-based boutique real estate team led by Brittany Nettles. Our mission is to create community by building authentic relationships and making one of the most stressful and intimidating transactions equal parts fun, comfortable, and accessible.






