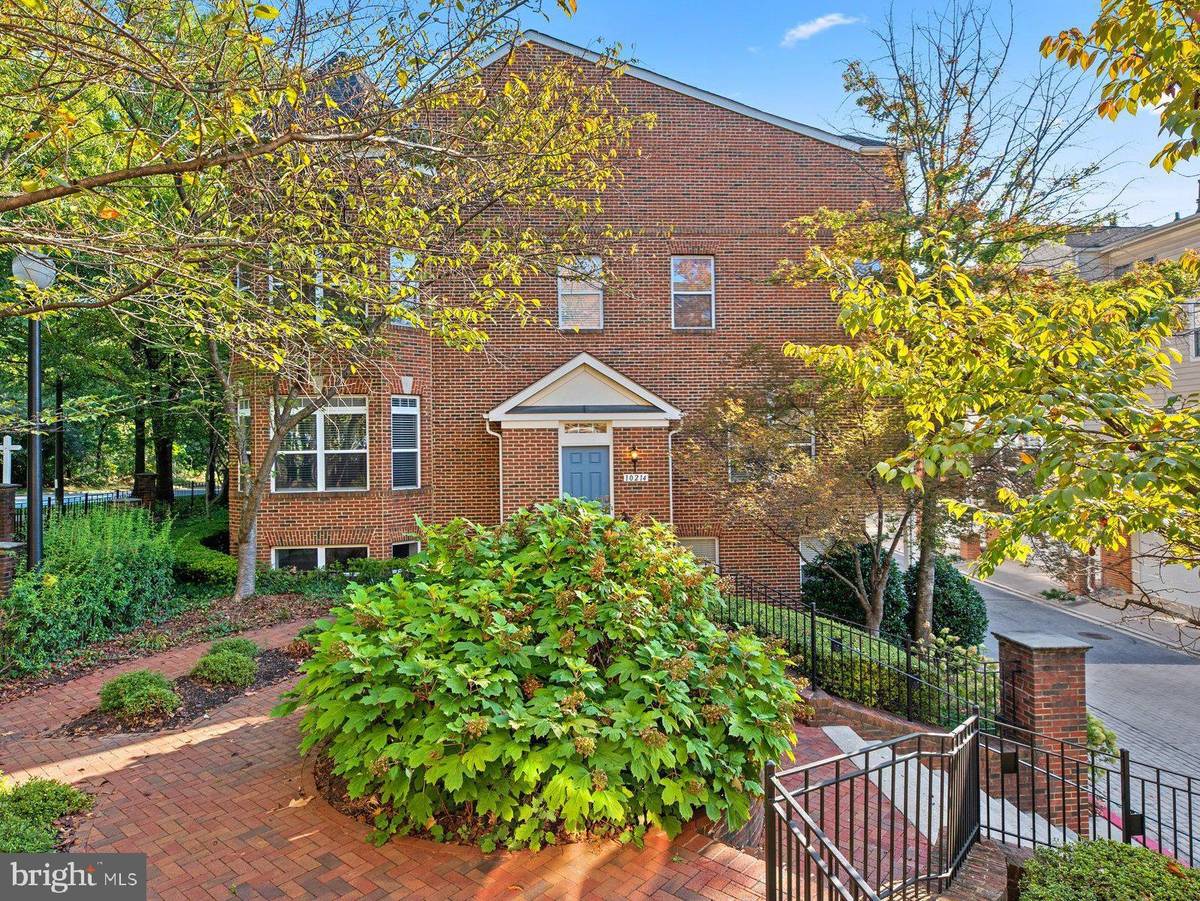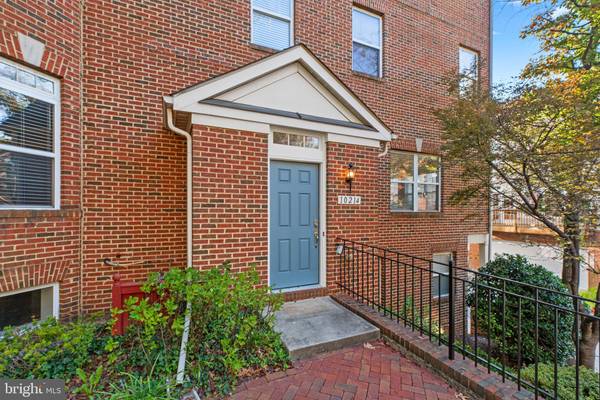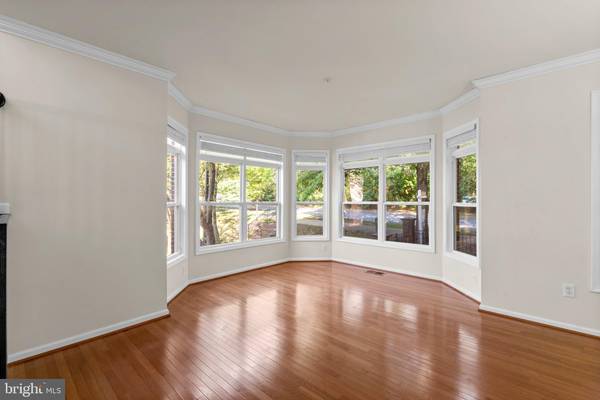$515,000
$525,000
1.9%For more information regarding the value of a property, please contact us for a free consultation.
3 Beds
3 Baths
2,226 SqFt
SOLD DATE : 11/06/2023
Key Details
Sold Price $515,000
Property Type Condo
Sub Type Condo/Co-op
Listing Status Sold
Purchase Type For Sale
Square Footage 2,226 sqft
Price per Sqft $231
Subdivision Governors Grant
MLS Listing ID MDHW2032726
Sold Date 11/06/23
Style Colonial
Bedrooms 3
Full Baths 2
Half Baths 1
Condo Fees $270/mo
HOA Y/N N
Abv Grd Liv Area 2,226
Originating Board BRIGHT
Year Built 2002
Annual Tax Amount $6,212
Tax Year 2022
Property Description
A brick paver walkway and patio introduces this stunning end-of-group brick front townhome featuring bay architecture, plus style and elegance radiating throughout in popular Governors Grant. Enjoy the main level highlighted by beautiful hardwoods, profile crown moldings, a living room entry brightened by a bay window, an open dining room with additional windows, and a bright and cheery kitchen. Cook away in the chef ready kitchen boasting 42"white cabinetry, plenty of counter and prep space, crisp white appliances, and a center island with a breakfast bar. Next to the kitchen is a cozy family room with a wall of light-filling windows, a built-in, and cozy marble surround fireplace. Owner's suite presents a sitting area, a vaulted ceiling with a drop fan, a walk-in closet, and a luxe bath with a double vanity, a separate shower,
and a corner jetted tub. The lower level offers additional space hosting a rec room, a
laundry and utility room, and access to the garage. Amazing location, close to downtown Columbia with shopping, dining, lakes, parks, Merriweather Post Pavilion, and easy access commuter routes.
Location
State MD
County Howard
Zoning NT
Rooms
Other Rooms Living Room, Dining Room, Primary Bedroom, Bedroom 2, Bedroom 3, Kitchen, Family Room, Foyer, Breakfast Room, Laundry, Recreation Room, Primary Bathroom, Full Bath, Half Bath
Basement Daylight, Full, Fully Finished, Full, Garage Access, Heated, Improved, Rear Entrance, Sump Pump, Walkout Level, Windows
Interior
Interior Features Attic, Carpet, Ceiling Fan(s), Family Room Off Kitchen, Kitchen - Eat-In, Kitchen - Island, Recessed Lighting, Stall Shower, Walk-in Closet(s), Wood Floors, Built-Ins, Crown Moldings, Pantry, Primary Bath(s), Soaking Tub, Sprinkler System, Tub Shower, Upgraded Countertops
Hot Water Natural Gas
Heating Forced Air
Cooling Central A/C
Flooring Carpet, Hardwood
Fireplaces Number 1
Fireplaces Type Gas/Propane, Fireplace - Glass Doors
Equipment Dryer, Washer, Dishwasher, Exhaust Fan, Disposal, Microwave, Refrigerator, Icemaker, Stove
Fireplace Y
Window Features Bay/Bow,Double Pane,Energy Efficient,Screens
Appliance Dryer, Washer, Dishwasher, Exhaust Fan, Disposal, Microwave, Refrigerator, Icemaker, Stove
Heat Source Natural Gas
Laundry Basement
Exterior
Garage Garage - Rear Entry
Garage Spaces 2.0
Amenities Available Other
Waterfront N
Water Access N
Roof Type Asphalt
Accessibility None
Attached Garage 2
Total Parking Spaces 2
Garage Y
Building
Story 3
Foundation Other
Sewer Public Sewer
Water Public
Architectural Style Colonial
Level or Stories 3
Additional Building Above Grade, Below Grade
Structure Type Dry Wall
New Construction N
Schools
Elementary Schools Bryant Woods
Middle Schools Wilde Lake
High Schools Wilde Lake
School District Howard County Public School System
Others
Pets Allowed Y
HOA Fee Include Ext Bldg Maint,Common Area Maintenance
Senior Community No
Tax ID 1415131926
Ownership Condominium
Security Features Main Entrance Lock,Smoke Detector,Sprinkler System - Indoor
Special Listing Condition Standard
Pets Description Size/Weight Restriction
Read Less Info
Want to know what your home might be worth? Contact us for a FREE valuation!

Our team is ready to help you sell your home for the highest possible price ASAP

Bought with Heidi Devereux • Keller Williams Lucido Agency

Specializing in buyer, seller, tenant, and investor clients. We sell heart, hustle, and a whole lot of homes.
Nettles and Co. is a Philadelphia-based boutique real estate team led by Brittany Nettles. Our mission is to create community by building authentic relationships and making one of the most stressful and intimidating transactions equal parts fun, comfortable, and accessible.






