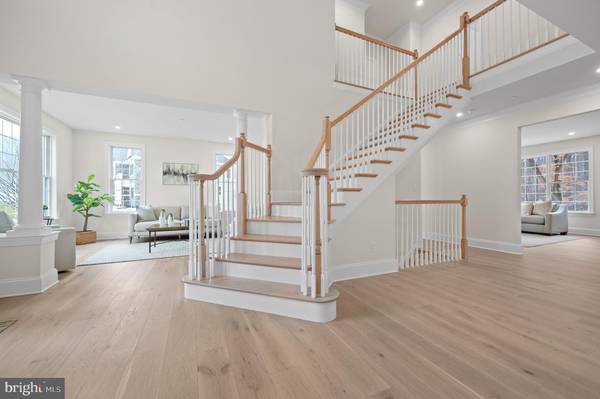$1,459,435
$1,459,435
For more information regarding the value of a property, please contact us for a free consultation.
4 Beds
5 Baths
4,433 SqFt
SOLD DATE : 11/07/2023
Key Details
Sold Price $1,459,435
Property Type Single Family Home
Sub Type Detached
Listing Status Sold
Purchase Type For Sale
Square Footage 4,433 sqft
Price per Sqft $329
Subdivision Village Of Four Seasons
MLS Listing ID PADE2045282
Sold Date 11/07/23
Style Transitional,Traditional
Bedrooms 4
Full Baths 4
Half Baths 1
HOA Fees $126/ann
HOA Y/N Y
Abv Grd Liv Area 3,223
Originating Board BRIGHT
Year Built 2023
Tax Year 2023
Lot Size 0.918 Acres
Acres 0.92
Property Description
FALL 2023 DELIVERY available on this NEW Carlisle West model home currently being built at Village of Four Seasons on a gorgeous lot with elevated views! Selections have been completed and construction is underway! Beautiful selections have been chosen including stately tall white Kitchen cabinetry, 8" Wide Plank Engineered Wood Floors throughout the First Floor and Primary Bedroom Suite, and a Rich Array of Quartz Countertops for the Kitchen & Bathrooms! The Carlisle West model embraces easy entertaining and everyday living! In this home you are welcomed by a sunny two-story foyer with a gracious staircase and entry to the Living Room. The Dining Room is complimented with wainscot trim detail and twin windows - ready for your next celebration! Step into the Gourmet Kitchen - the gleaming quartz Countertops are complimented with a custom tile backsplash, along with a new center island design, Monogram Stainless Steel Appliance Package, all overlooking the Breakfast Area and Cozy Family Room with Fireplace and tall windows. Also on this level, a conveniently located Powder Room and an additional Walk-In Closet with access from the Hall (sized for a Future Elevator). The Second Floor offers a generous Primary Bedroom featuring a Dual Designed Walk-In Closet and a Luxurious Bathroom with Free-Standing Tub and spacious Shower. Three Additional Bedrooms, Two Full Bathrooms, Storage Closet and a convenient Laundry Room complete this level! Enjoy the Lower-Level Flex Space with Den/Bedroom, Full Bathroom, Daylight Windows and Walk Out Entrance! The approximate total square footage includes the Finished Space in the Lower Level. Please call the Sales Manager for details and to schedule your appointment! Public Water, Public Sewer, and Natural Gas. Ultra-convenient location to everywhere you want to be - great restaurants, shopping, airport, major routes, and borders the scenic Springton Reservoir. Only 38 residences on approximately one-acre homesites! Interior photos are of a Model Home and show options.
Location
State PA
County Delaware
Area Marple Twp (10425)
Zoning RES
Rooms
Other Rooms Living Room, Dining Room, Primary Bedroom, Bedroom 2, Bedroom 3, Bedroom 4, Kitchen, Family Room, Foyer, Breakfast Room, Laundry, Storage Room, Primary Bathroom, Full Bath, Half Bath
Basement Partially Finished, Walkout Level, Daylight, Partial, Interior Access, Outside Entrance, Poured Concrete
Interior
Interior Features Crown Moldings, Floor Plan - Open, Floor Plan - Traditional, Formal/Separate Dining Room, Kitchen - Gourmet, Kitchen - Island, Breakfast Area, Family Room Off Kitchen, Carpet, Wood Floors, Primary Bath(s), Walk-in Closet(s), Kitchen - Eat-In, Sprinkler System, Recessed Lighting, Soaking Tub, Tub Shower, Wainscotting
Hot Water Natural Gas, Tankless
Heating Forced Air, Zoned
Cooling Central A/C
Flooring Carpet, Ceramic Tile, Concrete, Engineered Wood
Fireplaces Number 1
Fireplaces Type Gas/Propane, Mantel(s)
Equipment Stainless Steel Appliances, Oven - Double, Cooktop, Range Hood, Dishwasher, Disposal, Built-In Microwave, Energy Efficient Appliances, Oven - Self Cleaning, Oven - Wall, Water Heater - Tankless
Fireplace Y
Window Features Energy Efficient,Double Hung,Screens
Appliance Stainless Steel Appliances, Oven - Double, Cooktop, Range Hood, Dishwasher, Disposal, Built-In Microwave, Energy Efficient Appliances, Oven - Self Cleaning, Oven - Wall, Water Heater - Tankless
Heat Source Natural Gas
Laundry Upper Floor
Exterior
Garage Garage - Side Entry, Garage Door Opener, Inside Access
Garage Spaces 7.0
Utilities Available Cable TV Available, Electric Available, Natural Gas Available, Sewer Available, Water Available, Under Ground
Waterfront N
Water Access N
View Garden/Lawn, Trees/Woods
Roof Type Shingle
Accessibility None
Attached Garage 2
Total Parking Spaces 7
Garage Y
Building
Lot Description Backs to Trees, Landscaping, Irregular, Cul-de-sac, Open
Story 2
Foundation Concrete Perimeter, Passive Radon Mitigation
Sewer Public Sewer
Water Public
Architectural Style Transitional, Traditional
Level or Stories 2
Additional Building Above Grade, Below Grade
Structure Type 9'+ Ceilings,2 Story Ceilings,Tray Ceilings
New Construction Y
Schools
School District Marple Newtown
Others
HOA Fee Include Common Area Maintenance
Senior Community No
Tax ID NO TAX RECORD
Ownership Fee Simple
SqFt Source Estimated
Security Features Security System,Sprinkler System - Indoor,Smoke Detector,Carbon Monoxide Detector(s)
Special Listing Condition Standard
Read Less Info
Want to know what your home might be worth? Contact us for a FREE valuation!

Our team is ready to help you sell your home for the highest possible price ASAP

Bought with Regina LaBricciosa • Keller Williams Real Estate - West Chester

Specializing in buyer, seller, tenant, and investor clients. We sell heart, hustle, and a whole lot of homes.
Nettles and Co. is a Philadelphia-based boutique real estate team led by Brittany Nettles. Our mission is to create community by building authentic relationships and making one of the most stressful and intimidating transactions equal parts fun, comfortable, and accessible.






