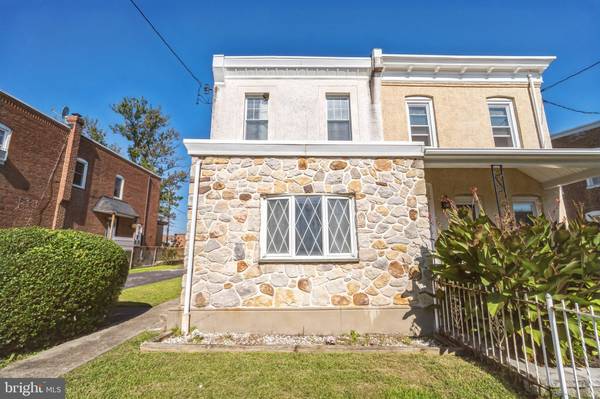$339,900
$339,900
For more information regarding the value of a property, please contact us for a free consultation.
3 Beds
2 Baths
1,764 SqFt
SOLD DATE : 11/10/2023
Key Details
Sold Price $339,900
Property Type Single Family Home
Sub Type Twin/Semi-Detached
Listing Status Sold
Purchase Type For Sale
Square Footage 1,764 sqft
Price per Sqft $192
Subdivision Roxborough
MLS Listing ID PAPH2284176
Sold Date 11/10/23
Style Straight Thru
Bedrooms 3
Full Baths 1
Half Baths 1
HOA Y/N N
Abv Grd Liv Area 1,764
Originating Board BRIGHT
Year Built 1940
Annual Tax Amount $4,368
Tax Year 2022
Lot Size 5,952 Sqft
Acres 0.14
Lot Dimensions 45.00 x 132.00
Property Description
EXTREMELY RARE FIND!!!! Three bedroom twin in need of cosmetic upgrades, on nearly a 6,000 sq ft lot, and situated on a beautiful low traffic, tree lined street. Features enclosed front porch, spacious rooms, high ceilings, open floor plan, powder room and first floor laundry, many original details, rear composite deck. The property also has a MASSIVE garage that could house approximately eight cars. The garage measures approximately 36' wide and 34' deep, with a two car wide garage door, and a standard entry door. The driveway is extra wide and has a small yard on the side. ALL OFFERS ARE DUE BY MIDNIGHT 10/12/2023, AND REMEMBER CASH IS KING. The seller will respond to all offers by 10/14/2023. Property is being sold AS-IS, but it really isn't in bad condition. Sellers will not make any repairs.
Location
State PA
County Philadelphia
Area 19128 (19128)
Zoning RSA3
Rooms
Basement Full
Interior
Hot Water Natural Gas
Heating Hot Water
Cooling None
Fireplace N
Heat Source Natural Gas
Exterior
Garage Garage - Front Entry, Garage Door Opener, Inside Access, Oversized
Garage Spaces 14.0
Waterfront N
Water Access N
Accessibility None
Total Parking Spaces 14
Garage Y
Building
Story 2
Foundation Stone
Sewer Public Sewer
Water Public
Architectural Style Straight Thru
Level or Stories 2
Additional Building Above Grade, Below Grade
New Construction N
Schools
School District The School District Of Philadelphia
Others
Senior Community No
Tax ID 213290600
Ownership Fee Simple
SqFt Source Assessor
Special Listing Condition Standard
Read Less Info
Want to know what your home might be worth? Contact us for a FREE valuation!

Our team is ready to help you sell your home for the highest possible price ASAP

Bought with Alona Richardson • OCF Realty LLC - Philadelphia

Specializing in buyer, seller, tenant, and investor clients. We sell heart, hustle, and a whole lot of homes.
Nettles and Co. is a Philadelphia-based boutique real estate team led by Brittany Nettles. Our mission is to create community by building authentic relationships and making one of the most stressful and intimidating transactions equal parts fun, comfortable, and accessible.






