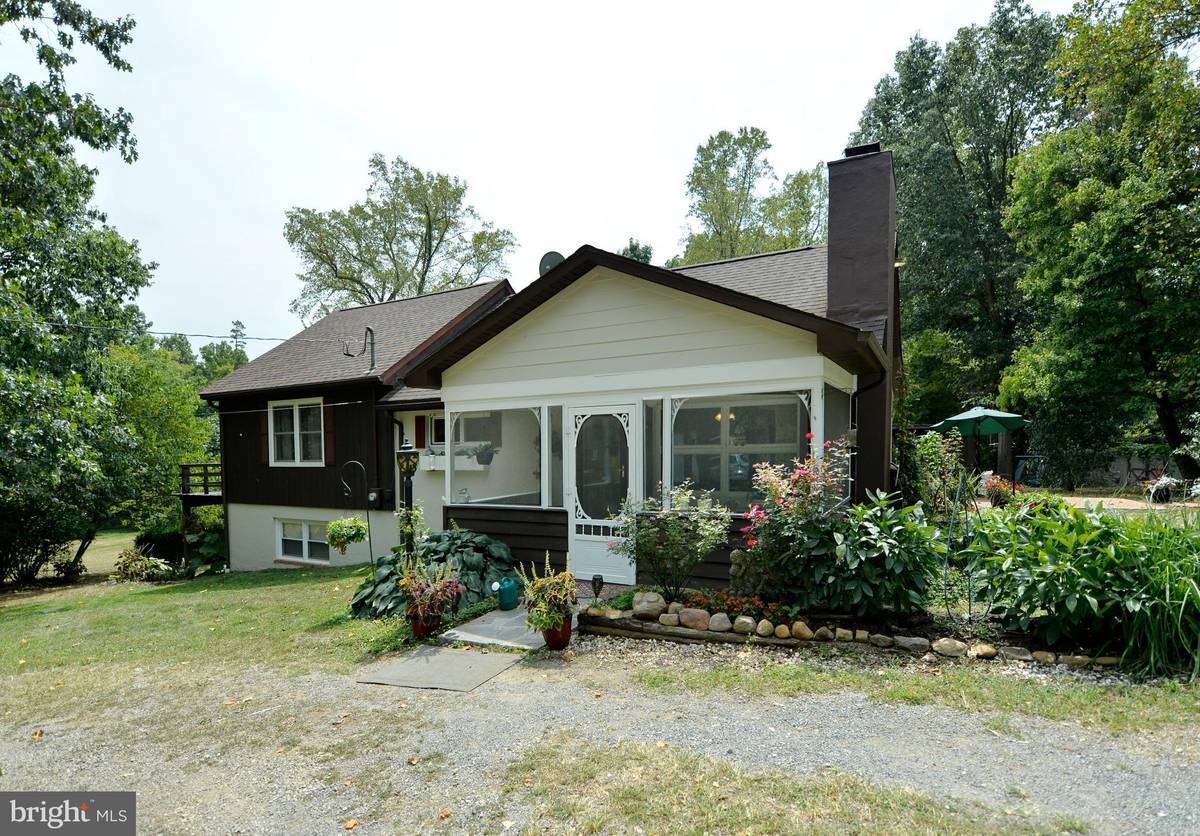$423,500
$429,900
1.5%For more information regarding the value of a property, please contact us for a free consultation.
2 Beds
1 Bath
1,760 SqFt
SOLD DATE : 11/09/2023
Key Details
Sold Price $423,500
Property Type Single Family Home
Sub Type Detached
Listing Status Sold
Purchase Type For Sale
Square Footage 1,760 sqft
Price per Sqft $240
Subdivision River Park
MLS Listing ID VACL2002174
Sold Date 11/09/23
Style Bungalow
Bedrooms 2
Full Baths 1
HOA Y/N N
Abv Grd Liv Area 1,280
Originating Board BRIGHT
Year Built 1956
Annual Tax Amount $1,090
Tax Year 2022
Lot Size 0.829 Acres
Acres 0.83
Lot Dimensions 0.00 x 0.00
Property Description
Fantastic and Immaculate Bright & Sunny 2 level, 2-bedroom home ( 3 bedroom septic if you want to expand). NO Homeowner's Association (HOA)! No water/sewer bill- this home has its own private well and septic. Rarely available SFH is located in Eastern Clarke County is just minutes to Route 7 and the village of Bluemont (Loudoun County) and close to town of Berryville (Clarke County). Private access available to Shenandoah River and neighborhood pool through OPTIONAL River Park Club Membership. Immaculately kept and updated home (addition was built in 1985), many upgrades in 2022-2023 including kitchen counters, refrigerator, kitchen sink & faucet and stove! New roof in 2019. Two main floor bedrooms ( two steps up from main level) , a work from home office and sun filled walk out lower-level recreation room with built in bar. Wonderful UPDATED eat-in kitchen with new countertops, newer appliances including convection oven, oak cabinets, double bowl sink and stone tile backsplash. The central dining room opens to the kitchen and living room and all three rooms enjoy the cozy and efficient wood burning stove. The Living Room is accented with an antique wood beam and built in shelving. A favorite spot in the home is the screened in front porch where you can sip tea as the hummingbirds hover just outside. Dinners are enjoyed on the patio just outside the kitchen - a great spot for the grill or on the lower-level patio off the recreation room where you are just footsteps away from your garden. The primary bedroom is very large with wood floors and double closets. Wake up with coffee on the private primary balcony overlooking the lush yard with booming vegetable and flower gardens! The second bedroom is generous in size and enjoys wood floors and a ceiling fan. The magical yard has been a great spot to nature watch and for pets and other hobbies. Excellent outdoor sheds will hold your canoe, kayaks and fishing poles. 30 AMP outlet perfect for your RV! Very Close to Bear's Den on the Appalachian Trail, Nalls Farm Market in Berryville, Village of Bluemont, Vineyards, Breweries and Equestrian venues. Need two homes across from one another? Please see listing VACL2002166. ( Listing across the road is currently under contract.)
Location
State VA
County Clarke
Zoning FOC
Rooms
Other Rooms Living Room, Dining Room, Bedroom 2, Kitchen, Family Room, Bedroom 1, Laundry, Office, Bathroom 1
Basement Daylight, Full, Connecting Stairway, Heated, Outside Entrance, Side Entrance, Partially Finished, Daylight, Partial, Improved
Main Level Bedrooms 2
Interior
Interior Features Built-Ins, Breakfast Area, Exposed Beams, Family Room Off Kitchen, Dining Area, Stove - Wood
Hot Water Electric
Heating Baseboard - Electric, Wood Burn Stove
Cooling Central A/C, Ceiling Fan(s)
Flooring Ceramic Tile, Hardwood, Carpet, Stone
Fireplaces Number 1
Fireplaces Type Wood
Equipment Dishwasher, Dryer - Electric, Microwave, Oven/Range - Electric, Refrigerator, Washer, Water Heater
Furnishings No
Fireplace Y
Window Features Screens
Appliance Dishwasher, Dryer - Electric, Microwave, Oven/Range - Electric, Refrigerator, Washer, Water Heater
Heat Source Electric, Wood
Laundry Main Floor
Exterior
Exterior Feature Patio(s), Porch(es), Deck(s), Balcony
Garage Spaces 4.0
Water Access Y
Water Access Desc Canoe/Kayak,Fishing Allowed,Personal Watercraft (PWC),Private Access,Swimming Allowed
Roof Type Shingle
Accessibility None
Porch Patio(s), Porch(es), Deck(s), Balcony
Road Frontage Private, Road Maintenance Agreement
Total Parking Spaces 4
Garage N
Building
Lot Description Backs to Trees, Cleared, Front Yard, Level, Landscaping
Story 1
Foundation Block, Permanent
Sewer On Site Septic, Gravity Sept Fld, Septic > # of BR
Water Well
Architectural Style Bungalow
Level or Stories 1
Additional Building Above Grade, Below Grade
Structure Type Beamed Ceilings,Paneled Walls
New Construction N
Schools
Elementary Schools Call School Board
Middle Schools Call School Board
High Schools Call School Board
School District Clarke County Public Schools
Others
Senior Community No
Tax ID 32A-1--9
Ownership Fee Simple
SqFt Source Estimated
Special Listing Condition Standard
Read Less Info
Want to know what your home might be worth? Contact us for a FREE valuation!

Our team is ready to help you sell your home for the highest possible price ASAP

Bought with Carolyn A Young • Samson Properties

Specializing in buyer, seller, tenant, and investor clients. We sell heart, hustle, and a whole lot of homes.
Nettles and Co. is a Philadelphia-based boutique real estate team led by Brittany Nettles. Our mission is to create community by building authentic relationships and making one of the most stressful and intimidating transactions equal parts fun, comfortable, and accessible.






