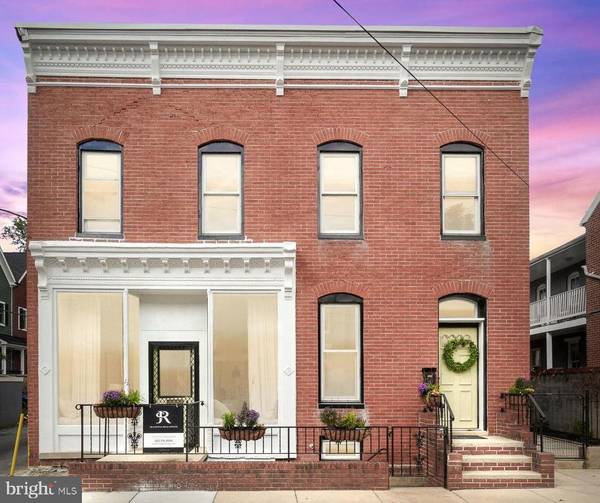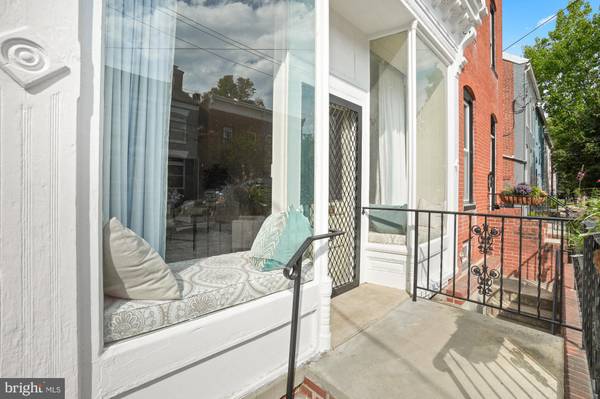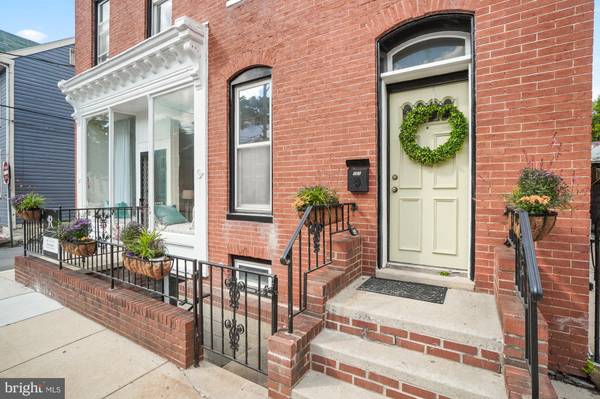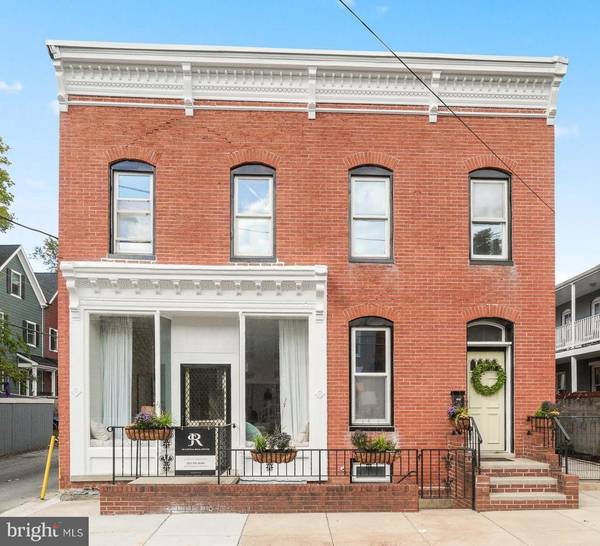$840,000
$799,000
5.1%For more information regarding the value of a property, please contact us for a free consultation.
4 Beds
3 Baths
3,576 SqFt
SOLD DATE : 11/13/2023
Key Details
Sold Price $840,000
Property Type Single Family Home
Sub Type Detached
Listing Status Sold
Purchase Type For Sale
Square Footage 3,576 sqft
Price per Sqft $234
Subdivision Downtown Frederick
MLS Listing ID MDFR2040808
Sold Date 11/13/23
Style Federal
Bedrooms 4
Full Baths 3
HOA Y/N N
Abv Grd Liv Area 2,776
Originating Board BRIGHT
Year Built 1915
Annual Tax Amount $5,343
Tax Year 2022
Lot Size 4,214 Sqft
Acres 0.1
Property Description
Amazing opportunity to own a Downtown Frederick home with attached apartment and income potential! This exceptional historic property at 101-103 E. 4th Street and 402-404 Maxwell Avenue offers a massive house, yard, and 2 car garage, making it the perfect blend of investment potential, rental income, or a private living space with unparalleled charm. The apartment space can either be used as part of the house for an extra bedroom, bathroom, upstairs lounge, and butlers pantry or can be closed off from the house entirely with a private entrance separate from the house.
This spacious dwelling boasts 4 bedrooms, 3 full baths, a kitchen, butler's pantry, and upstairs lounge area.
The property has loads of storage with 16 closets, two mudrooms, and a large partially finished basement with separate walk-out entrance. There is both a first-floor primary bedroom and upstairs primary bedroom both with large walk-in custom closets. The chef's kitchen has the LATEST LG Instaview stainless steel appliances with CRAFT ICE and beverage fridge. Stunning quartz countertops with a full height backsplash and detail edging sit atop custom solid cabinets with glass doors. Polished silver and crystal hardware make this space truly divine. The upstairs primary bathroom is a retreat in itself, featuring a black soaking tub, dual marble vanities, and a walk-in shower.
Recent updates include a new roof, sump pump, mini-split system, updated electric, and brand new plumbing. The original hardwood floors grace the interior. Crown and chair moldings add to the historic charm. This corner lot has massive windows and light galore! Step outside to find an expansive backyard with endless possibilities, including a shed for storage, a carport, and two patio areas in addition to a side courtyard. The property is well-equipped with four electric meters, providing flexibility for utility management.
Located in vibrant Downtown Frederick, only a few blocks from the city's best restaurants, shops, breweries, Baker Park, and the Marc train. The location of this gem cannot be beat!
Location
State MD
County Frederick
Zoning DR
Rooms
Basement Walkout Stairs, Water Proofing System, Sump Pump, Partially Finished, Outside Entrance, Heated, Daylight, Partial, Dirt Floor
Main Level Bedrooms 4
Interior
Interior Features 2nd Kitchen, Additional Stairway, Breakfast Area, Built-Ins, Cedar Closet(s), Chair Railings, Crown Moldings, Dining Area, Entry Level Bedroom, Formal/Separate Dining Room, Kitchen - Gourmet, Kitchenette, Pantry, Primary Bath(s), Soaking Tub, Stall Shower, Upgraded Countertops, Walk-in Closet(s), Wood Floors
Hot Water Electric
Heating Other
Cooling Ductless/Mini-Split
Flooring Ceramic Tile, Engineered Wood, Hardwood
Equipment Built-In Microwave, Built-In Range, Disposal, Dishwasher, Dryer - Electric, Dryer - Front Loading, ENERGY STAR Clothes Washer, ENERGY STAR Dishwasher, ENERGY STAR Freezer, ENERGY STAR Refrigerator, Extra Refrigerator/Freezer, Icemaker, Microwave, Stainless Steel Appliances, Washer, Washer - Front Loading, Water Dispenser, Water Heater
Fireplace N
Window Features Double Hung,Bay/Bow,Transom,Wood Frame
Appliance Built-In Microwave, Built-In Range, Disposal, Dishwasher, Dryer - Electric, Dryer - Front Loading, ENERGY STAR Clothes Washer, ENERGY STAR Dishwasher, ENERGY STAR Freezer, ENERGY STAR Refrigerator, Extra Refrigerator/Freezer, Icemaker, Microwave, Stainless Steel Appliances, Washer, Washer - Front Loading, Water Dispenser, Water Heater
Heat Source Electric
Exterior
Garage Garage Door Opener, Inside Access, Garage - Side Entry, Additional Storage Area
Garage Spaces 2.0
Utilities Available Above Ground
Waterfront N
Water Access N
Roof Type Rubber
Accessibility None
Attached Garage 2
Total Parking Spaces 2
Garage Y
Building
Lot Description Corner, Landscaping, Rear Yard, SideYard(s)
Story 3
Foundation Stone
Sewer Public Sewer
Water Public
Architectural Style Federal
Level or Stories 3
Additional Building Above Grade, Below Grade
Structure Type Brick,Dry Wall,Plaster Walls
New Construction N
Schools
School District Frederick County Public Schools
Others
Senior Community No
Tax ID 1102018195
Ownership Fee Simple
SqFt Source Estimated
Special Listing Condition Standard
Read Less Info
Want to know what your home might be worth? Contact us for a FREE valuation!

Our team is ready to help you sell your home for the highest possible price ASAP

Bought with Leslee C Barbato • Long & Foster Real Estate, Inc.

Specializing in buyer, seller, tenant, and investor clients. We sell heart, hustle, and a whole lot of homes.
Nettles and Co. is a Philadelphia-based boutique real estate team led by Brittany Nettles. Our mission is to create community by building authentic relationships and making one of the most stressful and intimidating transactions equal parts fun, comfortable, and accessible.






