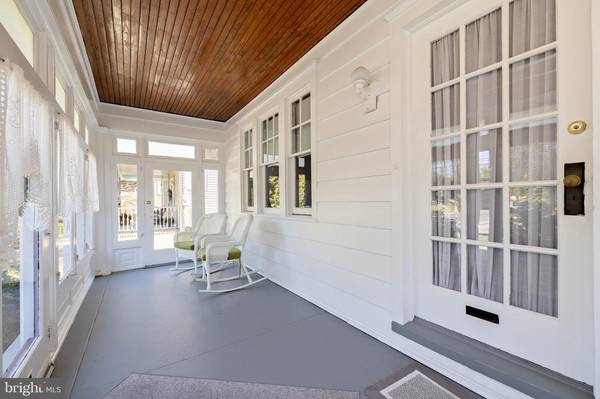$390,000
$375,000
4.0%For more information regarding the value of a property, please contact us for a free consultation.
4 Beds
3 Baths
1,659 SqFt
SOLD DATE : 11/17/2023
Key Details
Sold Price $390,000
Property Type Single Family Home
Sub Type Detached
Listing Status Sold
Purchase Type For Sale
Square Footage 1,659 sqft
Price per Sqft $235
Subdivision None Available
MLS Listing ID NJCD2056618
Sold Date 11/17/23
Style Traditional,Victorian
Bedrooms 4
Full Baths 2
Half Baths 1
HOA Y/N N
Abv Grd Liv Area 1,659
Originating Board BRIGHT
Year Built 1926
Annual Tax Amount $8,090
Tax Year 2022
Lot Size 5,881 Sqft
Acres 0.14
Lot Dimensions 42.00 x 140.00
Property Description
Come tour this beautiful 4-bedroom home in Haddon Heights just a few blocks from the park, the Dell, and downtown. It has an enclosed front porch, and the owner has preserved the original glass windows. The home also has original woodwork. It is simply gorgeous & adds so much character to this home. The cozy living room has a brick gas fireplace, and there are hardwood floors throughout the living room and dining room. The kitchen has tons of cabinet space, pantry, gas cook top, wall oven, Corian countertops, & tile backsplash. It is large enough for a table! There is a lovely sunroom or bonus room right off the dining room and a half bath. Upstairs there are 3 nice sized bedrooms and a main bath. All three have newer carpeting and ceiling fans! Closet space in the bedrooms will pleasantly surprise you! The 3rd floor offers a 4th bedroom and another full bath! This could easily be turned into a master suite. The 3rd floor also offers more closets! There is a full basement and detached 2 car garage as well. The basement has already been waterproofed with French drain and sump pumps. It has 7 ft ceiling & a partially finished room great for a man cave or gym. There is a 12 x 12 laundry room and utility room located in the basement, too! This home truly has it all in a prime location. The seller is leaving you all the blinds, shades, professionally cleaned windows, porch swing and chairs, beautifully landscaped yard with patio & patio chairs. There is a newer electric 200-amp service, and security system. The Roof is not even a year old! Schedule your tour today!
Location
State NJ
County Camden
Area Haddon Heights Boro (20418)
Zoning RESIDENTIAL
Rooms
Other Rooms Living Room, Dining Room, Primary Bedroom, Bedroom 2, Bedroom 3, Bedroom 4, Kitchen, Basement, Laundry, Other, Bonus Room, Full Bath, Half Bath
Basement Full
Interior
Hot Water Natural Gas
Heating Radiator
Cooling Window Unit(s), Wall Unit
Flooring Hardwood, Ceramic Tile, Carpet
Fireplaces Number 1
Fireplaces Type Brick
Fireplace Y
Heat Source Natural Gas
Exterior
Garage Garage - Front Entry
Garage Spaces 8.0
Waterfront N
Water Access N
Roof Type Shingle
Accessibility None
Total Parking Spaces 8
Garage Y
Building
Story 3
Foundation Concrete Perimeter
Sewer Public Sewer
Water Public
Architectural Style Traditional, Victorian
Level or Stories 3
Additional Building Above Grade, Below Grade
New Construction N
Schools
Middle Schools Haddon Heights Jr Sr
High Schools Haddon Heights H.S.
School District Haddon Heights Schools
Others
Senior Community No
Tax ID 18-00061-00007
Ownership Fee Simple
SqFt Source Assessor
Security Features Security System
Acceptable Financing Cash, Conventional, FHA, VA, Other
Listing Terms Cash, Conventional, FHA, VA, Other
Financing Cash,Conventional,FHA,VA,Other
Special Listing Condition Standard
Read Less Info
Want to know what your home might be worth? Contact us for a FREE valuation!

Our team is ready to help you sell your home for the highest possible price ASAP

Bought with Ty Martin • KW Jersey/Keller Williams Jersey

Specializing in buyer, seller, tenant, and investor clients. We sell heart, hustle, and a whole lot of homes.
Nettles and Co. is a Philadelphia-based boutique real estate team led by Brittany Nettles. Our mission is to create community by building authentic relationships and making one of the most stressful and intimidating transactions equal parts fun, comfortable, and accessible.






