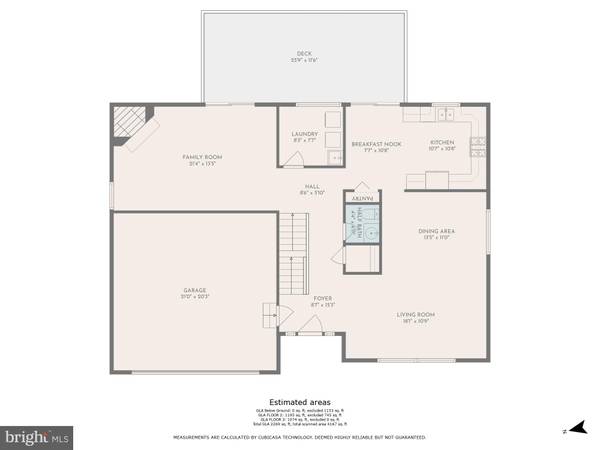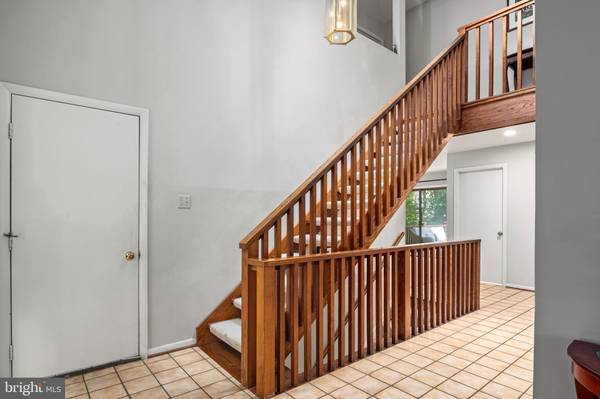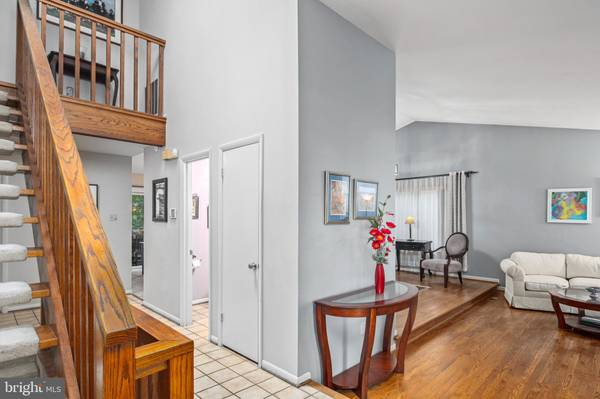$625,000
$625,000
For more information regarding the value of a property, please contact us for a free consultation.
3 Beds
3 Baths
2,766 SqFt
SOLD DATE : 11/20/2023
Key Details
Sold Price $625,000
Property Type Single Family Home
Sub Type Detached
Listing Status Sold
Purchase Type For Sale
Square Footage 2,766 sqft
Price per Sqft $225
Subdivision Village Of Kings Contrivance
MLS Listing ID MDHW2032618
Sold Date 11/20/23
Style Contemporary
Bedrooms 3
Full Baths 2
Half Baths 1
HOA Fees $119/ann
HOA Y/N Y
Abv Grd Liv Area 2,766
Originating Board BRIGHT
Year Built 1984
Annual Tax Amount $6,496
Tax Year 2022
Lot Size 8,320 Sqft
Acres 0.19
Property Description
Re-Introducing a fantastic real estate opportunity that offers the perfect blend of convenience and comfort! This home is ideally situated, providing easy access to the Kings Contrivance Village Center shopping and RT 32, making daily errands and commuting a breeze.
As you step inside, you'll be immediately impressed by the dramatic dining room and sunken living room combination, featuring gleaming hardwood floors that add an elegant touch to your living space.
The recently upgraded kitchen is a true highlight of this home, boasting brand new cabinets, countertops, and flooring. It's a chef's dream with ample counter space and storage. The adjacent eat-in area is a wonderful spot for casual meals and offers access to a brand new 12x25 deck, where you can enjoy your morning coffee or host outdoor gatherings while overlooking the serene woods behind the property.
Heading upstairs to the second level, you'll find three spacious bedrooms and two full baths, all newly carpeted for your comfort and convenience.
The lower level is a versatile space that includes a generous 13x32 recreation room, perfect for family fun and entertainment. Additionally, there's a 9x16 office, ideal for those who work from home. A walkout slider leads to a massive new patio, providing even more space for outdoor enjoyment and relaxation.
Other notable features of this home include a new roof installed in 2019, ensuring peace of mind for years to come, and the availability of a basement rough-in for your future customization needs.
Don't miss out on this fantastic opportunity to own a well-maintained, upgraded, and conveniently located home. Contact us today to schedule a showing and make this your dream home!
Showing Times 9:00am-5:00PM
Location
State MD
County Howard
Zoning R
Rooms
Other Rooms Living Room, Dining Room, Primary Bedroom, Bedroom 2, Bedroom 3, Kitchen, Family Room, Laundry, Office, Recreation Room
Basement Fully Finished, Outside Entrance, Walkout Level
Interior
Interior Features Carpet, Ceiling Fan(s), Combination Dining/Living, Family Room Off Kitchen, Kitchen - Eat-In, Primary Bath(s), Recessed Lighting, Skylight(s), Upgraded Countertops, Walk-in Closet(s), Window Treatments, Wood Floors
Hot Water Natural Gas
Heating Forced Air
Cooling Central A/C, Ceiling Fan(s)
Flooring Carpet, Ceramic Tile, Hardwood, Rough-In
Fireplaces Number 1
Fireplaces Type Wood
Equipment Built-In Microwave, Cooktop, Dishwasher, Disposal, Dryer - Electric, Dryer - Front Loading, Exhaust Fan, Icemaker, Oven - Self Cleaning, Oven - Single, Oven/Range - Gas, Refrigerator, Stainless Steel Appliances, Washer, Water Heater
Fireplace Y
Window Features Skylights
Appliance Built-In Microwave, Cooktop, Dishwasher, Disposal, Dryer - Electric, Dryer - Front Loading, Exhaust Fan, Icemaker, Oven - Self Cleaning, Oven - Single, Oven/Range - Gas, Refrigerator, Stainless Steel Appliances, Washer, Water Heater
Heat Source Natural Gas
Laundry Main Floor, Dryer In Unit, Washer In Unit
Exterior
Exterior Feature Deck(s), Patio(s)
Garage Garage - Front Entry, Inside Access
Garage Spaces 2.0
Utilities Available Cable TV
Waterfront N
Water Access N
Roof Type Shingle,Asphalt
Accessibility None
Porch Deck(s), Patio(s)
Road Frontage City/County
Attached Garage 2
Total Parking Spaces 2
Garage Y
Building
Lot Description Backs to Trees, Cul-de-sac, Front Yard, Landscaping, Rear Yard
Story 2
Foundation Block
Sewer Public Sewer
Water Public
Architectural Style Contemporary
Level or Stories 2
Additional Building Above Grade, Below Grade
New Construction N
Schools
School District Howard County Public School System
Others
Senior Community No
Tax ID 1416165336
Ownership Fee Simple
SqFt Source Assessor
Security Features Smoke Detector
Acceptable Financing Negotiable
Horse Property N
Listing Terms Negotiable
Financing Negotiable
Special Listing Condition Standard
Read Less Info
Want to know what your home might be worth? Contact us for a FREE valuation!

Our team is ready to help you sell your home for the highest possible price ASAP

Bought with Miesha L Suber • Long & Foster Real Estate, Inc.

Specializing in buyer, seller, tenant, and investor clients. We sell heart, hustle, and a whole lot of homes.
Nettles and Co. is a Philadelphia-based boutique real estate team led by Brittany Nettles. Our mission is to create community by building authentic relationships and making one of the most stressful and intimidating transactions equal parts fun, comfortable, and accessible.






