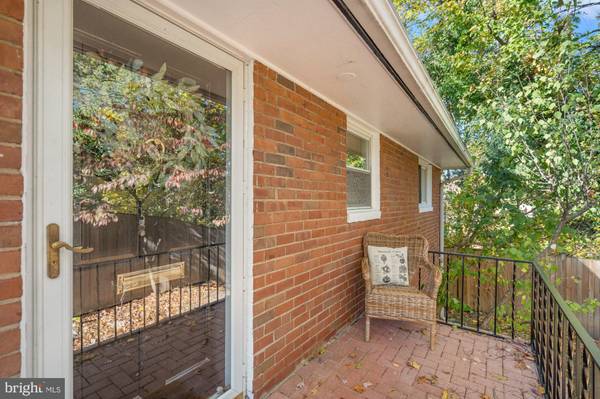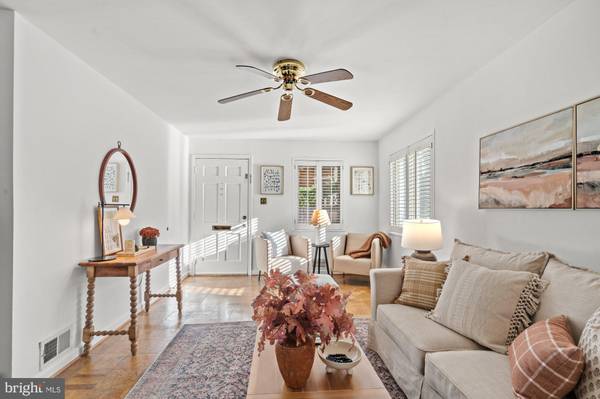$675,000
$649,000
4.0%For more information regarding the value of a property, please contact us for a free consultation.
3 Beds
2 Baths
1,610 SqFt
SOLD DATE : 11/27/2023
Key Details
Sold Price $675,000
Property Type Single Family Home
Sub Type Detached
Listing Status Sold
Purchase Type For Sale
Square Footage 1,610 sqft
Price per Sqft $419
Subdivision Barcroft Forest
MLS Listing ID VAAR2037616
Sold Date 11/27/23
Style Raised Ranch/Rambler
Bedrooms 3
Full Baths 2
HOA Y/N N
Abv Grd Liv Area 910
Originating Board BRIGHT
Year Built 1951
Annual Tax Amount $6,841
Tax Year 2023
Lot Size 0.280 Acres
Acres 0.28
Property Description
Welcome to 4936 14th Street .... a charming 3-bedroom, 2-bathroom home on a quiet cul-de-sac in Barcroft Forest! You enter the home into a lovely living room, that on a sunny day, beams with fabulous natural light! The living room opens to an adorable eat-in kitchen with stainless steel appliances and recessed lights. The 3 bedrooms are located on the main floor with a full bathroom that has a shower/tub combo and pedestal sink. The shower has been recently retiled and absolutely gleams! The basement has a large family room with a gas fireplace, a full bathroom with a spacious walk-in shower, a laundry area, and lots of storage space. The house flows happily from room to room and floor to floor. The yard is private and delightful with mature trees and plantings throughout. A very storybook/idyllic setting. Walkable to parks, schools, stores and restaurants. Super conveniently located not only in Arlington but also to Shirlington and Alexandria. Such a sweet property and opportunity!
Location
State VA
County Arlington
Zoning R-6
Rooms
Other Rooms Living Room, Kitchen, Family Room, Laundry, Storage Room
Basement Interior Access, Partially Finished
Main Level Bedrooms 3
Interior
Hot Water Natural Gas
Heating Central
Cooling None
Fireplace N
Heat Source Natural Gas
Exterior
Waterfront N
Water Access N
Accessibility None
Garage N
Building
Story 2
Foundation Brick/Mortar
Sewer Public Sewer
Water Public
Architectural Style Raised Ranch/Rambler
Level or Stories 2
Additional Building Above Grade, Below Grade
New Construction N
Schools
Middle Schools Jefferson
High Schools Wakefield
School District Arlington County Public Schools
Others
Senior Community No
Tax ID 28-017-043
Ownership Fee Simple
SqFt Source Assessor
Special Listing Condition Standard
Read Less Info
Want to know what your home might be worth? Contact us for a FREE valuation!

Our team is ready to help you sell your home for the highest possible price ASAP

Bought with Travis Johnson • KW United

Specializing in buyer, seller, tenant, and investor clients. We sell heart, hustle, and a whole lot of homes.
Nettles and Co. is a Philadelphia-based boutique real estate team led by Brittany Nettles. Our mission is to create community by building authentic relationships and making one of the most stressful and intimidating transactions equal parts fun, comfortable, and accessible.






