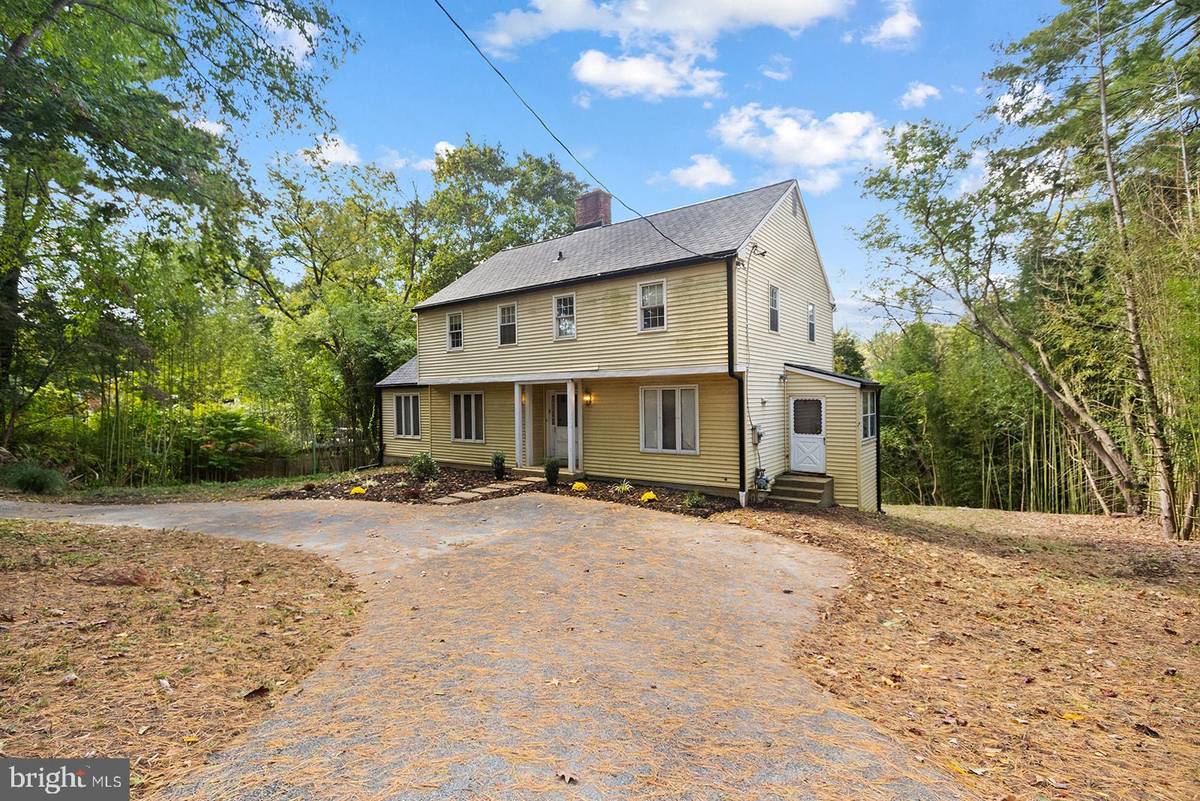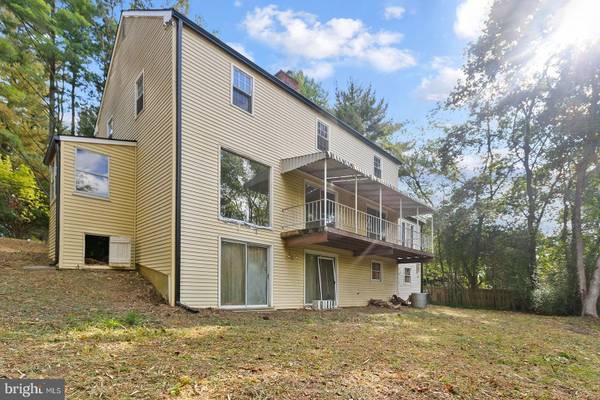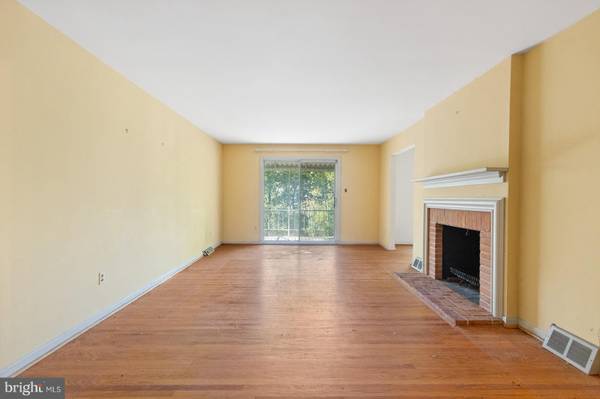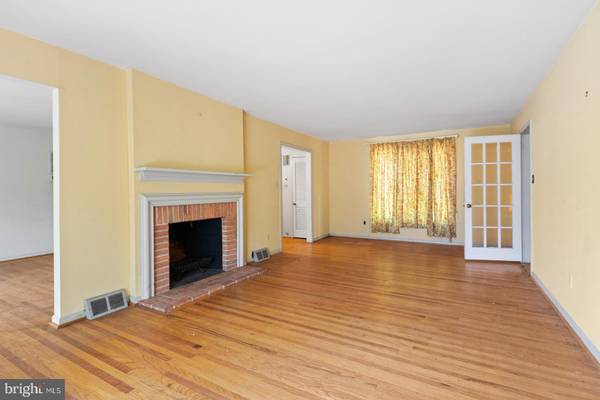$500,000
$500,000
For more information regarding the value of a property, please contact us for a free consultation.
4 Beds
3 Baths
2,464 SqFt
SOLD DATE : 11/27/2023
Key Details
Sold Price $500,000
Property Type Single Family Home
Sub Type Detached
Listing Status Sold
Purchase Type For Sale
Square Footage 2,464 sqft
Price per Sqft $202
Subdivision None Available
MLS Listing ID PADE2055424
Sold Date 11/27/23
Style Colonial
Bedrooms 4
Full Baths 2
Half Baths 1
HOA Y/N N
Abv Grd Liv Area 2,464
Originating Board BRIGHT
Year Built 1965
Annual Tax Amount $10,270
Tax Year 2023
Lot Size 0.990 Acres
Acres 0.99
Lot Dimensions 130.10 x 337.68
Property Description
Come see this spacious Newtown Square Colonial, located in the desirable Radnor Township School District, and picture the beautiful dream home you can create! The potential this property offers is evident from the beginning - it sits on just under 1 acre of land and has a semicircular driveway leading to plentiful parking including a 2-car garage. It is surrounded by trees for added privacy and lots of yard space for outdoor enjoyment. In close proximity to Willows Park Preserve and Radnor Valley Country Club, with Overbrook Golf Club just across the street. New premium roof, gutters, and downspouts installed in Dec 2022! Upon entering the home, you'll find a traditional layout including the bright living room, powder room, family room with wood-burning brick fireplace, formal dining room, and sunny kitchen where a large window floods the space with natural light! Perhaps expand the kitchen and combine spaces into a modern floor plan! There's also a long deck with multiple access points that overlooks Darby Creek - the perfect place for morning coffee. From the kitchen, head down to the walkout basement with 2 more sliding doors to the yard. Create a family room or game room, perhaps add a patio to maximize outdoor space - imagine the possibilities this home presents for entertaining family and friends! Here, you'll also find the laundry and utility rooms and access to the garage. On the 2nd floor, the sleeping quarters begins with the owner's suite with walkthrough closet and ensuite bathroom. An additional 3 bedrooms and hall bath complete this level, along with attic access for additional storage. The endless potential this home offers to its next owner is unmistakable! If the vision is clear to you and you're ready to breathe new life into this home, schedule a showing and make it yours today!
Location
State PA
County Delaware
Area Radnor Twp (10436)
Zoning R-1
Rooms
Other Rooms Living Room, Dining Room, Primary Bedroom, Bedroom 2, Bedroom 3, Bedroom 4, Kitchen, Family Room, Basement, Bathroom 2, Primary Bathroom, Half Bath
Basement Partially Finished, Walkout Level
Interior
Interior Features Attic, Family Room Off Kitchen, Floor Plan - Traditional, Formal/Separate Dining Room, Kitchen - Table Space, Wood Floors
Hot Water Natural Gas
Heating Forced Air
Cooling Central A/C
Flooring Hardwood
Fireplaces Number 1
Fireplaces Type Brick, Wood, Mantel(s)
Fireplace Y
Heat Source Natural Gas
Laundry Lower Floor
Exterior
Garage Basement Garage, Built In, Covered Parking, Garage - Side Entry
Garage Spaces 2.0
Waterfront N
Water Access N
Accessibility None
Attached Garage 2
Total Parking Spaces 2
Garage Y
Building
Lot Description Backs to Trees, Rear Yard
Story 2
Foundation Concrete Perimeter
Sewer Public Sewer
Water Public
Architectural Style Colonial
Level or Stories 2
Additional Building Above Grade, Below Grade
New Construction N
Schools
School District Radnor Township
Others
Senior Community No
Tax ID 36-04-02195-09
Ownership Fee Simple
SqFt Source Assessor
Acceptable Financing Cash, Conventional
Listing Terms Cash, Conventional
Financing Cash,Conventional
Special Listing Condition Standard
Read Less Info
Want to know what your home might be worth? Contact us for a FREE valuation!

Our team is ready to help you sell your home for the highest possible price ASAP

Bought with Daniel Baer • Compass RE

Specializing in buyer, seller, tenant, and investor clients. We sell heart, hustle, and a whole lot of homes.
Nettles and Co. is a Philadelphia-based boutique real estate team led by Brittany Nettles. Our mission is to create community by building authentic relationships and making one of the most stressful and intimidating transactions equal parts fun, comfortable, and accessible.






