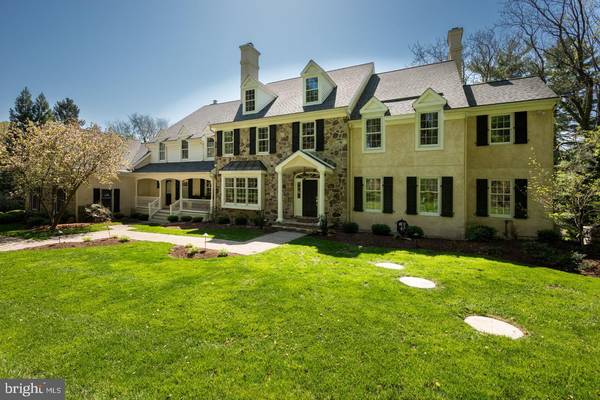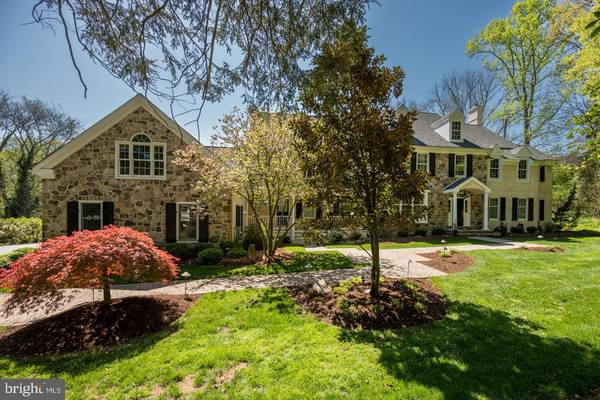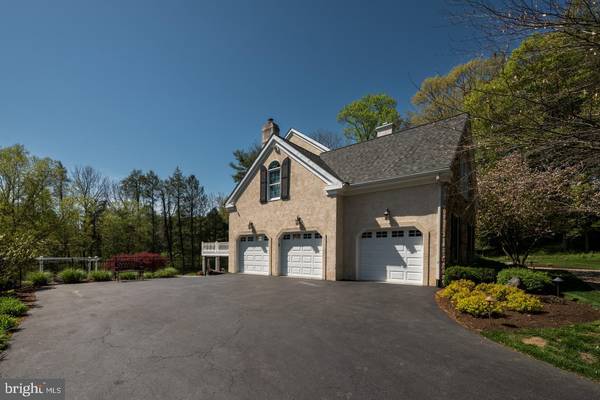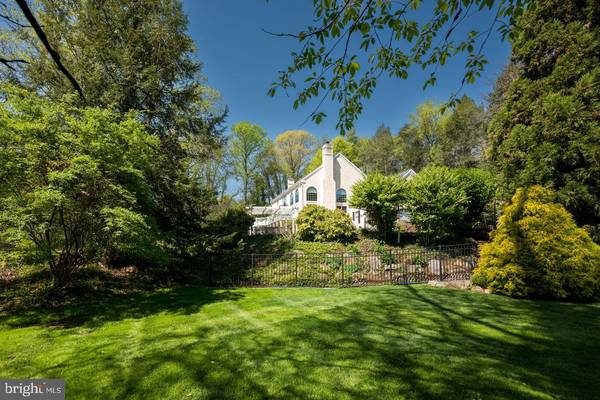$1,000,000
$1,150,000
13.0%For more information regarding the value of a property, please contact us for a free consultation.
5 Beds
6 Baths
9,899 SqFt
SOLD DATE : 11/30/2023
Key Details
Sold Price $1,000,000
Property Type Single Family Home
Sub Type Detached
Listing Status Sold
Purchase Type For Sale
Square Footage 9,899 sqft
Price per Sqft $101
Subdivision White Clay Glen
MLS Listing ID PACT2044132
Sold Date 11/30/23
Style Colonial,Traditional
Bedrooms 5
Full Baths 5
Half Baths 1
HOA Fees $60/ann
HOA Y/N Y
Abv Grd Liv Area 9,899
Originating Board BRIGHT
Year Built 2003
Annual Tax Amount $18,228
Tax Year 2023
Lot Size 2.578 Acres
Acres 2.58
Lot Dimensions 0.00 x 0.00
Property Description
Your own private getaway! Surrounded by nature and situated on 2.5 acres of land in White Clay Glen, this impressive Landenberg home spans over 9,800 square feet (including the lower entertainment and fitness level), exuding a soothing elegance and comfortable luxury. Highlights of this home include rich wood detail throughout, a large gourmet kitchen with butler’s pantry, stunning 2-story great room, first-floor professional office, a den/sunroom, 3 fireplaces, dual staircases, an expansive primary suite with fireplace and sitting room, an entertainer’s basement, a 3-car garage, two levels of outdoor living & entertaining spaces, a saltwater pool with waterfall, a private rock-lined pond, and last, but certainly not least, a truly remarkable natural setting with 360 degrees of privacy. Step inside to the grand two-story foyer with curved staircase and beautiful hardwood floors. French doors lead to the cozy den/office with gas fireplace and charming window seat. On the other side of the foyer, an oversized entryway leads to the open living room & dining room combination with graceful uplighting in both spaces and beautiful bay window for a view outdoors while dining. Off the living & dining rooms is a bonus sunroom or sitting room, to be enjoyed however you feel most inspired. Flow into the bright & open main living space joining the gorgeous kitchen, another dining space, and the 2-story great room; the ideal space to enjoy your everyday routine with a view of nature from each room. This kitchen leaves nothing to be desired with granite countertops, 42-inch cabinets with glass pane accents, large center island with seating, a 6-burner Viking stove, new 30-inch Miele double oven (with 19 operating modes, 2022), desk area, and butler’s pantry. The adjoining dining area is perfect for daily meals or gatherings, with a wall of windows and a floor-to-ceiling view of nature. From there, extend your living, dining, relaxing, and entertaining outside to the deck, with multiple seating areas and a front row seat for the change of seasons. Back inside, the two-story corner great room is anchored by a floor-to-ceiling stone fireplace, an abundance of inspiring natural light, and double atrium doors also leading outside to the deck. Completing the first level is a convenient back staircase, a loaded laundry room perfectly placed off the garage with laundry tub and storage, a bonus storage/mudroom, and a half bath for guests. A mid-level suite with a full bath over the garage offers an ideal rec room or the first of 5 bedrooms, if your needs require. An additional 4 bedrooms are on the second floor; two are joined with a Jack & Jill bath with double vanity, and there is an additional hall bathroom and linen closet. The expansive primary suite features adjustable uplighting, a corner gas fireplace, sitting room, dual walk-in closets with built-ins, and large en-suite bath with jacuzzi tub, double vanity, and glass shower. The lower level of this home is fabulous. Host family and friends in this spacious and welcoming area with TV room, top-shelf wetbar complete with two mini refrigerators and ice maker, and adjoining game room. Also on this level, a private changing room and full bath, perfect after a day at the pool. French doors lead to your own home gym, office, or whatever your needs require, and this level also has a large pantry area and unfinished storage space. From here, extend your entertaining outside to the ultimate outdoor experience, just in time for summer! Enjoy every second in this tranquil outdoor retreat with a custom saltwater pool with waterfall and pergola and the sights and sounds of nature all around you. Bonus features include the 3-car garage and whole house generator! Tucked away in a wonderful community, yet situated close to everything this area has to offer and within the top-rated Avon Grove School, this location is ideal. Live your best life here!
Location
State PA
County Chester
Area London Britain Twp (10373)
Zoning R-10
Rooms
Other Rooms Living Room, Dining Room, Primary Bedroom, Sitting Room, Bedroom 2, Bedroom 3, Bedroom 4, Kitchen, Game Room, Family Room, Breakfast Room, Bedroom 1, Exercise Room, Great Room, Laundry, Other, Office, Recreation Room, Storage Room, Bathroom 1, Bathroom 2, Bathroom 3, Primary Bathroom, Half Bath
Basement Daylight, Full, Full, Heated, Improved, Interior Access, Outside Entrance, Partially Finished, Poured Concrete, Rear Entrance, Sump Pump, Walkout Level, Windows, Other
Interior
Interior Features Additional Stairway, Attic, Bar, Built-Ins, Butlers Pantry, Ceiling Fan(s), Chair Railings, Crown Moldings, Family Room Off Kitchen, Floor Plan - Open, Floor Plan - Traditional, Formal/Separate Dining Room, Kitchen - Eat-In, Kitchen - Gourmet, Kitchen - Island, Kitchen - Table Space, Primary Bath(s), Recessed Lighting, Stall Shower, Store/Office, Studio, Tub Shower, Upgraded Countertops, Wainscotting, Walk-in Closet(s), Wet/Dry Bar, Window Treatments, Wood Floors
Hot Water Propane
Heating Forced Air
Cooling Central A/C, Ceiling Fan(s)
Flooring Hardwood, Carpet, Ceramic Tile, Concrete
Fireplaces Number 3
Fireplaces Type Fireplace - Glass Doors, Gas/Propane, Mantel(s), Stone, Wood
Equipment Cooktop, Dishwasher, Disposal, Dryer, Dryer - Front Loading, Dryer - Gas, Extra Refrigerator/Freezer, Oven - Double, Oven - Self Cleaning, Oven - Wall, Oven/Range - Gas, Range Hood, Refrigerator, Six Burner Stove, Stainless Steel Appliances, Washer, Washer - Front Loading, Water Heater
Fireplace Y
Window Features Double Pane,Double Hung,Low-E,Screens,Vinyl Clad,Wood Frame
Appliance Cooktop, Dishwasher, Disposal, Dryer, Dryer - Front Loading, Dryer - Gas, Extra Refrigerator/Freezer, Oven - Double, Oven - Self Cleaning, Oven - Wall, Oven/Range - Gas, Range Hood, Refrigerator, Six Burner Stove, Stainless Steel Appliances, Washer, Washer - Front Loading, Water Heater
Heat Source Propane - Leased
Laundry Main Floor
Exterior
Exterior Feature Deck(s), Patio(s), Porch(es), Wrap Around
Parking Features Garage - Side Entry, Garage Door Opener, Inside Access
Garage Spaces 9.0
Fence Partially, Rear
Pool Concrete, Fenced, Gunite, In Ground, Saltwater
Water Access N
View Pond, Trees/Woods
Roof Type Architectural Shingle,Pitched,Shingle
Accessibility None
Porch Deck(s), Patio(s), Porch(es), Wrap Around
Attached Garage 3
Total Parking Spaces 9
Garage Y
Building
Lot Description Backs to Trees, Corner, Front Yard, Landscaping, Pond, Premium, Private, Rear Yard, SideYard(s)
Story 3
Foundation Concrete Perimeter
Sewer Septic = # of BR
Water Well, Conditioner, Filter
Architectural Style Colonial, Traditional
Level or Stories 3
Additional Building Above Grade
Structure Type 2 Story Ceilings,9'+ Ceilings,Dry Wall,Other
New Construction N
Schools
School District Avon Grove
Others
Senior Community No
Tax ID 73-04 -0016
Ownership Fee Simple
SqFt Source Assessor
Security Features Security System
Acceptable Financing Cash, Conventional, FHA, VA
Listing Terms Cash, Conventional, FHA, VA
Financing Cash,Conventional,FHA,VA
Special Listing Condition Standard
Read Less Info
Want to know what your home might be worth? Contact us for a FREE valuation!

Our team is ready to help you sell your home for the highest possible price ASAP

Bought with Kathleen M Thompson • Keller Williams Real Estate - West Chester

Specializing in buyer, seller, tenant, and investor clients. We sell heart, hustle, and a whole lot of homes.
Nettles and Co. is a Philadelphia-based boutique real estate team led by Brittany Nettles. Our mission is to create community by building authentic relationships and making one of the most stressful and intimidating transactions equal parts fun, comfortable, and accessible.






