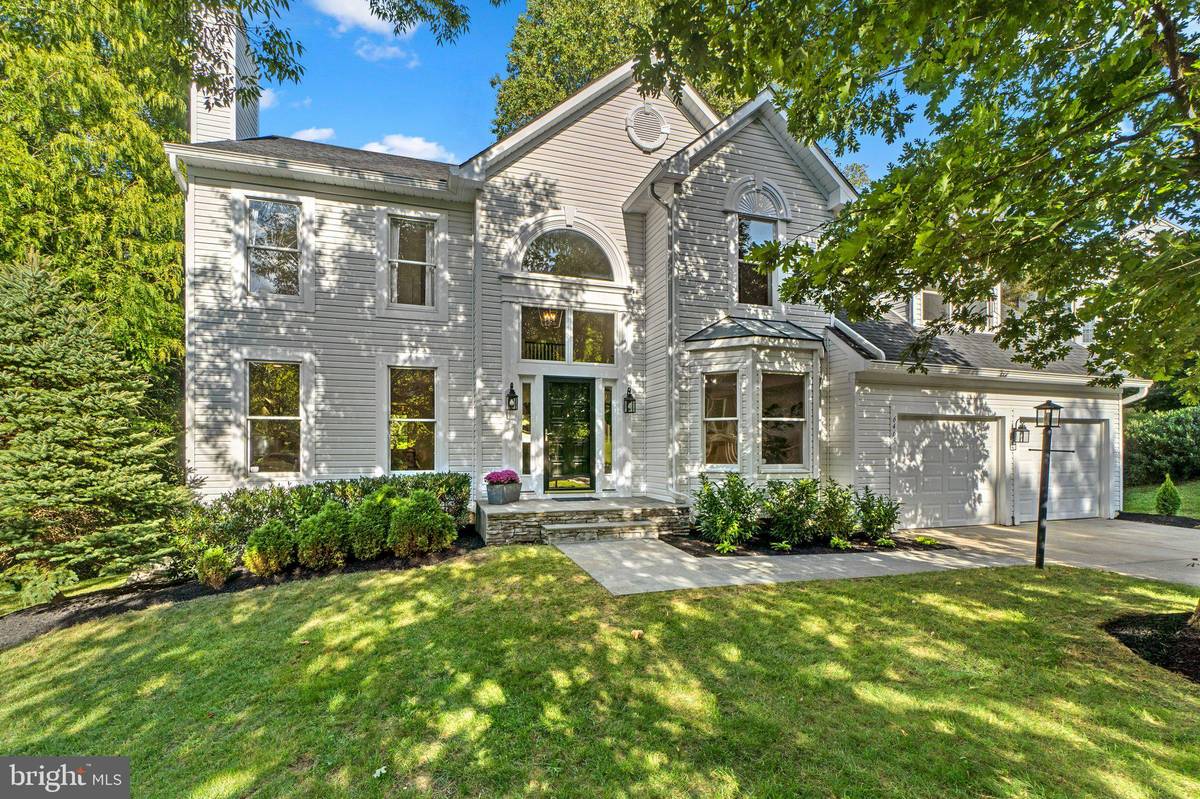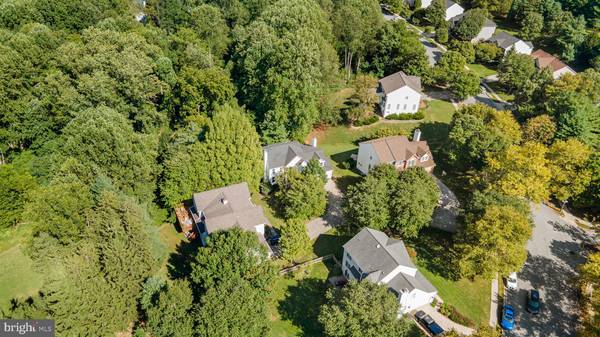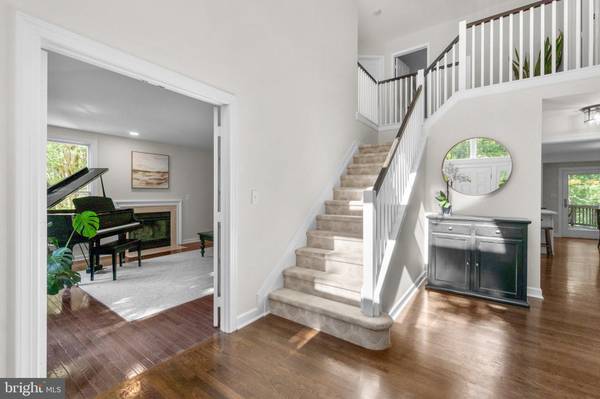$960,000
$975,000
1.5%For more information regarding the value of a property, please contact us for a free consultation.
4 Beds
4 Baths
4,212 SqFt
SOLD DATE : 12/05/2023
Key Details
Sold Price $960,000
Property Type Single Family Home
Sub Type Detached
Listing Status Sold
Purchase Type For Sale
Square Footage 4,212 sqft
Price per Sqft $227
Subdivision Village Of River Hill
MLS Listing ID MDHW2032634
Sold Date 12/05/23
Style Colonial
Bedrooms 4
Full Baths 3
Half Baths 1
HOA Fees $223/ann
HOA Y/N Y
Abv Grd Liv Area 3,312
Originating Board BRIGHT
Year Built 1994
Annual Tax Amount $11,736
Tax Year 2022
Lot Size 0.360 Acres
Acres 0.36
Property Description
Set back on a .36 acre homesite backing to preserve land in the Village of River Hill, this stunning colonial boasts 3 finished levels with over 4,900 sqft, plenty of space for entertaining at any level, and a dramatic foyer welcoming you and your guests. Step inside this home to a 2-story foyer introducing beautiful hardwoods spanning the main level, a private study with a brilliant bay window, French doors opening to a formal room living accented by chair rail trim and centered by a marble surround fireplace, and a formal living room finished adorned with profile crown molding. Rich angles dress the sun drenched 2-story family room highlighted by a vaulted ceiling, half-moon windows, wood louvre shutters, an elevated hearth fireplace and a drop ceiling fan, all just steps away from the kitchen. This is the gourmet kitchen you've dreamt of, exuding style and space offering an oversized center island with a breakfast bar, custom Shaker cabinetry, sleek counters with complementing subway tile backsplash, an apron sink, stainless steel appliances including a Wolf gas range and Bosch dishwasher, and an open breakfast room overlooking trees with access to a party-sized deck. Upstairs features 3 secondary bedrooms and an invitingly large owner’s suite delights with its architectural ceiling, a sitting area, a huge walk-in closet, and a remodeled spa-like bath hosting a double vanity, a separate shower and a freestanding tub. The finished lower level provides additional space for entertaining or relaxing accentuated by a rec room with engineered wood floors that flow into the games area, a bonus room, a full bath, plentiful places to store your precious mementoes, and a walkout to the yard.Community Amenities: community center, fitness center, paths, pool membership available, tot lots and playground, and convenience to everything, including many fine shops, restaurants, the Columbia gym, and multiple commuter routes.
Location
State MD
County Howard
Zoning NT
Rooms
Other Rooms Living Room, Dining Room, Primary Bedroom, Bedroom 2, Bedroom 3, Bedroom 4, Kitchen, Game Room, Family Room, Basement, Foyer, Breakfast Room, Study, Recreation Room, Bonus Room
Basement Connecting Stairway, Daylight, Full, Full, Heated, Improved, Interior Access, Outside Entrance, Poured Concrete, Rear Entrance, Sump Pump, Unfinished, Walkout Level, Other
Interior
Interior Features Attic, Breakfast Area, Carpet, Ceiling Fan(s), Chair Railings, Crown Moldings, Dining Area, Floor Plan - Open, Formal/Separate Dining Room, Kitchen - Gourmet, Kitchen - Island, Primary Bath(s), Recessed Lighting, Upgraded Countertops, Walk-in Closet(s), Wood Floors
Hot Water Natural Gas
Heating Forced Air
Cooling Central A/C
Flooring Carpet, Ceramic Tile, Concrete, Hardwood, Laminated, Luxury Vinyl Tile, Wood
Fireplaces Number 2
Fireplaces Type Wood, Fireplace - Glass Doors
Equipment Built-In Range, Commercial Range, Cooktop, Dishwasher, Disposal, Dryer, Dryer - Gas, Energy Efficient Appliances, Freezer, Icemaker, Microwave, Oven - Self Cleaning, Range Hood, Refrigerator, Six Burner Stove, Stainless Steel Appliances, Washer, Water Dispenser, Water Heater
Fireplace Y
Window Features Bay/Bow,Palladian
Appliance Built-In Range, Commercial Range, Cooktop, Dishwasher, Disposal, Dryer, Dryer - Gas, Energy Efficient Appliances, Freezer, Icemaker, Microwave, Oven - Self Cleaning, Range Hood, Refrigerator, Six Burner Stove, Stainless Steel Appliances, Washer, Water Dispenser, Water Heater
Heat Source Natural Gas
Laundry Basement
Exterior
Exterior Feature Deck(s), Patio(s)
Garage Garage Door Opener, Garage - Front Entry
Garage Spaces 10.0
Amenities Available Common Grounds, Community Center, Jog/Walk Path, Pool Mem Avail, Tot Lots/Playground
Waterfront N
Water Access N
Roof Type Asphalt,Shingle
Accessibility None
Porch Deck(s), Patio(s)
Attached Garage 2
Total Parking Spaces 10
Garage Y
Building
Story 2
Foundation Other
Sewer Public Sewer
Water Public
Architectural Style Colonial
Level or Stories 2
Additional Building Above Grade, Below Grade
Structure Type 2 Story Ceilings,9'+ Ceilings,Cathedral Ceilings,Dry Wall,High,Vaulted Ceilings
New Construction N
Schools
Elementary Schools Swansfield
Middle Schools Clarksville
High Schools River Hill
School District Howard County Public School System
Others
HOA Fee Include Common Area Maintenance,Insurance,Management,Snow Removal,Trash
Senior Community No
Tax ID 1415105305
Ownership Fee Simple
SqFt Source Assessor
Security Features Main Entrance Lock,Smoke Detector
Special Listing Condition Standard
Read Less Info
Want to know what your home might be worth? Contact us for a FREE valuation!

Our team is ready to help you sell your home for the highest possible price ASAP

Bought with Jonathon D Mills • Keller Williams Lucido Agency

Specializing in buyer, seller, tenant, and investor clients. We sell heart, hustle, and a whole lot of homes.
Nettles and Co. is a Philadelphia-based boutique real estate team led by Brittany Nettles. Our mission is to create community by building authentic relationships and making one of the most stressful and intimidating transactions equal parts fun, comfortable, and accessible.






