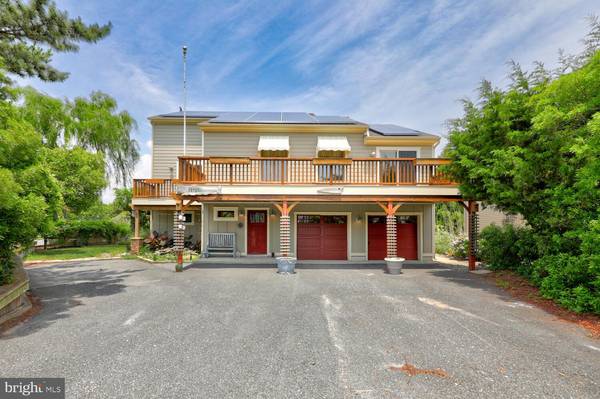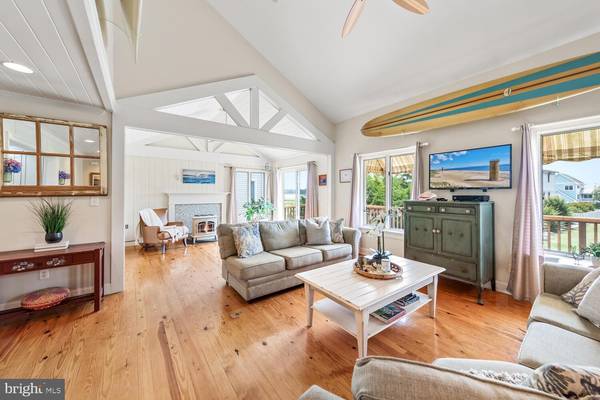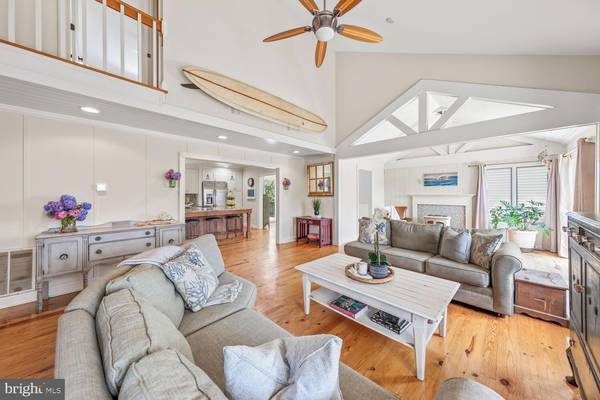$775,000
$800,000
3.1%For more information regarding the value of a property, please contact us for a free consultation.
4 Beds
3 Baths
1,940 SqFt
SOLD DATE : 12/08/2023
Key Details
Sold Price $775,000
Property Type Single Family Home
Sub Type Detached
Listing Status Sold
Purchase Type For Sale
Square Footage 1,940 sqft
Price per Sqft $399
Subdivision Quillens Point
MLS Listing ID DESU2043728
Sold Date 12/08/23
Style Contemporary
Bedrooms 4
Full Baths 2
Half Baths 1
HOA Fees $98/ann
HOA Y/N Y
Abv Grd Liv Area 1,940
Originating Board BRIGHT
Year Built 1986
Annual Tax Amount $1,337
Tax Year 2022
Lot Size 8,712 Sqft
Acres 0.2
Lot Dimensions 87.00 x 94.00
Property Description
38787 Apple Court in Quillens Point, a lovely coastal retreat nestled within a community surrounded by the Indian River Bay and Beach Cove. This lovely residence spans three levels, offering ample living and entertainment space both indoors and outdoors. The open floor plan is filled with natural light from the many picture windows and sliding glass doors and showcases remarkable architectural and millwork features of wood ceilings, wide plank knotty-pine hardwood floors, open truss decorative beams, wainscoting, crown molding, built-ins and so much more, creating a coastal-style ambiance with a relaxed atmosphere. Whether you're hosting gatherings, spending time with family and friends, or enjoying everyday living, this home provides endless possibilities. The living room’s soaring 2-story vaulted ceiling accentuates the room's grandeur, while picture windows display panoramic views of water, sky, and landscape. A substantial pass-through ushers’ guests into the gourmet kitchen, 42” custom, white shaker style cabinetry is contrasted by a handsome backsplash and honed finish granite counters, the white beadboard ceiling reflects the recessed and natural lighting of the space to create an inviting place to cook, dine and celebrate. The expansive furniture style center island takes center stage offering an additional prep sink, custom storage solutions and the quintessential breakfast bar. Adjacent to the kitchen is the dining room providing access to the rear deck that spans the house, and egress to the quaint sitting area with glass slider access to the front deck, the perfect spot to begin or end the day experiencing refreshing bay breezes and glorious views. The main level also hosts the primary bedroom offering a spacious walk-in closet with custom built-ins, access to a private balcony and ensuite, as well as a gracious powder bath finished in wainscotting and built-in display shelving. An open staircase off the living room traverses a wood feature wall as it makes its way to the upper-level sleeping quarters, providing three bedrooms each with unique views, and a gracious hall bath. The entry level is complete with a spacious foyer, a laundry and mudroom area, offering elevated front load washer and dryer, utility sink, storage closet with custom storage solutions, access to a pergola covered patio, and private office space. The laundry room also provides interior access to the oversized two car garage with built-in workbench areas, and more storage solutions, as well as access to a large, covered patio area, ideal for as a potting space and perfect for working on your outdoor water sport adventure toys. The outdoor living space offers raised garden beds, another pergola covered patio, a beautiful spacious outdoor shower, and seasonal blooming landscaping to enjoy year-round. The home's location is ideal for those who wish to explore and experience the beauty of Delaware's coastline and waterways. With access to the community's private harbor and boat slips, you can easily embark on boating adventures and enjoy the bay and beach surroundings. Additionally, the residence is conveniently located just a short drive away from Bethany Beach and its famous boardwalk, offering a vibrant coastal lifestyle. (some images have been virtually staged)
Location
State DE
County Sussex
Area Baltimore Hundred (31001)
Zoning MR
Rooms
Other Rooms Living Room, Dining Room, Primary Bedroom, Bedroom 2, Bedroom 3, Bedroom 4, Kitchen, Foyer, Laundry, Office
Main Level Bedrooms 1
Interior
Interior Features Attic, Kitchen - Eat-In, Kitchen - Island, Ceiling Fan(s), Window Treatments
Hot Water Electric
Heating Heat Pump(s)
Cooling Central A/C
Flooring Hardwood, Tile/Brick, Ceramic Tile
Fireplaces Number 1
Fireplaces Type Gas/Propane
Equipment Central Vacuum, Dishwasher, Disposal, Dryer - Electric, Exhaust Fan, Extra Refrigerator/Freezer, Icemaker, Refrigerator, Range Hood, Washer, Water Heater
Fireplace Y
Window Features Insulated,Screens,Double Pane
Appliance Central Vacuum, Dishwasher, Disposal, Dryer - Electric, Exhaust Fan, Extra Refrigerator/Freezer, Icemaker, Refrigerator, Range Hood, Washer, Water Heater
Heat Source Solar, Electric
Laundry Lower Floor
Exterior
Exterior Feature Patio(s), Balconies- Multiple, Deck(s), Porch(es), Roof
Garage Garage - Front Entry, Garage Door Opener, Inside Access, Oversized
Garage Spaces 6.0
Fence Partially
Amenities Available Boat Dock/Slip, Marina/Marina Club, Tennis Courts, Pier/Dock
Waterfront N
Water Access Y
View Bay, Panoramic, Garden/Lawn
Roof Type Shingle,Asphalt,Pitched
Accessibility None
Porch Patio(s), Balconies- Multiple, Deck(s), Porch(es), Roof
Attached Garage 2
Total Parking Spaces 6
Garage Y
Building
Lot Description Landscaping, Backs to Trees, Corner, Front Yard, Rear Yard, SideYard(s)
Story 3
Foundation Other, Slab
Sewer Public Sewer
Water Private
Architectural Style Contemporary
Level or Stories 3
Additional Building Above Grade, Below Grade
Structure Type Vaulted Ceilings,9'+ Ceilings,2 Story Ceilings,High
New Construction N
Schools
Elementary Schools Lord Baltimore
Middle Schools Selbeyville
High Schools Indian River
School District Indian River
Others
Senior Community No
Tax ID 134-05.00-369.00
Ownership Fee Simple
SqFt Source Assessor
Security Features Smoke Detector,Main Entrance Lock
Acceptable Financing Cash, Conventional
Listing Terms Cash, Conventional
Financing Cash,Conventional
Special Listing Condition Standard
Read Less Info
Want to know what your home might be worth? Contact us for a FREE valuation!

Our team is ready to help you sell your home for the highest possible price ASAP

Bought with Lee Ann Wilkinson • Berkshire Hathaway HomeServices PenFed Realty

Specializing in buyer, seller, tenant, and investor clients. We sell heart, hustle, and a whole lot of homes.
Nettles and Co. is a Philadelphia-based boutique real estate team led by Brittany Nettles. Our mission is to create community by building authentic relationships and making one of the most stressful and intimidating transactions equal parts fun, comfortable, and accessible.






