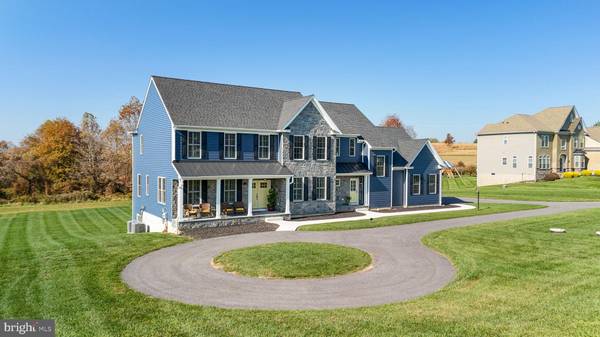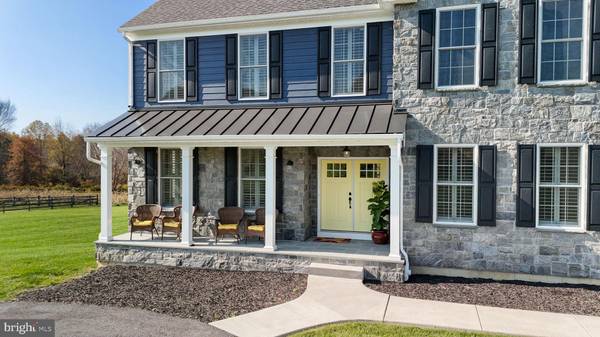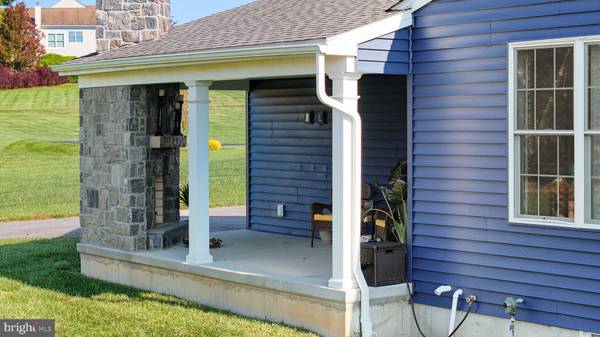$1,150,000
$1,175,000
2.1%For more information regarding the value of a property, please contact us for a free consultation.
6 Beds
5 Baths
6,017 SqFt
SOLD DATE : 12/14/2023
Key Details
Sold Price $1,150,000
Property Type Single Family Home
Sub Type Detached
Listing Status Sold
Purchase Type For Sale
Square Footage 6,017 sqft
Price per Sqft $191
Subdivision Flint Hill Crossing
MLS Listing ID PACT2055618
Sold Date 12/14/23
Style Traditional
Bedrooms 6
Full Baths 5
HOA Fees $75/qua
HOA Y/N Y
Abv Grd Liv Area 4,867
Originating Board BRIGHT
Year Built 2021
Annual Tax Amount $27,183
Tax Year 2023
Lot Size 1.518 Acres
Acres 1.52
Lot Dimensions 0.00 x 0.00
Property Description
Welcome to this exceptional home at 22 Sienna Drive, a true gem in the heart of Landenberg, Pennsylvania. This stunning residence is just TWO years young and is situated on a sprawling 1.5-acre lot in the established Flint Hill Crossing Community (Award winningAvon Grove School District), offering the perfect blend of contemporary luxury and spacious outdoor living. With over 6,000 square feet of living space, this meticulously designed home offers ample room for both comfort and style.
As you approach the property, you'll be greeted by its impressive facade, with front porch, circular drive and beautifully landscaped grounds. The exterior boasts a perfect blend of modern architecture and classic charm, with a stone front facade (NO STUCCO!), and 3 car garage. Step inside, and you'll be immediately struck by the open, inviting layout, flooded with natural light. The expansive living areas are adorned with high-end finishes and thoughtful design, creating an ambiance of understated elegance.
With 5-6 generously sized bedrooms, including a bedroom and full bath on the main level, and a luxurious master suite on 2nd level with dual walk in closets and a spa like bath, this home is perfect for a growing family or for hosting overnight guests. Each bedroom is designed to provide privacy and comfort, with ample closet space and large windows that frame the scenic views of the surrounding natural beauty. 2nd Level has 4 bedrooms and a 5th Bonus room that could be game room, extra office or a 6th bedroom.
The heart of this home is the gourmet kitchen, a chef’s delight, equipped with top-of-the-line Thermador appliances, a spacious island, and an abundance of counter and storage space with gorgeous marble countertop. It seamlessly flows into the dining and living areas, making it an ideal space for entertaining and daily living. The open concept design also extends to a family room with a cozy fireplace and coffered ceiling, creating a warm and inviting atmosphere for gatherings. Also featured on the main level is a large home office with built in bookshelves and French doors.
The finished walk out lower level of this home is the entertainers dream. Host family and friends in this spacious and welcoming bar and game room area with a full bath and separate home theatre room. There is a separate storage area where mechanicals are and sellers envisioned a future wine cellar. No detail was missed!
The 1.5-acre private lot offers ample outdoor space, perfect for outdoor activities, gardening, or simply enjoying the tranquility of your surroundings. A spacious patio with outdoor fireplace provides an ideal spot for outdoor dining and relaxation, with views of the lush landscape that backs to conserved land
With its ideal location in Landenberg, you'll have easy access to local amenities, schools, and recreational opportunities while enjoying the privacy and space of a large lot with access to walking trails. Don't miss the opportunity to make 22 Sienna Drive your forever home, where you can enjoy the best of contemporary living on a beautiful 1.5-acre lot, in a home that's just two years young. Builder warranties are transferable. Sellers have yet to appeal taxes but with the Chester County Common Level Ratio set at 36% there is a strong likelihood the taxes could be significantly reduced.
Location
State PA
County Chester
Area London Britain Twp (10373)
Zoning RESIDENTIAL
Rooms
Basement Daylight, Full, Fully Finished, Rear Entrance, Poured Concrete, Heated
Main Level Bedrooms 1
Interior
Interior Features Additional Stairway, Bar, Built-Ins, Ceiling Fan(s), Chair Railings, Combination Kitchen/Living, Crown Moldings, Entry Level Bedroom, Family Room Off Kitchen, Floor Plan - Open, Floor Plan - Traditional, Formal/Separate Dining Room, Kitchen - Eat-In, Kitchen - Gourmet, Pantry, Recessed Lighting, Bathroom - Soaking Tub, Bathroom - Stall Shower, Stove - Wood, Wainscotting, Walk-in Closet(s), Window Treatments, Wood Floors
Hot Water Electric
Heating Forced Air
Cooling Central A/C
Flooring Carpet, Wood, Luxury Vinyl Plank
Fireplaces Number 2
Fireplaces Type Gas/Propane, Mantel(s), Wood
Equipment Built-In Microwave, Built-In Range, Commercial Range, Cooktop, Dishwasher, Disposal, Dryer - Electric, Washer, Stainless Steel Appliances, Refrigerator, Range Hood, Oven/Range - Gas, Oven - Double
Fireplace Y
Window Features Double Hung,Energy Efficient,Screens
Appliance Built-In Microwave, Built-In Range, Commercial Range, Cooktop, Dishwasher, Disposal, Dryer - Electric, Washer, Stainless Steel Appliances, Refrigerator, Range Hood, Oven/Range - Gas, Oven - Double
Heat Source Propane - Leased
Laundry Upper Floor
Exterior
Exterior Feature Porch(es), Patio(s)
Parking Features Garage - Side Entry, Garage Door Opener, Inside Access
Garage Spaces 3.0
Utilities Available Propane
Water Access N
View Garden/Lawn, Trees/Woods
Accessibility None
Porch Porch(es), Patio(s)
Attached Garage 3
Total Parking Spaces 3
Garage Y
Building
Lot Description Backs - Open Common Area, Backs to Trees, Front Yard, Landscaping, Level, Rear Yard, SideYard(s), Rural
Story 2
Foundation Concrete Perimeter
Sewer On Site Septic
Water Well
Architectural Style Traditional
Level or Stories 2
Additional Building Above Grade, Below Grade
New Construction N
Schools
School District Avon Grove
Others
HOA Fee Include Common Area Maintenance,Insurance
Senior Community No
Tax ID 73-05 -0034.6300
Ownership Fee Simple
SqFt Source Assessor
Acceptable Financing Cash, Conventional, FHA, VA
Listing Terms Cash, Conventional, FHA, VA
Financing Cash,Conventional,FHA,VA
Special Listing Condition Standard
Read Less Info
Want to know what your home might be worth? Contact us for a FREE valuation!

Our team is ready to help you sell your home for the highest possible price ASAP

Bought with George Herbert Larson III • BHHS Fox & Roach - Hockessin

Specializing in buyer, seller, tenant, and investor clients. We sell heart, hustle, and a whole lot of homes.
Nettles and Co. is a Philadelphia-based boutique real estate team led by Brittany Nettles. Our mission is to create community by building authentic relationships and making one of the most stressful and intimidating transactions equal parts fun, comfortable, and accessible.






