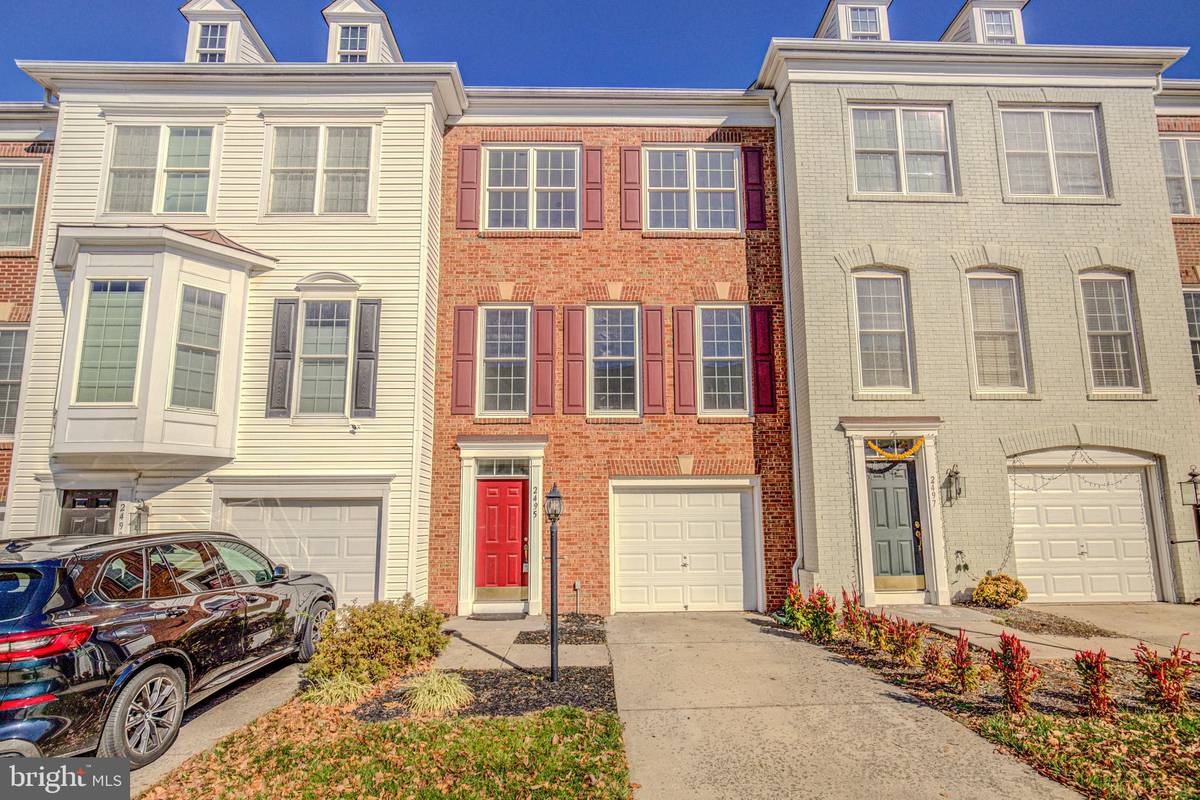$645,000
$645,000
For more information regarding the value of a property, please contact us for a free consultation.
4 Beds
4 Baths
2,200 SqFt
SOLD DATE : 12/18/2023
Key Details
Sold Price $645,000
Property Type Townhouse
Sub Type Interior Row/Townhouse
Listing Status Sold
Purchase Type For Sale
Square Footage 2,200 sqft
Price per Sqft $293
Subdivision Coppermine Crossing
MLS Listing ID VAFX2155218
Sold Date 12/18/23
Style Colonial
Bedrooms 4
Full Baths 3
Half Baths 1
HOA Fees $97/mo
HOA Y/N Y
Abv Grd Liv Area 1,660
Originating Board BRIGHT
Year Built 2005
Annual Tax Amount $6,779
Tax Year 2023
Lot Size 1,500 Sqft
Acres 0.03
Property Description
Gorgeous light filled recently renovated move-in ready 4-bedroom, 3.5-bathroom townhouse nestled in the highly sought-after community of Coppermine Crossing.
Significant upgrades worth $45,000 include:
- Newly refinished hardwood floors on the second level and new flooring on first level (2023)
- Newly updated kitchen (2023)
- Newly updated bathrooms (2023)
- New carpet throughout the whole house (2023)
- Fresh elegant & neutral grey paint (2023)
-New Carrier brand heating/cooling (HVAC) system (2023) with transferable 10 yr manufacturer warranty & 2-year labor warranty,
- New washer & dryer (to be installed).
The second floor unveils a spacious Trex deck. The living room, with newly refinished hardwood floor shines in sunlight adds to the home's warm ambiance. A state-of-the-art gourmet kitchen awaits, outfitted with granite countertops and high-end stainless-steel appliances. The third level offers an owner's retreat to a luxurious master suite, featuring a cozy sitting area or potential office space. After a long day, indulge in a bathtub in the master bathroom. A finished lower level opens to a bonus recreation/family room, a flexible 4th bedroom that could function as a gym, and a full bathroom. Step out onto a private garden from the basement, embraced by a securely fenced backyard. Positioned in a prime spot, this home offers easy access to Highways 267, 28, and 66, a wide range of shopping and dining options, and is within walking distance of the Silver line Innovation Herndon Metro. Experience the perfect blend of luxury, comfort, and convenience in this extraordinary home. Your dream dwelling awaits!
Seller financing available with 20% down payment for well qualified buyers
Location
State VA
County Fairfax
Zoning 312
Rooms
Basement Full, Walkout Level
Interior
Hot Water Natural Gas
Heating Forced Air
Cooling Central A/C
Fireplaces Number 1
Fireplace Y
Heat Source Natural Gas
Exterior
Garage Garage - Front Entry
Garage Spaces 1.0
Waterfront N
Water Access N
Accessibility None
Total Parking Spaces 1
Garage Y
Building
Story 3
Foundation Brick/Mortar
Sewer Public Sewer
Water Public
Architectural Style Colonial
Level or Stories 3
Additional Building Above Grade, Below Grade
New Construction N
Schools
Elementary Schools Lutie Lewis Coates
Middle Schools Carson
High Schools Westfield
School District Fairfax County Public Schools
Others
Senior Community No
Tax ID 0154 06 0092
Ownership Fee Simple
SqFt Source Estimated
Acceptable Financing Seller Financing, Cash, Conventional
Listing Terms Seller Financing, Cash, Conventional
Financing Seller Financing,Cash,Conventional
Special Listing Condition Standard
Read Less Info
Want to know what your home might be worth? Contact us for a FREE valuation!

Our team is ready to help you sell your home for the highest possible price ASAP

Bought with Bala Geethadhar Gatla • Maram Realty, LLC

Specializing in buyer, seller, tenant, and investor clients. We sell heart, hustle, and a whole lot of homes.
Nettles and Co. is a Philadelphia-based boutique real estate team led by Brittany Nettles. Our mission is to create community by building authentic relationships and making one of the most stressful and intimidating transactions equal parts fun, comfortable, and accessible.






