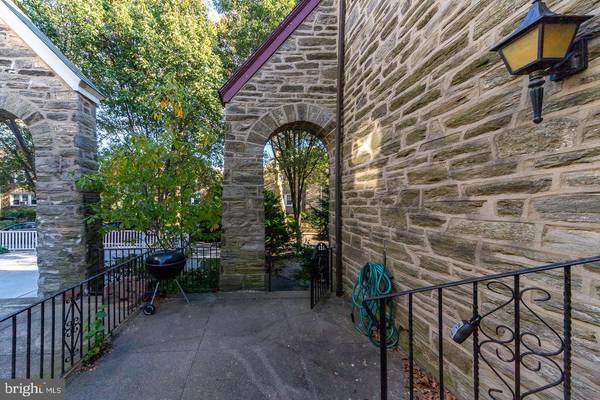$252,000
$259,999
3.1%For more information regarding the value of a property, please contact us for a free consultation.
3 Beds
2 Baths
1,372 SqFt
SOLD DATE : 12/18/2023
Key Details
Sold Price $252,000
Property Type Single Family Home
Sub Type Twin/Semi-Detached
Listing Status Sold
Purchase Type For Sale
Square Footage 1,372 sqft
Price per Sqft $183
Subdivision Castor Gardens
MLS Listing ID PAPH2287664
Sold Date 12/18/23
Style Traditional
Bedrooms 3
Full Baths 1
Half Baths 1
HOA Y/N N
Abv Grd Liv Area 1,372
Originating Board BRIGHT
Year Built 1950
Annual Tax Amount $3,148
Tax Year 2022
Lot Size 2,413 Sqft
Acres 0.06
Lot Dimensions 29.00 x 83.00
Property Description
Welcome to 6920 Rutland Street! This beautiful stone colonial twin home located in the heart of Castor Gardens offers 3 bedrooms, 1 full bathroom and 1 half bathroom. This rarely offered gem is spacious and charming, just waiting for it's new owner to make it their own.
As you step inside, you'll be greeted by a spacious and inviting living room, featuring plenty of natural light that pours in through the large windows. The adjacent dining area is perfect for enjoying meals with family and friends. Just off of the dining room the galley-styled kitchen makes meal preparation a breeze.
Upstairs, you'll find three generous bedrooms, each offering ample closet space and comfortable accommodations. The full bathroom is tastefully designed, ensuring convenience and functionality for the whole family.
The lower level offers a partially finished basement, which provides extra living space that can be customized to your liking. Whether you want a home office, a playroom, or a cozy den, this versatile area is ready to adapt to your needs.
Additionally, this home comes with the convenience of a driveway and attached one car garage, making parking a breeze.
The home provides easy access to nearby schools, parks, shopping, and public transportation, making this property an excellent choice for families and commuters alike. Don't miss the opportunity to make this lovely twin home your own!
Location
State PA
County Philadelphia
Area 19149 (19149)
Zoning RSA3
Rooms
Basement Partially Finished
Interior
Hot Water Natural Gas
Heating Hot Water
Cooling Window Unit(s)
Fireplace N
Heat Source Natural Gas
Exterior
Parking Features Additional Storage Area, Built In, Garage - Rear Entry
Garage Spaces 1.0
Water Access N
Accessibility None
Attached Garage 1
Total Parking Spaces 1
Garage Y
Building
Story 2
Foundation Stone
Sewer Public Sewer
Water Public
Architectural Style Traditional
Level or Stories 2
Additional Building Above Grade, Below Grade
New Construction N
Schools
School District The School District Of Philadelphia
Others
Senior Community No
Tax ID 542155500
Ownership Fee Simple
SqFt Source Assessor
Special Listing Condition Standard
Read Less Info
Want to know what your home might be worth? Contact us for a FREE valuation!

Our team is ready to help you sell your home for the highest possible price ASAP

Bought with Hongxue Lin • Home Vista Realty

Specializing in buyer, seller, tenant, and investor clients. We sell heart, hustle, and a whole lot of homes.
Nettles and Co. is a Philadelphia-based boutique real estate team led by Brittany Nettles. Our mission is to create community by building authentic relationships and making one of the most stressful and intimidating transactions equal parts fun, comfortable, and accessible.






