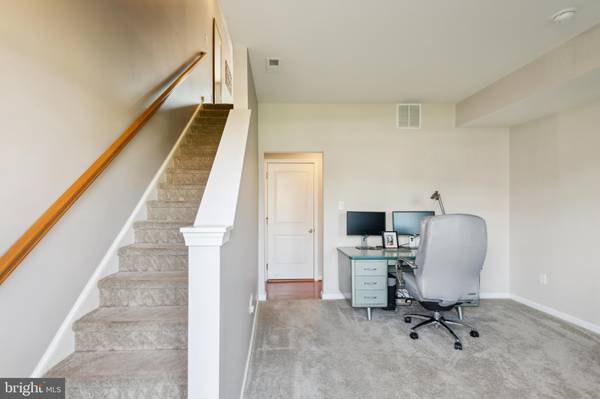$280,000
$270,000
3.7%For more information regarding the value of a property, please contact us for a free consultation.
2 Beds
3 Baths
1,394 SqFt
SOLD DATE : 12/18/2023
Key Details
Sold Price $280,000
Property Type Townhouse
Sub Type Interior Row/Townhouse
Listing Status Sold
Purchase Type For Sale
Square Footage 1,394 sqft
Price per Sqft $200
Subdivision Coopertowne Village
MLS Listing ID NJCD2056442
Sold Date 12/18/23
Style Contemporary
Bedrooms 2
Full Baths 2
Half Baths 1
HOA Fees $97/mo
HOA Y/N Y
Abv Grd Liv Area 1,394
Originating Board BRIGHT
Year Built 2015
Annual Tax Amount $7,440
Tax Year 2022
Lot Size 1,024 Sqft
Acres 0.02
Lot Dimensions 16.00 x 64.00
Property Description
Welcome to your future home, a charming 3-story townhome that seamlessly blends modern elegance with practical functionality. Nestled in a vibrant community, this residence offers a perfect synthesis of comfort and style. The first floor living space is an ideal setting for a home office or entertaining guests. As we venture upstairs, the kitchen boasts stainless steel appliances, granite countertops, ample cabinet space and an island—perfect for the aspiring chef or casual cook. A convenient breakfast bar invites casual dining, while the eat-in kitchen area is ideal for more formal gatherings. The third floor is where you'll find the master suite with two generous size closets, full bathroom with double vanity, plush carpet and oversized windows that boosts natural light. The second bedroom, hallway bathroom and laundry complete the third floor. Embrace the outdoors on your private balcony, perfect for sipping morning coffee or enjoying a glass of wine. With parking convenience, your own personal garage and proximity to local amenities, this 3-story townhome isn't just a residence—it's a lifestyle. Make it yours today and experience the sense of contemporary living. Open House Saturday 10/28 and Sunday 10/29 1-3pm
Location
State NJ
County Camden
Area Somerdale Boro (20431)
Zoning RES
Interior
Interior Features Breakfast Area, Carpet, Kitchen - Eat-In, Pantry, Tub Shower, Walk-in Closet(s), Wood Floors
Hot Water Natural Gas
Cooling Central A/C
Equipment Built-In Microwave, Dishwasher, Disposal, Dryer, Refrigerator, Washer
Fireplace N
Appliance Built-In Microwave, Dishwasher, Disposal, Dryer, Refrigerator, Washer
Heat Source Natural Gas
Exterior
Garage Garage Door Opener, Inside Access, Garage - Rear Entry
Garage Spaces 1.0
Utilities Available Natural Gas Available, Electric Available, Water Available
Waterfront N
Water Access N
Accessibility None
Attached Garage 1
Total Parking Spaces 1
Garage Y
Building
Story 3
Foundation Slab
Sewer Public Sewer
Water Public
Architectural Style Contemporary
Level or Stories 3
Additional Building Above Grade, Below Grade
New Construction N
Schools
School District Sterling High
Others
HOA Fee Include Lawn Maintenance,Snow Removal,Trash
Senior Community No
Tax ID 31-00001-00018 119
Ownership Fee Simple
SqFt Source Assessor
Acceptable Financing FHA, Cash, Conventional, VA
Listing Terms FHA, Cash, Conventional, VA
Financing FHA,Cash,Conventional,VA
Special Listing Condition Standard
Read Less Info
Want to know what your home might be worth? Contact us for a FREE valuation!

Our team is ready to help you sell your home for the highest possible price ASAP

Bought with Jeffrey P Amsden • EXP Realty, LLC

Specializing in buyer, seller, tenant, and investor clients. We sell heart, hustle, and a whole lot of homes.
Nettles and Co. is a Philadelphia-based boutique real estate team led by Brittany Nettles. Our mission is to create community by building authentic relationships and making one of the most stressful and intimidating transactions equal parts fun, comfortable, and accessible.






