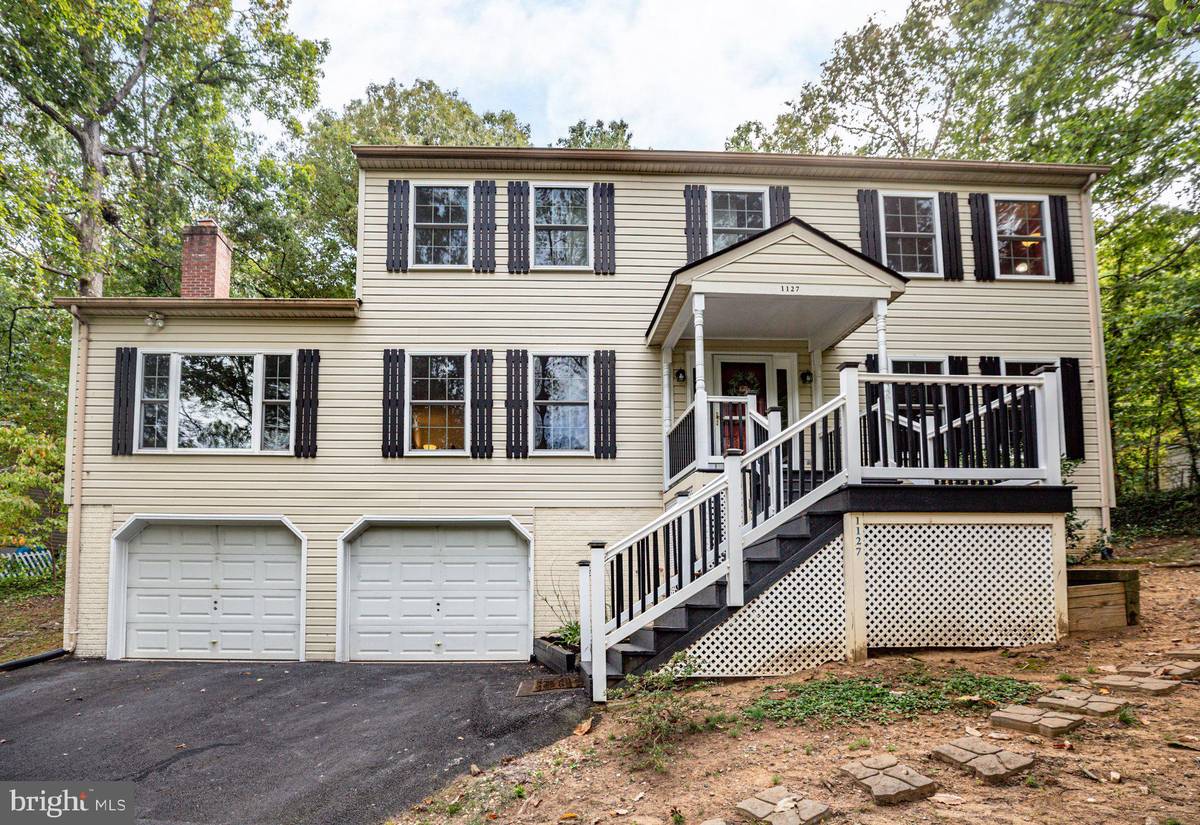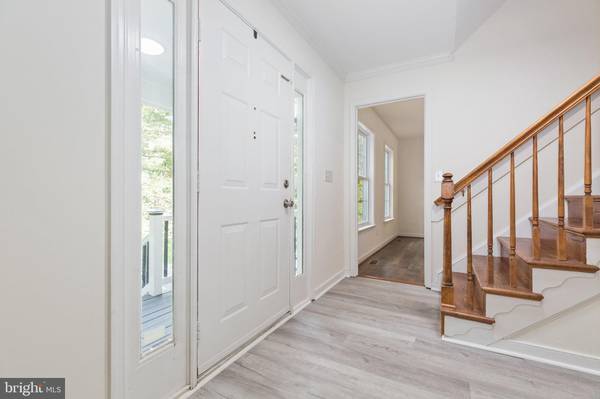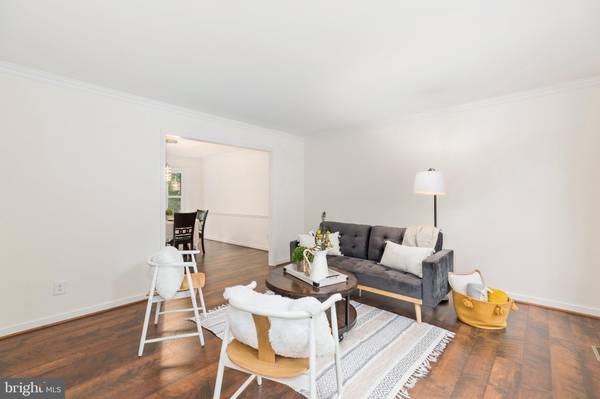$535,000
$550,000
2.7%For more information regarding the value of a property, please contact us for a free consultation.
5 Beds
4 Baths
4,064 SqFt
SOLD DATE : 12/19/2023
Key Details
Sold Price $535,000
Property Type Single Family Home
Sub Type Detached
Listing Status Sold
Purchase Type For Sale
Square Footage 4,064 sqft
Price per Sqft $131
Subdivision Aquia Harbour
MLS Listing ID VAST2024874
Sold Date 12/19/23
Style Colonial
Bedrooms 5
Full Baths 3
Half Baths 1
HOA Fees $142/mo
HOA Y/N Y
Abv Grd Liv Area 2,764
Originating Board BRIGHT
Year Built 1989
Annual Tax Amount $4,210
Tax Year 2022
Lot Size 0.453 Acres
Acres 0.45
Property Description
Nestled in the prestigious gated community of Aquia Harbour, this stunning three-level colonial home has been beautifully updated and is ready for new owners. With five bedrooms, three and a half baths, and over 4,000 finished square feet of living space, this home is the perfect blend of charm and practicality.
On the main level, you'll find a bright kitchen featuring a large bay window that bathes the space in natural light, new granite counter tops and new cabinetry. Cozy up in the family room by the wood-burning fireplace. Enjoy the convenience of separate formal living and dining rooms, ideal for both intimate dinners and hosting friends. Step outside onto the deck, an excellent spot for private outdoor gatherings surrounded by mature trees and landscaping.
Upstairs, the primary bedroom boasts wood floors, a walk-in closet, and a spacious bath with a soaking tub, stall shower, dual vanities, and a skylight. ..there’s also a secret access to a storage area through the linen closet. Three additional bedrooms, a full bath and the laundry room round out the upstairs. The finished basement adds even more space, with a den or rec room, an additional bedroom (NTC), and a full bath.
Aquia Harbour offers a range of amenities, from golf to fishing to boating, ensuring there's always something to do. Plus, with a bus stop for schools at your front door, easy access to I-95 and Route 1, and a quick drive to Quantico, convenience is key.
Your cozy colonial retreat awaits in one of Stafford's most sought-after communities. Don't miss out—schedule your visit today and make this house your home!
Location
State VA
County Stafford
Zoning R1
Rooms
Other Rooms Living Room, Dining Room, Primary Bedroom, Bedroom 2, Bedroom 3, Bedroom 4, Bedroom 5, Kitchen, Family Room, Breakfast Room, Laundry, Office, Recreation Room, Bathroom 2, Bathroom 3, Primary Bathroom
Basement Connecting Stairway, Full, Fully Finished, Interior Access, Windows
Interior
Interior Features Breakfast Area, Ceiling Fan(s), Chair Railings, Crown Moldings, Dining Area, Family Room Off Kitchen, Floor Plan - Traditional, Formal/Separate Dining Room, Kitchen - Table Space, Primary Bath(s), Recessed Lighting, Skylight(s), Soaking Tub, Stall Shower, Tub Shower, Walk-in Closet(s), Wood Floors
Hot Water Electric
Heating Heat Pump(s)
Cooling Heat Pump(s), Central A/C, Ceiling Fan(s)
Flooring Wood, Tile/Brick, Carpet
Fireplaces Number 1
Fireplaces Type Brick, Mantel(s)
Equipment Built-In Microwave, Dishwasher, Disposal, Oven - Wall, Refrigerator, Cooktop, Water Heater
Fireplace Y
Window Features Skylights,Bay/Bow
Appliance Built-In Microwave, Dishwasher, Disposal, Oven - Wall, Refrigerator, Cooktop, Water Heater
Heat Source Electric
Laundry Upper Floor
Exterior
Exterior Feature Deck(s), Porch(es)
Garage Garage - Front Entry, Garage Door Opener
Garage Spaces 8.0
Utilities Available Cable TV, Under Ground
Amenities Available Baseball Field, Basketball Courts, Bike Trail, Boat Dock/Slip, Boat Ramp, Club House, Common Grounds, Gated Community, Golf Course, Golf Course Membership Available, Horse Trails, Jog/Walk Path, Marina/Marina Club, Mooring Area, Picnic Area, Pier/Dock, Pool - Outdoor, Riding/Stables, Security, Soccer Field, Swimming Pool, Tennis Courts, Tot Lots/Playground, Water/Lake Privileges
Waterfront N
Water Access N
View Garden/Lawn, Street, Trees/Woods
Roof Type Shingle,Composite
Accessibility None
Porch Deck(s), Porch(es)
Attached Garage 2
Total Parking Spaces 8
Garage Y
Building
Lot Description Backs to Trees, Front Yard, Rear Yard, SideYard(s)
Story 3
Foundation Permanent
Sewer Public Sewer
Water Public
Architectural Style Colonial
Level or Stories 3
Additional Building Above Grade, Below Grade
Structure Type Dry Wall
New Construction N
Schools
Elementary Schools Hampton Oaks
Middle Schools Shirley C. Heim
High Schools Brooke Point
School District Stafford County Public Schools
Others
HOA Fee Include Snow Removal,Trash,Management,Other
Senior Community No
Tax ID 21B 388
Ownership Fee Simple
SqFt Source Assessor
Acceptable Financing Cash, Conventional, FHA, VA, Other
Listing Terms Cash, Conventional, FHA, VA, Other
Financing Cash,Conventional,FHA,VA,Other
Special Listing Condition Standard
Read Less Info
Want to know what your home might be worth? Contact us for a FREE valuation!

Our team is ready to help you sell your home for the highest possible price ASAP

Bought with Leslie O Carter • Carter Real Estate, Inc.

Specializing in buyer, seller, tenant, and investor clients. We sell heart, hustle, and a whole lot of homes.
Nettles and Co. is a Philadelphia-based boutique real estate team led by Brittany Nettles. Our mission is to create community by building authentic relationships and making one of the most stressful and intimidating transactions equal parts fun, comfortable, and accessible.






