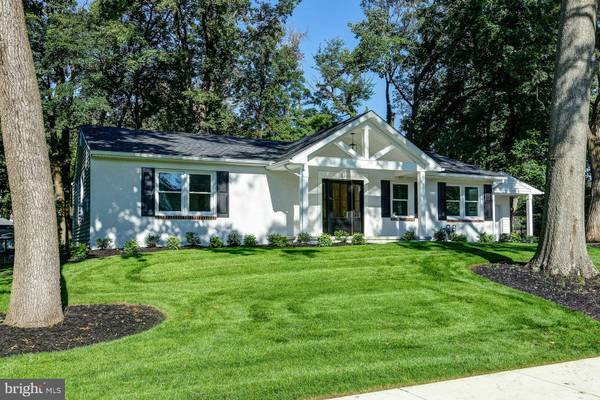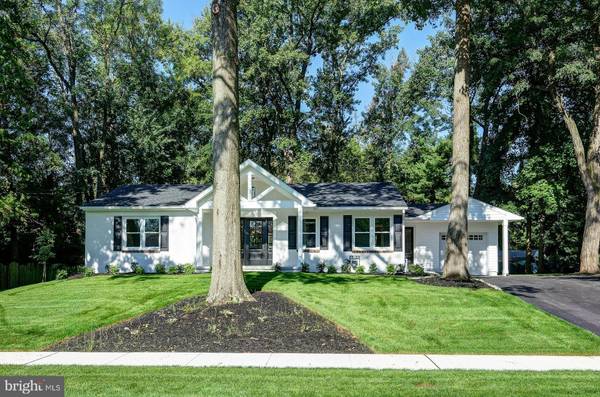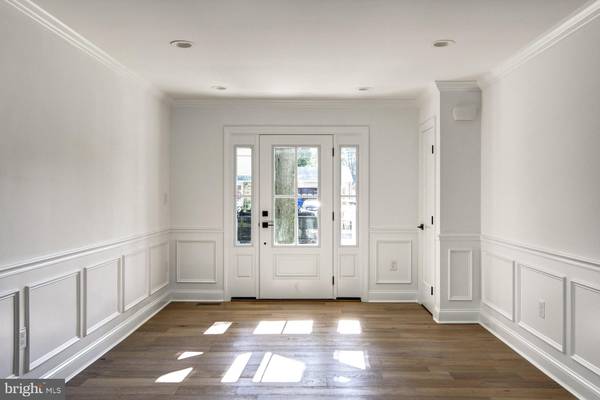$550,000
$575,000
4.3%For more information regarding the value of a property, please contact us for a free consultation.
4 Beds
2 Baths
2,184 SqFt
SOLD DATE : 12/20/2023
Key Details
Sold Price $550,000
Property Type Single Family Home
Sub Type Detached
Listing Status Sold
Purchase Type For Sale
Square Footage 2,184 sqft
Price per Sqft $251
Subdivision Erlton
MLS Listing ID NJCD2055468
Sold Date 12/20/23
Style Ranch/Rambler
Bedrooms 4
Full Baths 2
HOA Y/N N
Abv Grd Liv Area 1,470
Originating Board BRIGHT
Year Built 1950
Annual Tax Amount $7,697
Tax Year 2022
Lot Size 0.262 Acres
Acres 0.26
Lot Dimensions 90.00' x 127.00'
Property Description
Newly Developed Ranch Style home featuring 4 bedrooms, two full baths, finished basement and attached one car garage. This home is approximately 2184 Sq. ft. of living space. Situated on a beautifully landscaped oversized lot in the charming Erlton neighborhood of Cherry Hill. The first floor offers a spacious living with an open concept oversized family room, newer brick veneer direct vent gas fire place, shiplap accent wall and vaulted, gourmet kitchen featuring custom cabinetry and large island, quartz counter tops and stainless steel appliances. The dining room and living room offer the perfect space for entertaining with sliding glass doors that lead to the the new large deck overlooking the picturesque backyard. The main floor also includes three bedrooms, laundry and two full baths. Additional features include fully finished basement with private bedroom, recreation room with an additional room for your home office or gym. Easy access to shops, restaurants and walking distance to Pennypacker Park, Philadelphia and all major highways.
Location
State NJ
County Camden
Area Cherry Hill Twp (20409)
Zoning RESIDENTIAL
Direction Southeast
Rooms
Other Rooms Dining Room, Primary Bedroom, Bedroom 2, Kitchen, Foyer, Bedroom 1, Great Room, Laundry, Mud Room, Office, Recreation Room, Utility Room, Bathroom 2, Bathroom 3, Primary Bathroom
Basement Full, Fully Finished, Sump Pump, Drainage System, Heated, Interior Access, Walkout Stairs
Main Level Bedrooms 3
Interior
Interior Features Ceiling Fan(s), Chair Railings, Combination Kitchen/Living, Crown Moldings, Dining Area, Floor Plan - Open, Kitchen - Gourmet, Kitchen - Island, Primary Bath(s), Recessed Lighting, Sprinkler System, Upgraded Countertops, Walk-in Closet(s), Wood Floors, Carpet
Hot Water Natural Gas
Heating Forced Air, Energy Star Heating System
Cooling Central A/C
Flooring Laminate Plank, Laminated, Hardwood, Carpet
Fireplaces Number 1
Fireplaces Type Brick, Gas/Propane, Insert
Equipment Built-In Microwave, Dishwasher, Disposal, Energy Efficient Appliances, Oven - Self Cleaning, Refrigerator, Water Heater - High-Efficiency, Water Heater - Tankless, Icemaker, Oven/Range - Gas, Range Hood, Stainless Steel Appliances
Furnishings No
Fireplace Y
Window Features Double Hung,Energy Efficient,Low-E,Screens
Appliance Built-In Microwave, Dishwasher, Disposal, Energy Efficient Appliances, Oven - Self Cleaning, Refrigerator, Water Heater - High-Efficiency, Water Heater - Tankless, Icemaker, Oven/Range - Gas, Range Hood, Stainless Steel Appliances
Heat Source Natural Gas
Laundry Main Floor
Exterior
Exterior Feature Deck(s), Porch(es)
Garage Garage - Front Entry, Garage Door Opener, Inside Access
Garage Spaces 4.0
Utilities Available Natural Gas Available, Electric Available, Cable TV Available, Sewer Available
Waterfront N
Water Access N
Roof Type Architectural Shingle,Asphalt,Shingle
Street Surface Paved
Accessibility None
Porch Deck(s), Porch(es)
Road Frontage Public, City/County
Attached Garage 1
Total Parking Spaces 4
Garage Y
Building
Lot Description Front Yard, Interior, Landscaping, Partly Wooded, Rear Yard, SideYard(s)
Story 1
Foundation Block
Sewer Public Sewer
Water Public
Architectural Style Ranch/Rambler
Level or Stories 1
Additional Building Above Grade, Below Grade
Structure Type Vaulted Ceilings,Dry Wall,Plaster Walls,Wood Walls
New Construction N
Schools
Elementary Schools Clara Barton E.S.
Middle Schools John A. Carusi M.S.
High Schools Cherry Hill High - West
School District Cherry Hill Township Public Schools
Others
Pets Allowed N
Senior Community No
Tax ID 09-00365 01-00008
Ownership Fee Simple
SqFt Source Assessor
Security Features Carbon Monoxide Detector(s),Smoke Detector
Special Listing Condition Standard
Read Less Info
Want to know what your home might be worth? Contact us for a FREE valuation!

Our team is ready to help you sell your home for the highest possible price ASAP

Bought with Daniel J Giannetto • Compass New Jersey, LLC - Moorestown

Specializing in buyer, seller, tenant, and investor clients. We sell heart, hustle, and a whole lot of homes.
Nettles and Co. is a Philadelphia-based boutique real estate team led by Brittany Nettles. Our mission is to create community by building authentic relationships and making one of the most stressful and intimidating transactions equal parts fun, comfortable, and accessible.






