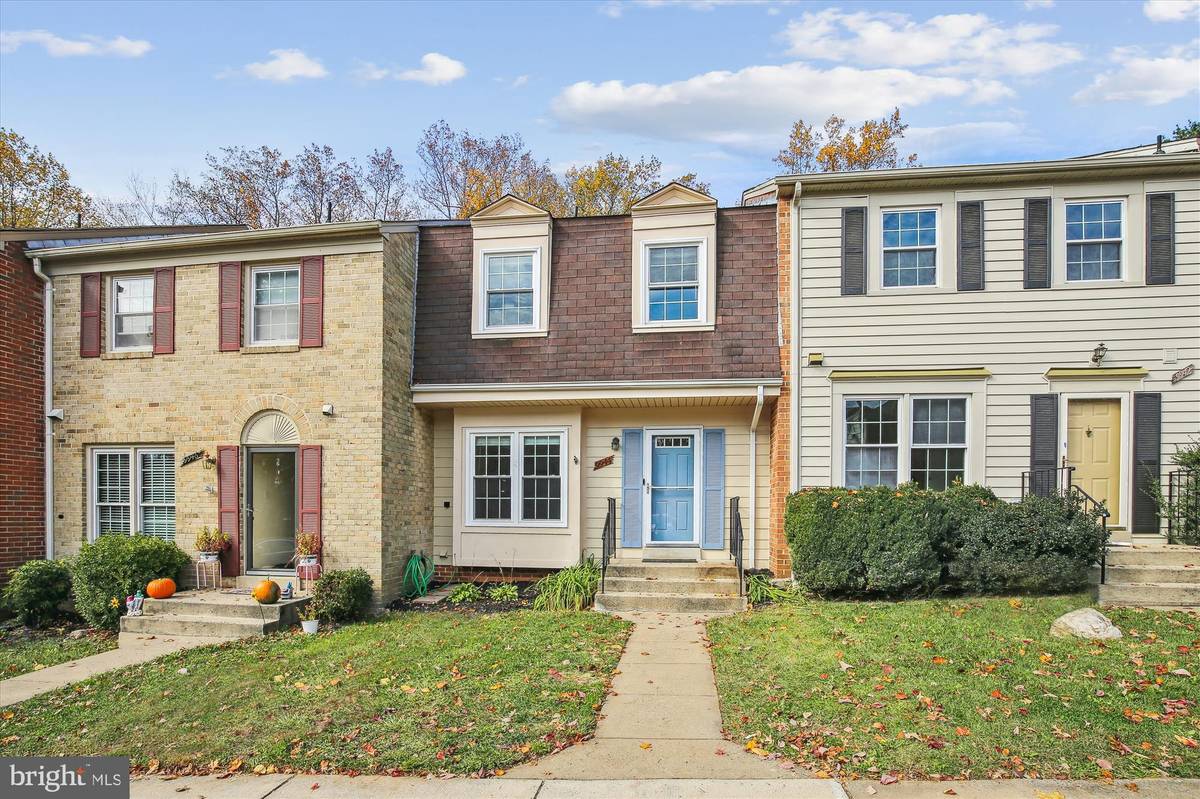$550,000
$550,000
For more information regarding the value of a property, please contact us for a free consultation.
3 Beds
4 Baths
1,640 SqFt
SOLD DATE : 12/28/2023
Key Details
Sold Price $550,000
Property Type Townhouse
Sub Type Interior Row/Townhouse
Listing Status Sold
Purchase Type For Sale
Square Footage 1,640 sqft
Price per Sqft $335
Subdivision Lakepointe
MLS Listing ID VAFX2148222
Sold Date 12/28/23
Style Colonial
Bedrooms 3
Full Baths 2
Half Baths 2
HOA Fees $98/mo
HOA Y/N Y
Abv Grd Liv Area 1,240
Originating Board BRIGHT
Year Built 1979
Annual Tax Amount $5,806
Tax Year 2023
Lot Size 1,520 Sqft
Acres 0.03
Property Description
After the seller received multiple offers, the selected buyer's plans changed and this home is back on the market! Picture it now, walking up the steps to your beautiful home after a long day, entering the foyer and turning into the chic eat-in galley kitchen, taking a drink out of your built-in wine/beverage fridge, walking past your living room's massive windows overlooking the woodlands and back deck, then heading downstairs and outside to your fully fenced, private rear yard for a wind-down evening. Sounds amazing right?? Well, then this could be the home for you! Nestled on the perfect street in the coveted New Lakepointe neighborhood, this 3 level, 3 bedroom 2 full, 2 half bath townhome is an amazing property looking for a new owner! This home has recently received a flurry of updates including a brand new deck, fully renovated bathrooms on the upper level, brand new carpet on the upper level, fresh paint throughout and fresh landscaping in the front and rear yards. The main level received sleek LVP flooring in 2020 while the lower level received new paint, upgraded powder room and laminate flooring in 2021. Other notable updates include a new storage shed in 2021, a new front door in 2019, and a new sliding glass door in 2022. Storage is abundant in this home, but looking for just a little more? Go to the upper level and use the pull down ladder for easy attic access and all the more storage! Upstairs, the primary suite includes its own en-suite bathroom and double closets. The two other bedrooms both come with plentiful closet space and ceiling fans.The lower level recreation room comes with an elegant corner fireplace. Outside on the brand new back deck (2023), you will find a full fenced back yard space backing to woodlands. This not only offers a scenic view right outside your home, but also gives you a private oasis right in your own backyard! Location is also a major plus in this home! The New Lakepointe community comes with a ton of top notch amenities like a community pool, Boat/RV storage area, multiple playgrounds throughout, Basketball and Tennis courts. Lake Royal is walking distance away, a picturesque scene for morning runs or evening strolls! The neighborhood sits close to various trails, local farmers markets and the VRE.
The home is zoned for Fairfax County Public Schools, specifically Kings Park Elementary, Kings Glen Elementary, and Lake Braddock Secondary School. Living in this amazing home, you are a short drive away from major thoroughfares like Braddock Road, Burke Lake Road, Ox Road, and Fairfax County Parkway. Access to all of Fairfax County, practically right outside your front door!
Location
State VA
County Fairfax
Zoning 181
Rooms
Other Rooms Living Room, Dining Room, Primary Bedroom, Bedroom 2, Bedroom 3, Kitchen, Laundry, Recreation Room, Primary Bathroom, Full Bath, Half Bath
Basement Daylight, Full, Interior Access, Outside Entrance, Walkout Level
Interior
Interior Features Attic, Breakfast Area, Carpet, Ceiling Fan(s), Combination Dining/Living, Dining Area, Kitchen - Eat-In, Primary Bath(s), Tub Shower, Wood Floors, Crown Moldings, Floor Plan - Traditional, Kitchen - Galley, Kitchen - Table Space, Wine Storage
Hot Water Electric
Heating Heat Pump(s)
Cooling Central A/C, Heat Pump(s)
Fireplaces Number 1
Equipment Built-In Microwave, Dishwasher, Disposal, Dryer, Oven/Range - Electric, Refrigerator, Washer
Furnishings No
Fireplace Y
Appliance Built-In Microwave, Dishwasher, Disposal, Dryer, Oven/Range - Electric, Refrigerator, Washer
Heat Source Electric
Laundry Basement
Exterior
Exterior Feature Patio(s)
Garage Spaces 1.0
Parking On Site 1
Fence Rear, Fully, Wood
Utilities Available Electric Available, Sewer Available, Water Available
Amenities Available Common Grounds
Waterfront N
Water Access N
View Trees/Woods, Street
Roof Type Asphalt
Accessibility None
Porch Patio(s)
Total Parking Spaces 1
Garage N
Building
Lot Description Backs to Trees, Front Yard, Interior, Rear Yard
Story 3
Foundation Other
Sewer Public Sewer
Water Public
Architectural Style Colonial
Level or Stories 3
Additional Building Above Grade, Below Grade
New Construction N
Schools
Elementary Schools Kings Park
Middle Schools Lake Braddock Secondary School
High Schools Lake Braddock
School District Fairfax County Public Schools
Others
Pets Allowed Y
HOA Fee Include Common Area Maintenance,Management,Pool(s),Reserve Funds,Snow Removal,Trash,Road Maintenance
Senior Community No
Tax ID 0781 12 0076
Ownership Fee Simple
SqFt Source Assessor
Acceptable Financing Cash, Conventional, FHA, VA
Horse Property N
Listing Terms Cash, Conventional, FHA, VA
Financing Cash,Conventional,FHA,VA
Special Listing Condition Standard
Pets Description Case by Case Basis
Read Less Info
Want to know what your home might be worth? Contact us for a FREE valuation!

Our team is ready to help you sell your home for the highest possible price ASAP

Bought with Caroline M Hersh • EXP Realty, LLC

Specializing in buyer, seller, tenant, and investor clients. We sell heart, hustle, and a whole lot of homes.
Nettles and Co. is a Philadelphia-based boutique real estate team led by Brittany Nettles. Our mission is to create community by building authentic relationships and making one of the most stressful and intimidating transactions equal parts fun, comfortable, and accessible.






